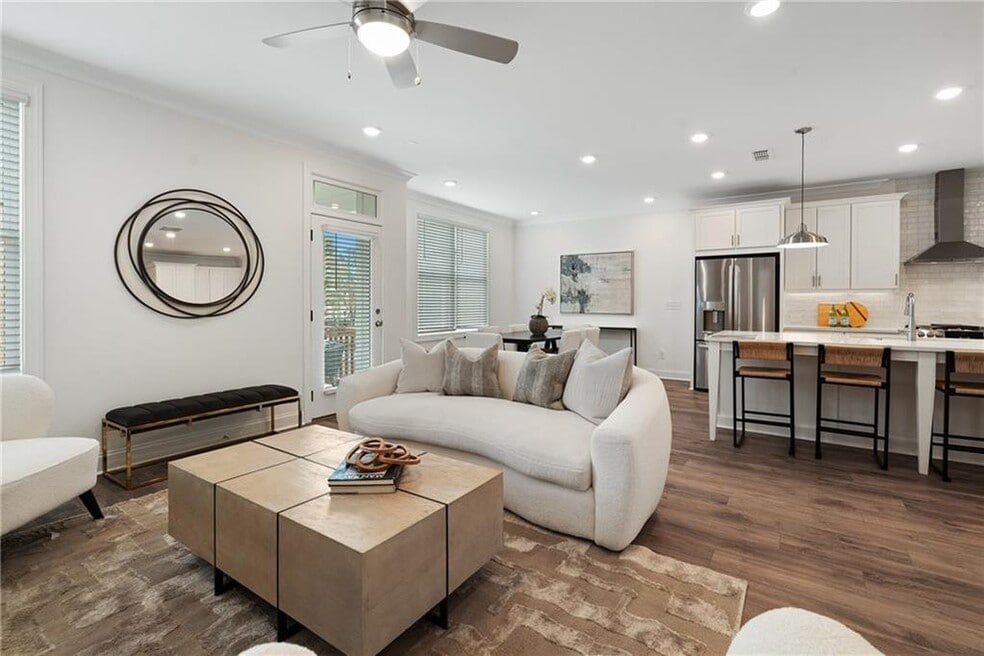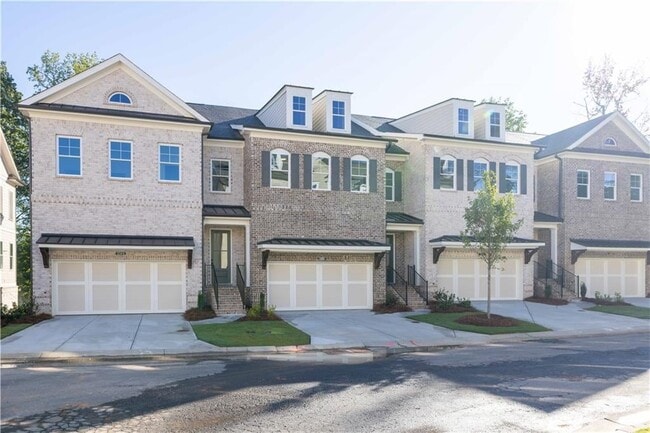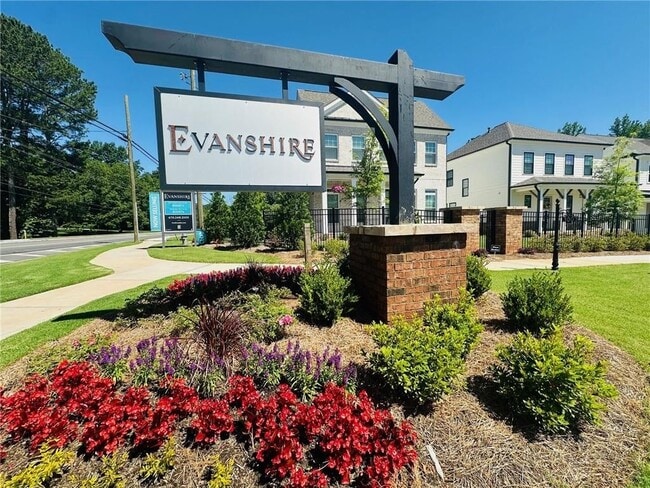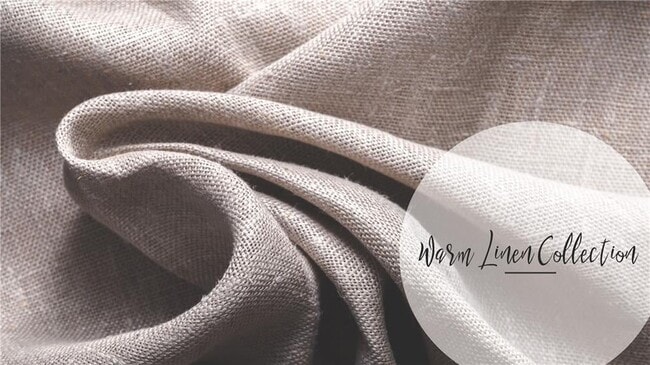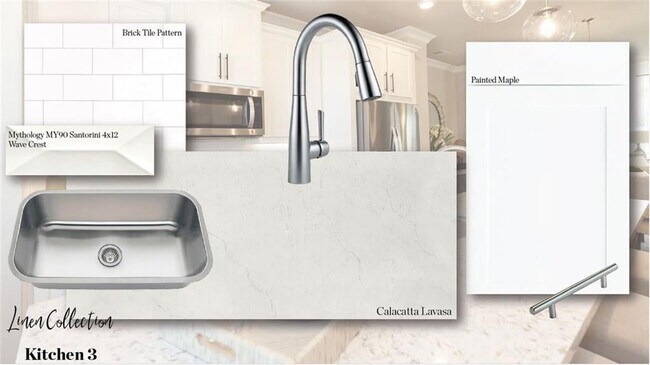
Estimated payment $4,022/month
Highlights
- New Construction
- B.B. Harris Elementary School Rated A
- No HOA
About This Home
~~~ FALL INTO SAVINGS WITH 50% BASEMENT FINISHING ~~~ Ends October 31, 2025.The Stockton is indeed a remarkable floor plan, offering spacious bedrooms and a kitchen that's sure to impress. With its versatile layout and luxurious amenities, this townhome provides the perfect blend of comfort and style. You'll be captivated by the expansive kitchen and family room. The kitchen boasts warm clean tones, quartz countertops, a single bowl stainless sink, GE stainless steel appliances and a stylish tile backsplash, creating a sophisticated and inviting space for cooking and entertaining. Step through the massive 12' ALL GLASS SLIDING DOORS onto the large, covered deck, perfect for outdoor gatherings. On the upper level, the expansive Owner's Suite awaits, offering a tranquil retreat after a busy day. Indulge in the luxury of the owner's tiled MEGA WALK-IN SHOWER w/ DRYING AREA, washing away the stress of the day. LUXURY VINYL AND BLINDS THROUGHOUT! Two additional bedrooms with walk-in closets and a shared bath completes the upper level. The unfinished terrace level presents endless possibilities to adapt to your lifestyle needs. Don't wait as this is the last Stockton building with a target completion Winter 2025. With the HOA maintaining the exterior of the building, residents can enjoy easy living without the hassle of yard work or maintenance tasks. Plus, the pool offers a refreshing amenity for relaxation and recreation, perfect for enjoying sunny days. Located near Downtown...
Sales Office
| Monday |
10:00 AM - 6:00 PM
|
| Tuesday |
10:00 AM - 6:00 PM
|
| Wednesday |
10:00 AM - 6:00 PM
|
| Thursday |
10:00 AM - 6:00 PM
|
| Friday |
10:00 AM - 6:00 PM
|
| Saturday |
10:00 AM - 6:00 PM
|
| Sunday |
1:00 PM - 6:00 PM
|
Townhouse Details
Home Type
- Townhome
HOA Fees
- No Home Owners Association
Parking
- 2 Car Garage
Home Design
- New Construction
Interior Spaces
- 2-Story Property
Bedrooms and Bathrooms
- 3 Bedrooms
Map
Other Move In Ready Homes in Evanshire - Single Family
About the Builder
- 2240 Siskin Square Rd Unit 88
- 2260 Siskin Square Rd Unit 90
- 2270 Siskin Square Rd Unit 91
- 2822 Evanshire Ave Unit 111
- Evanshire - Townhomes
- Evanshire - Vintage
- Evanshire - Terrace
- Evanshire - Meadowview
- Evanshire - Brownstone
- Evanshire - Carriage
- Evanshire - Rowes
- Evanshire - Arden
- Evanshire - Single Family
- 3451 Jones St
- 2644 Davenport Rd
- 3590 North St
- 4180 Cavalier Way
- 4220 Cavalier Way
- 4200 Cavalier Way
- 4160 Cavalier Way
