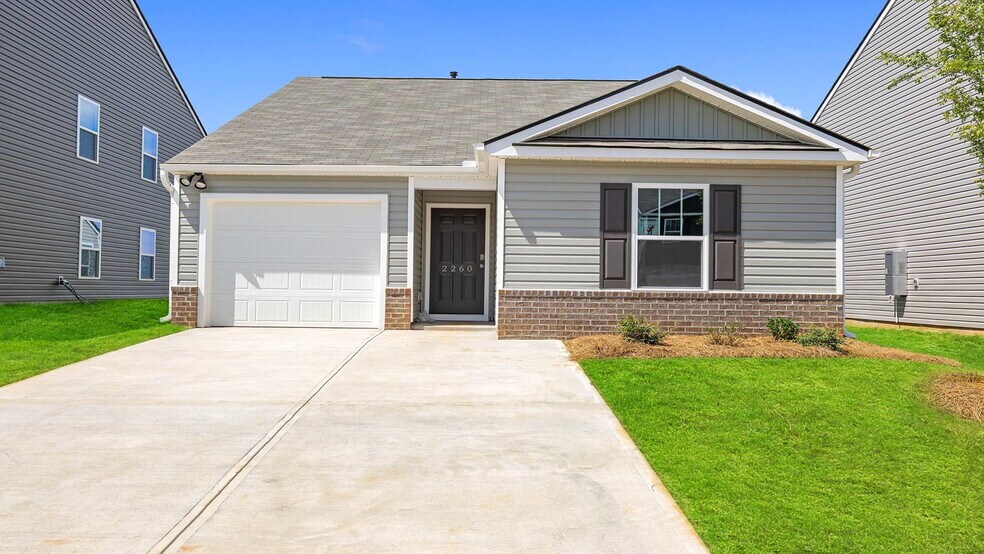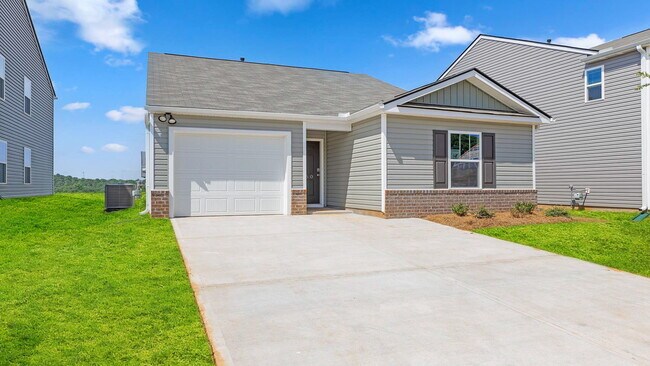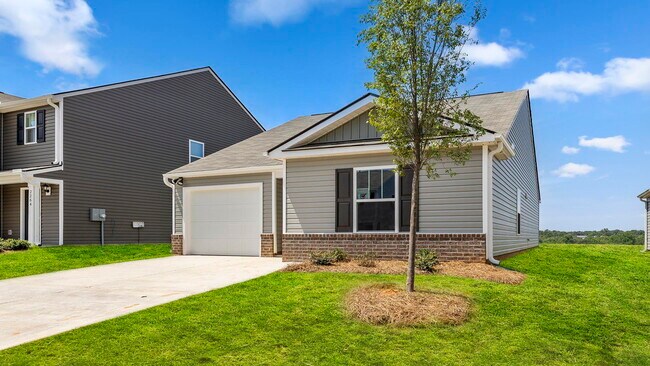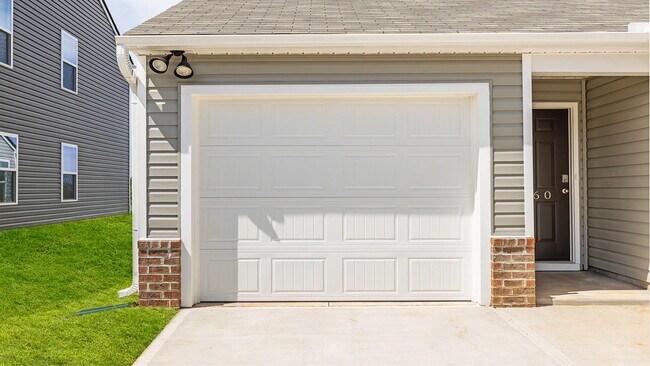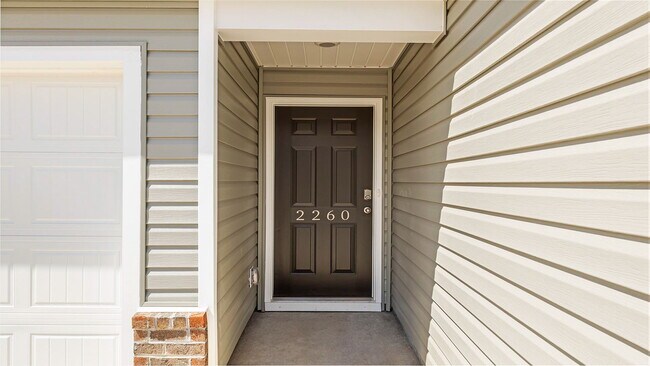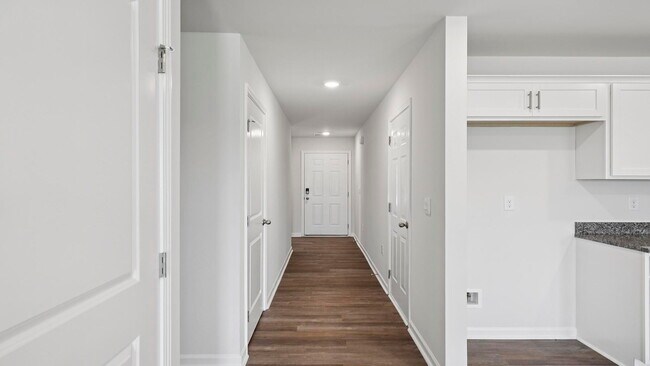
2260 Springview Ct Boiling Springs, SC 29316
Baxter VillageEstimated payment $1,520/month
Highlights
- New Construction
- Clubhouse
- Volleyball Courts
- Shoally Creek Elementary School Rated A
- Community Pool
- 1-Story Property
About This Home
Check out 2260 Springview Court a beautiful new home in our Baxter Village neighborhood. This spacious single-story home features three bedrooms, two bathrooms, and a one-car garage, featuring both comfort and convenience. As you enter, you’ll be welcomed by a foyer that leads directly into the heart of the home. The open-concept design connects the family room, dining room, and kitchen, creating an inviting space for everyday living and entertaining. The kitchen is equipped with a pantry, stainless steel appliances, and a large island with a breakfast bar, making it perfect for both casual dining and meal prep. The luxurious primary suite is designed for relaxation, complete with a large walk-in closet and an en suite bathroom featuring a single vanity and a spacious shower. The two additional bedrooms and secondary bathroom are located on the opposite side of the home, featuring privacy and comfort for both you and your guests. With its thoughtful design and modern features, this home is the perfect place to make lasting memories.Pictures are representative.
Home Details
Home Type
- Single Family
Parking
- 1 Car Garage
Taxes
- No Special Tax
Home Design
- New Construction
Interior Spaces
- 1-Story Property
Bedrooms and Bathrooms
- 3 Bedrooms
- 2 Full Bathrooms
Community Details
Recreation
- Volleyball Courts
- Pickleball Courts
- Community Playground
- Community Pool
Additional Features
- Property has a Home Owners Association
- Clubhouse
Matterport 3D Tour
Map
Other Move In Ready Homes in Baxter Village
About the Builder
- Baxter Village
- 270 4th St
- Hazelwood
- 1365 Boiling Springs Rd
- Lawson Creek Dr
- 8403 Valley Falls Rd
- 516 Upper Valley Falls Rd
- 445 Blairwood Ct
- 193 Lister Ct
- Halton Oaks
- Halton Oaks
- Trailside Run
- The Villas at Pine Valley
- 00 Pond St
- 0 Woodshire Dr Unit SPN332390
- Chestnut Springs
- Lynbrook
- 330 Oaktree Rd
- 901 Chesnee Hwy
- 1770 Old Furnace Rd
