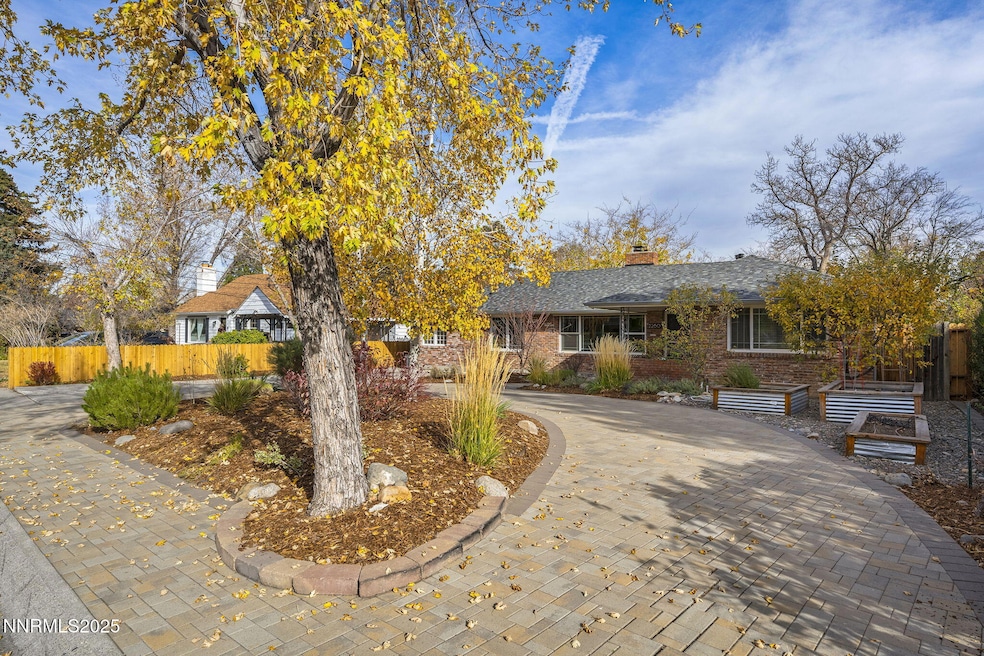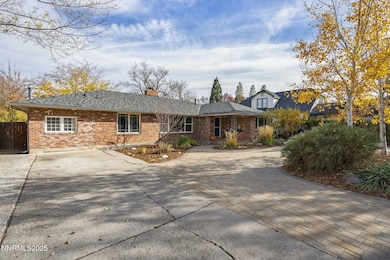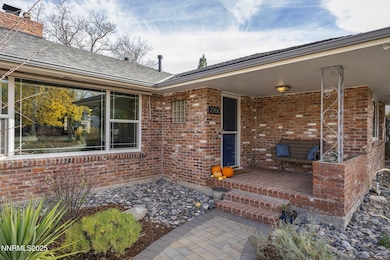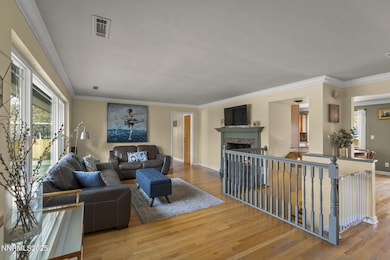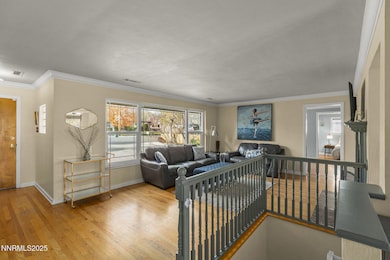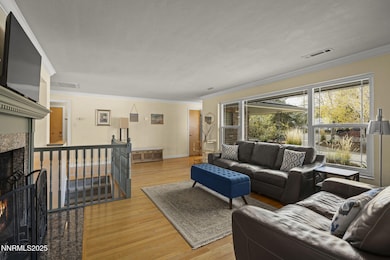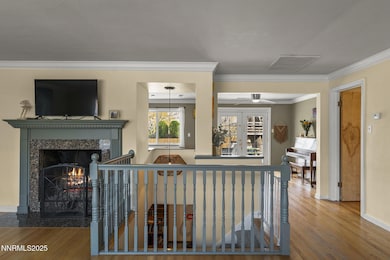2260 Sunrise Dr Reno, NV 89509
Virginia Lake NeighborhoodEstimated payment $5,614/month
Highlights
- Very Popular Property
- RV Access or Parking
- Bonus Room
- Jessie Beck Elementary School Rated A-
- Wood Flooring
- No HOA
About This Home
Full of character and charm, this beautifully maintained home is situated in one of Reno's most desirable neighborhoods. Enjoy comfortable main-level living with a finished basement that includes a spacious family room and additional bedroom - offering flexibility for guests, hobbies, or extra living space. With a pull-through driveway, mature landscaping, and thoughtfully designed outdoor spaces, this property is ideal for both everyday living and entertaining. Enjoy raised garden beds and a newly landscaped area perfect for a trampoline or chicken coop, all surrounded by a variety of fruit trees - pear, peach, apricot, plum, apple, and new cherry and nectarine trees. Thoughtful updates include a new 6-ft redwood fence, refreshed landscaping with an updated sprinkler system, a remodeled primary bathroom, two new ovens, an updated kitchen faucet, and three new windows facing the backyard (2025). Additional improvements include new carpet in the downstairs family room, a serviced HVAC system (2025), a serviced wood-burning chimney, and a new toilet in the downstairs bathroom. Blending warmth, functionality, and timeless appeal, this home offers peaceful living just minutes from Midtown, shopping, dining, parks and all that Reno has to offer!
Home Details
Home Type
- Single Family
Est. Annual Taxes
- $1,598
Year Built
- Built in 1954
Lot Details
- 0.27 Acre Lot
- Back Yard Fenced
- Level Lot
- Front and Back Yard Sprinklers
- Sprinklers on Timer
- Property is zoned SF5
Parking
- RV Access or Parking
Home Design
- Brick Veneer
- Frame Construction
- Pitched Roof
- Shingle Roof
- Stick Built Home
Interior Spaces
- 2,759 Sq Ft Home
- 1-Story Property
- Ceiling Fan
- Blinds
- Family Room
- Living Room with Fireplace
- Combination Kitchen and Dining Room
- Bonus Room
- Finished Basement
- Crawl Space
- Fire and Smoke Detector
Kitchen
- Double Oven
- Gas Cooktop
- No Kitchen Appliances
Flooring
- Wood
- Carpet
- Ceramic Tile
Bedrooms and Bathrooms
- 4 Bedrooms
- Walk-In Closet
- 4 Full Bathrooms
- Dual Sinks
- Primary Bathroom includes a Walk-In Shower
Laundry
- Laundry Room
- Sink Near Laundry
- Washer Hookup
Outdoor Features
- Patio
- Shed
- Storage Shed
Schools
- Beck Elementary School
- Swope Middle School
- Reno High School
Utilities
- Forced Air Heating and Cooling System
- Natural Gas Connected
- Gas Water Heater
- Internet Available
- Cable TV Available
Community Details
- No Home Owners Association
- Reno Community
- Country Club Acres Subdivision
Listing and Financial Details
- Assessor Parcel Number 019-152-17
Map
Home Values in the Area
Average Home Value in this Area
Tax History
| Year | Tax Paid | Tax Assessment Tax Assessment Total Assessment is a certain percentage of the fair market value that is determined by local assessors to be the total taxable value of land and additions on the property. | Land | Improvement |
|---|---|---|---|---|
| 2025 | $1,553 | $92,517 | $56,420 | $36,097 |
| 2024 | $1,553 | $90,013 | $54,250 | $35,763 |
| 2023 | $1,508 | $82,486 | $49,455 | $33,031 |
| 2022 | $1,464 | $68,990 | $42,070 | $26,920 |
| 2021 | $1,422 | $62,959 | $36,750 | $26,209 |
| 2020 | $1,379 | $62,735 | $36,750 | $25,985 |
| 2019 | $1,314 | $57,919 | $33,250 | $24,669 |
| 2018 | $1,254 | $49,992 | $26,250 | $23,742 |
| 2017 | $1,204 | $42,683 | $19,285 | $23,398 |
| 2016 | $1,173 | $41,390 | $18,095 | $23,295 |
| 2015 | $1,173 | $38,959 | $15,925 | $23,034 |
| 2014 | $1,138 | $35,601 | $13,615 | $21,986 |
| 2013 | -- | $29,941 | $8,995 | $20,946 |
Property History
| Date | Event | Price | List to Sale | Price per Sq Ft | Prior Sale |
|---|---|---|---|---|---|
| 11/13/2025 11/13/25 | For Sale | $1,040,000 | +45.5% | $377 / Sq Ft | |
| 03/19/2021 03/19/21 | Sold | $714,900 | 0.0% | $259 / Sq Ft | View Prior Sale |
| 11/13/2020 11/13/20 | Pending | -- | -- | -- | |
| 11/10/2020 11/10/20 | For Sale | $714,900 | +76.5% | $259 / Sq Ft | |
| 09/08/2014 09/08/14 | Sold | $405,000 | -3.3% | $227 / Sq Ft | View Prior Sale |
| 07/24/2014 07/24/14 | Pending | -- | -- | -- | |
| 07/22/2014 07/22/14 | For Sale | $419,000 | -- | $235 / Sq Ft |
Purchase History
| Date | Type | Sale Price | Title Company |
|---|---|---|---|
| Bargain Sale Deed | $714,900 | Stewart Title Company | |
| Bargain Sale Deed | $405,000 | First American Title | |
| Interfamily Deed Transfer | -- | First American Title | |
| Bargain Sale Deed | $184,000 | First Centennial Title Co |
Mortgage History
| Date | Status | Loan Amount | Loan Type |
|---|---|---|---|
| Open | $428,900 | New Conventional | |
| Previous Owner | $332,100 | VA | |
| Previous Owner | $272,000 | No Value Available | |
| Previous Owner | $174,800 | No Value Available |
Source: Northern Nevada Regional MLS
MLS Number: 250058177
APN: 019-152-17
- 2330 Sunrise Dr
- 2750 Plumas St Unit 201
- 2750 Plumas St Unit 109
- 2750 Plumas St Unit 123
- 2700 Plumas St Unit 300
- 2700 Plumas St Unit 112
- 2700 Plumas St Unit 211
- 2700 Plumas St Unit 108
- 1000 Beck St Unit 361E
- 1000 Beck St Unit 160
- 395 Chevy Chase St
- 2180 Alamo Square Way
- 2490 Eastshore Place Unit 507
- 265 Lafayette Ln
- 225 Gramercy Ln
- 230 Glenmanor Dr
- 2955 Lakeside Dr Unit 203
- 2955 Lakeside Dr Unit 111
- 2955 Lakeside Dr Unit 228
- 2955 Lakeside Dr Unit 325
- 2395 Watt St
- 2650 Plumas St Unit 11
- 2000 Plumas St Unit A
- 2788 Plumas St Unit 104
- 2788 Plumas St Unit 203
- 2788 Plumas St Unit 105
- 2490 Eastshore Place
- 2850 Plumas St
- 2490 Eastshore Dr Unit 306
- 2450 Lymbery St Unit 228
- 2955 Lakeside Dr Unit 332G
- 2450 Lymbery St Unit 311
- 790 Brinkby Ave
- 1224 Berrum Ln
- 3200 Lakeside Dr
- 1626 Hoyt St
- 1155 Glenda Way
- 520 Brinkby Ave
- 2060 Experience Ave
- 2020 Red Dr
