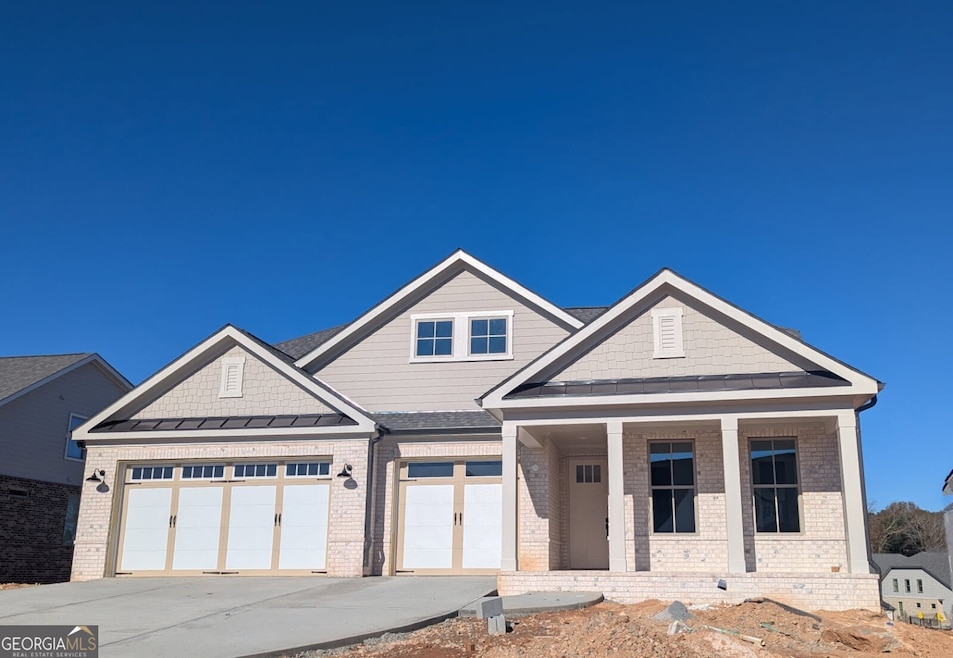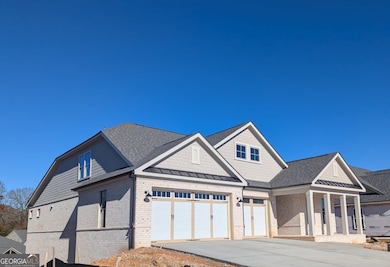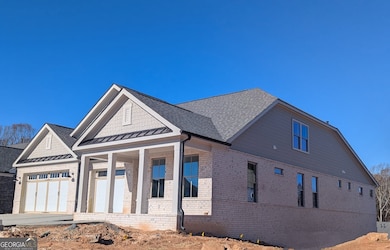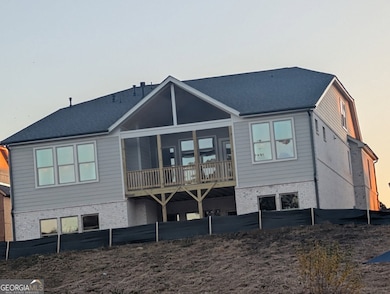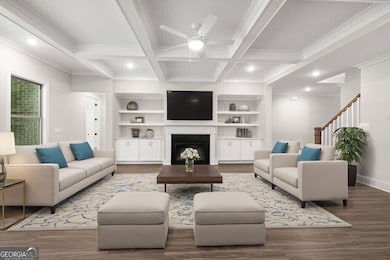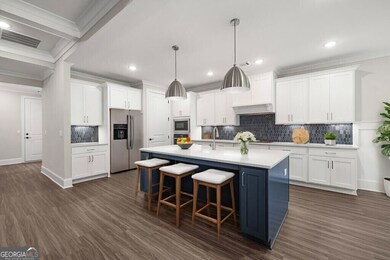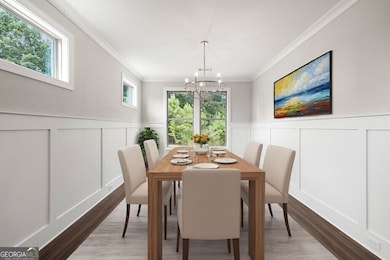2260 Thames Ct Cumming, GA 30041
Big Creek NeighborhoodEstimated payment $6,966/month
Highlights
- New Construction
- Gated Community
- Deck
- Active Adult
- Clubhouse
- Vaulted Ceiling
About This Home
The Berkshire Plan Built by Windsor Bluffs Builder Group. Quick Move-In! You'll love being a homeowner in this prestigious 43 home, gated, Active Adult (Age 55+) community in sought after South Forsyth County. This Berkshire plan, on a full basement, has a spacious Gathering Room with 42" direct vent gas Fireplace with built-ins on both sides of the fireplace. Windows in the Gathering Room overlook the cozy covered deck with a vaulted ceiling. The kitchen includes a large kitchen island, upgraded backsplash, quartz countertops, upgraded Shaker style cabinets, 5 burner gas cooktop, SS appliances and walk-in pantry. The dining has wainscoting and plenty of windows and the room will accommodate a large table. The Primary Bedroom includes hardwood flooring, a trey ceiling, ceiling fan and four LED disc lights. Relax and enjoy the spa like Primary Bath with zero entry shower, frameless glass shower door, bench and large walk-in closet with hardwood floor. The Powder Room located off the foyer includes a cabinet with a sink. The two secondary bedrooms on the main are located in the front of the house. They share a full bath with a zero-entry shower, frameless glass, tile floor and shower surround. The stairs leading to the 4th bedroom, loft, and full bath have oak treads. No need to be concerned about storage space. This home has a full unfinished basement as well as there are 2 unfinished areas upstairs. From the moment you enter the community you will feel the difference with Brick and Farmhouse style ranch homes on larger lots. Most of the lots will accommodate a 3rd car garage or golf cart garage and all the homes have either a covered porch or deck. You need to hurry if you want one of the beautiful inventory homes or if you want to build a home on one of the remaining available basement lots. There are 2 inventory homes being built in the community and there are 2 lots to build on. Buyers can make selections from the designer chosen options. Take your pick of Engineered Hardwoods or LVP flooring for the main floor excluding the Bedrooms and Baths. This gated community has a Clubhouse with a large Gathering Room, Kitchen, Covered Patio and a Pickleball Court. The Clubhouse is centrally located, and the mail kiosk is covered and has lights. Landscape maintenance is included in the annual fee. All the homes have four-sides Bermuda sod and irrigation. Windsor Bluffs has larger home sites, so the homes are spaced further apart than most new communities. Great Location! Conveniently located to shopping, restaurants, golf courses and medical facilities. Sexton Hall Senior Enrichment Center, which offers art and fitness classes, is located across the street. Windsor Bluffs is an age restricted community. Buyer must be 55 or older to purchase and children under the age of 18 cannot live in the community. Projected completion date February/March 2026. PHOTOS ARE FROM ANOTHER BERKSHIRE BUILT IN THE COMMUNITY. Ask us about our AMAZING end of the year incentive of up to $25,000 Any Way You Want It on this specific homesite. Must close by the end of 2025.
Home Details
Home Type
- Single Family
Year Built
- Built in 2025 | New Construction
Lot Details
- 0.34 Acre Lot
- Back Yard Fenced
- Level Lot
- Sprinkler System
HOA Fees
- $250 Monthly HOA Fees
Parking
- 3 Car Garage
Home Design
- 1.5-Story Property
- Traditional Architecture
- Slab Foundation
- Composition Roof
- Four Sided Brick Exterior Elevation
Interior Spaces
- Tray Ceiling
- Vaulted Ceiling
- Ceiling Fan
- Factory Built Fireplace
- Gas Log Fireplace
- Double Pane Windows
- Entrance Foyer
- Family Room with Fireplace
- Great Room
- Loft
- Laundry in Mud Room
Kitchen
- Walk-In Pantry
- Built-In Oven
- Cooktop
- Microwave
- Dishwasher
- Stainless Steel Appliances
- Kitchen Island
- Solid Surface Countertops
- Disposal
Flooring
- Wood
- Carpet
Bedrooms and Bathrooms
- 4 Bedrooms | 3 Main Level Bedrooms
- Primary Bedroom on Main
- Split Bedroom Floorplan
- Walk-In Closet
- Double Vanity
- Bathtub Includes Tile Surround
Unfinished Basement
- Basement Fills Entire Space Under The House
- Interior and Exterior Basement Entry
- Natural lighting in basement
Home Security
- Carbon Monoxide Detectors
- Fire and Smoke Detector
Accessible Home Design
- Accessible Full Bathroom
- Roll-in Shower
- Accessible Hallway
- Accessible Doors
Outdoor Features
- Deck
Location
- Property is near schools
- Property is near shops
Schools
- Sharon Elementary School
- South Forsyth Middle School
- South Forsyth High School
Utilities
- Forced Air Zoned Heating and Cooling System
- Heating System Uses Natural Gas
- Underground Utilities
- Gas Water Heater
- High Speed Internet
- Phone Available
- Cable TV Available
Listing and Financial Details
- Tax Lot 30
Community Details
Overview
- Active Adult
- $4,000 Initiation Fee
- Association fees include ground maintenance, management fee, private roads
- Windsor Bluffs Subdivision
Additional Features
- Clubhouse
- Gated Community
Map
Home Values in the Area
Average Home Value in this Area
Tax History
| Year | Tax Paid | Tax Assessment Tax Assessment Total Assessment is a certain percentage of the fair market value that is determined by local assessors to be the total taxable value of land and additions on the property. | Land | Improvement |
|---|---|---|---|---|
| 2025 | -- | $90,000 | $90,000 | -- |
| 2024 | -- | $68,000 | $68,000 | -- |
Property History
| Date | Event | Price | List to Sale | Price per Sq Ft |
|---|---|---|---|---|
| 10/07/2025 10/07/25 | Price Changed | $1,075,532 | 0.0% | $345 / Sq Ft |
| 10/06/2025 10/06/25 | Price Changed | $1,075,352 | +0.2% | $345 / Sq Ft |
| 08/20/2025 08/20/25 | For Sale | $1,073,532 | -- | $345 / Sq Ft |
Source: Georgia MLS
MLS Number: 10588238
APN: 135-666
- 2250 Thames Ct
- The Oxford Plan at Windsor Bluffs
- The Berkshire Plan at Windsor Bluffs
- The Cambridge Plan at Windsor Bluffs
- 2255 Windsor Bluffs Dr
- 3275 Cherry Oak Ln Unit 11
- 4345 Mantle Ridge Dr
- 3345 Cherry Oak Ln
- 3440 Canyon Oak Way
- 2405 Stewart Rd
- 2380 Manor Creek Ct
- 1255 Bookhout Dr
- 2690 Portabella Ln
- 2850 Brandy Ln
- 2550 Wellsley Ln
- 2472 Ballantrae Cir Unit 26
- 4050 Homestead Ridge Dr
- 355 Laurel Oak Dr
- 3255 Sharon Ln
- 2735 Gold Creek Ln
- 3440 Mathis Airport Pkwy
- 1460 Vinery Ave
- 1880 Manor View
- 2350 Callaway Ct
- 2435 Manor View
- 3115 Warbler Way
- 815 Earlham Dr
- 8434 Majors Rd
- 3610 Crowchild Dr
- 4595 Essen Ln
- 2620 Springmonte Place
- 320 Pintail Ct
- 1830 Westwind Dr
- 6005 Oakbury Ln
- 4315 Wykeshire Ct
- 4645 Cold Spring Ct
- 345 Blackwood Ln
- 4925 Kilmersdon Ct
