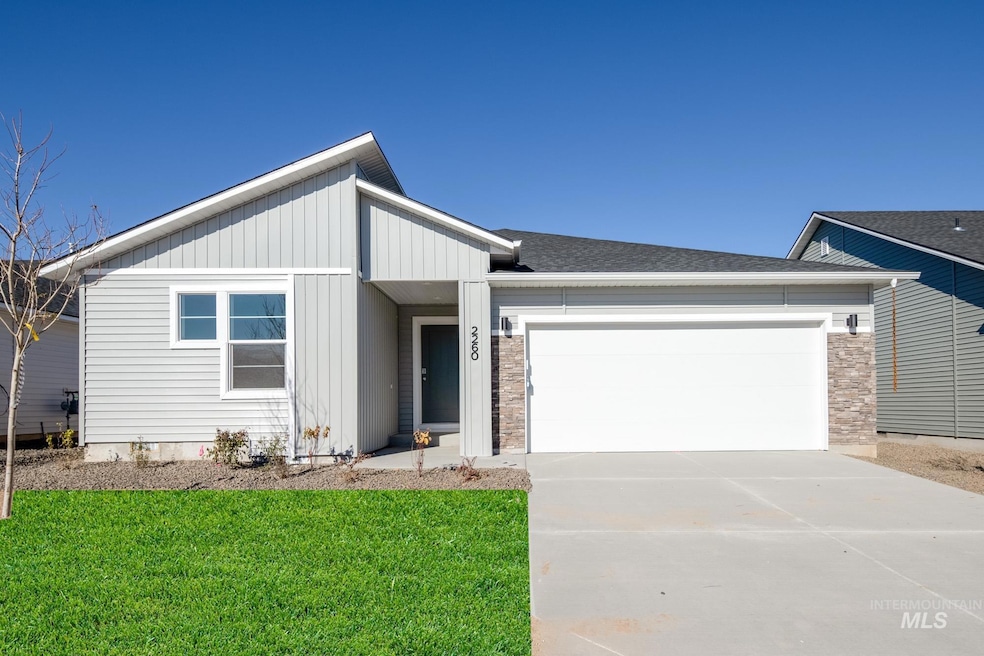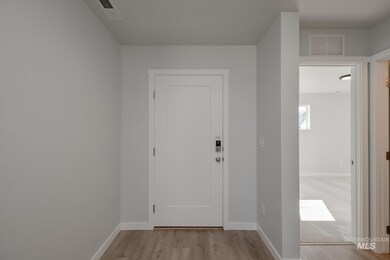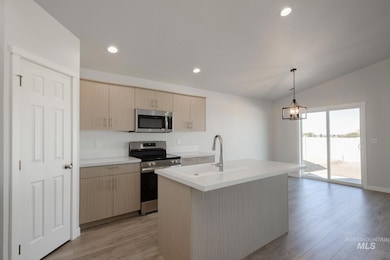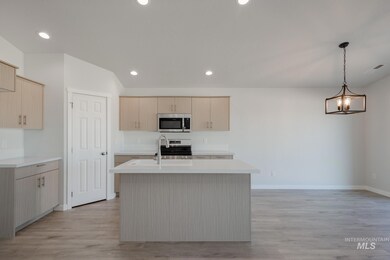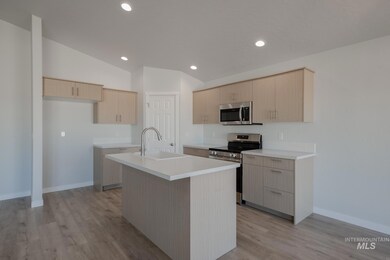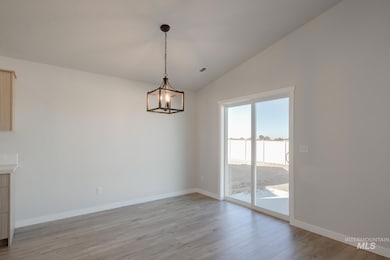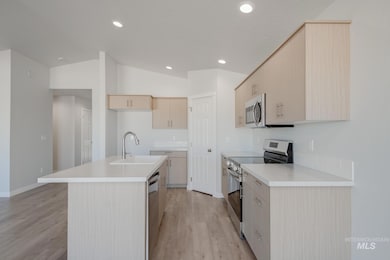Estimated payment $2,552/month
Highlights
- New Construction
- 2 Car Attached Garage
- Breakfast Bar
- Vaulted Ceiling
- Walk-In Closet
- En-Suite Primary Bedroom
About This Home
Embrace the comforts of a brand new home in Kuna, Idaho. As beautiful as its name, the Olivia 1522 is just the right size for you to call home. Not only are your two bedrooms split from the primary suite, but all your entertaining needs are also resolved with an open living room layout and vaulted ceilings. Cooking up a delicious meal at your kitchen island all while playing host will let you stay both social and productive during gatherings. The kitchen’s ample counter space and modern appliances make meal prep a breeze. Don’t forget, your primary suite is your next escape from the hustle and bustle, it’s so easy to fall in love with the walk-in closet and more! With a layout that maximizes space and comfort, the Olivia provides both style and practicality. You’ll find everything you need and more in this charming home. Photos are of the actual home!
Listing Agent
CBH Sales & Marketing Inc Brokerage Phone: 208-391-5545 Listed on: 10/20/2025
Home Details
Home Type
- Single Family
Year Built
- Built in 2025 | New Construction
Lot Details
- 5,358 Sq Ft Lot
- Lot Dimensions are 107x50
- Partially Fenced Property
- Partial Sprinkler System
HOA Fees
- $42 Monthly HOA Fees
Parking
- 2 Car Attached Garage
Home Design
- Frame Construction
- Composition Roof
- Vinyl Siding
Interior Spaces
- 1,522 Sq Ft Home
- 1-Story Property
- Vaulted Ceiling
Kitchen
- Breakfast Bar
- Oven or Range
- Microwave
- Dishwasher
- Kitchen Island
Flooring
- Carpet
- Vinyl Plank
Bedrooms and Bathrooms
- 3 Main Level Bedrooms
- En-Suite Primary Bedroom
- Walk-In Closet
- 2 Bathrooms
Schools
- Indian Creek Elementary School
- Kuna Middle School
- Kuna High School
Utilities
- Forced Air Heating and Cooling System
- Heating System Uses Natural Gas
- Gas Water Heater
Community Details
- Built by CBH Homes
Listing and Financial Details
- Assessor Parcel Number R5429781200
Map
Home Values in the Area
Average Home Value in this Area
Property History
| Date | Event | Price | List to Sale | Price per Sq Ft |
|---|---|---|---|---|
| 01/01/2026 01/01/26 | Price Changed | $404,990 | -3.6% | $266 / Sq Ft |
| 10/20/2025 10/20/25 | For Sale | $419,990 | -- | $276 / Sq Ft |
Source: Intermountain MLS
MLS Number: 98965250
- 2272 W Penstemon St
- 350 N Coltsfoot Ave
- 2228 W Penstemon St
- 2288 W Penstemon St
- 2216 W Penstemon St
- 2310 W Penstemon St
- 331 N Coltsfoot Ave
- 333 N Madrone Ave
- 295 N Coltsfoot Ave
- 297 N Madrone Ave
- 2138 W Penstemon St
- 2122 W Penstemon St
- 345 N Cranesbill Ave
- 327 N Cranesbill Ave
- 311 N Cranesbill Ave
- 313 N Meadowsweet Ave
- 335 N Meadowsweet Ave
- 347 N Meadowsweet Ave
- 299 N Meadowsweet Ave
- 298 N Meadowsweet Ave
- 749 S Rocker Ave
- 937 S Moorside Ave
- 544 N Locust Ave
- 1149 N Caterpillar Ave
- 323 Omphale St W
- 410 W Mule Ct
- 2451 W Pollinator Dr
- 2434 W Pollinator Dr
- 2493 W Pollinator Dr
- 684 E Full Moon St
- 1284 E Ludlow St
- 1317 E Old Mesquite St
- 1372 E Ludlow Dr
- 1442 E Old Mesquite St
- 2543 N Greenville Ave
- 2864 N Eagle Mdw Ave
- 2930 E Boulder Basin Dr
- 6269 S Aspiration Ave
- 3709 E Warm Creek Ave
- 231 E Sicily Dr
