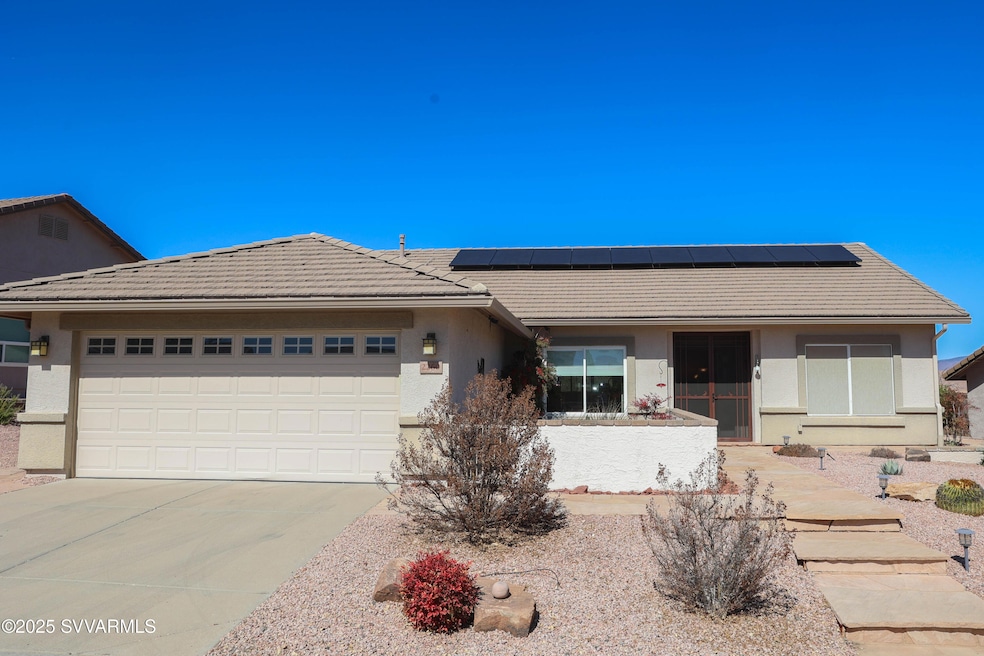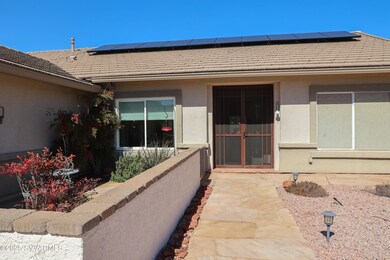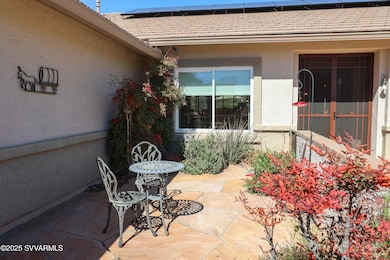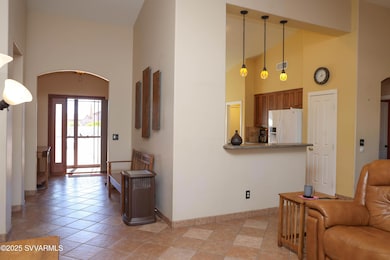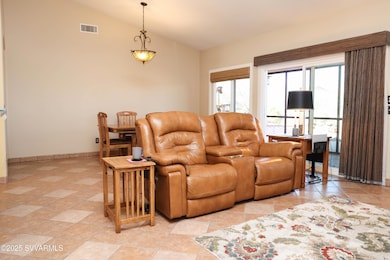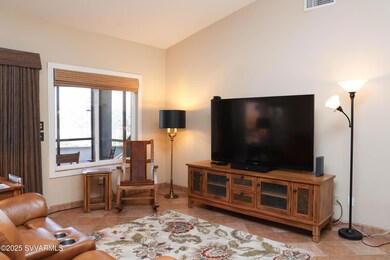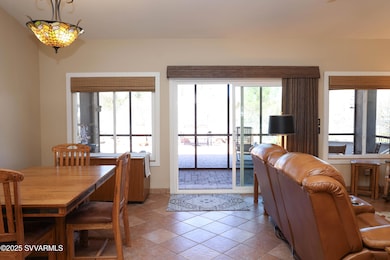
2260 W Trail Blazer Dr Cottonwood, AZ 86326
Highlights
- Views of Red Rock
- Clubhouse
- Cathedral Ceiling
- Reverse Osmosis System
- Ranch Style House
- Covered Patio or Porch
About This Home
As of May 2025This beautifully upgraded 3 bedroom 2 bath Cimarron model home in the Cottonwood Ranch subdivision offers spectacular views of the Red Rocks and Mountains right from the covered back patio. The Master bedroom is spacious and has French doors that lead out onto the covered back patio. Custom tile shower in Master bath and large walk in closet. The kitchen features beautiful Ash cabinets with slide outs, all appliances stay with the home, under cabinet lights, R/O system and instant hotwater button. Beautiful Custom light fixtures throughout home inside and out. Custom metal screened back patio for outdoor enjoyment, owned solar and built in cabinets on both sides of the garage for plenty of storage.
Last Agent to Sell the Property
Coldwell Banker Realty License #BR515783000 Listed on: 02/26/2025

Home Details
Home Type
- Single Family
Est. Annual Taxes
- $1,532
Year Built
- Built in 2001
Lot Details
- 8,276 Sq Ft Lot
- West Facing Home
- Back Yard Fenced
- Landscaped
- Irrigation
Property Views
- Red Rock
- Mountain
Home Design
- Ranch Style House
- Southwestern Architecture
- Slab Foundation
- Wood Frame Construction
- Tile Roof
- Stucco
Interior Spaces
- 1,748 Sq Ft Home
- Cathedral Ceiling
- Ceiling Fan
- Double Pane Windows
- Shades
- Vertical Blinds
- Window Screens
- Combination Dining and Living Room
- Fire and Smoke Detector
Kitchen
- Breakfast Area or Nook
- Breakfast Bar
- Gas Oven
- Range
- Microwave
- Dishwasher
- Disposal
- Reverse Osmosis System
Flooring
- Carpet
- Tile
Bedrooms and Bathrooms
- 3 Bedrooms
- Split Bedroom Floorplan
- En-Suite Primary Bedroom
- Walk-In Closet
- 2 Bathrooms
Laundry
- Laundry Room
- Dryer
- Washer
Parking
- 2 Car Garage
- Garage Door Opener
- Off-Street Parking
Utilities
- Refrigerated Cooling System
- Separate Meters
- Underground Utilities
- Hot Water Circulator
- Natural Gas Water Heater
- Water Softener
Additional Features
- Level Entry For Accessibility
- Covered Patio or Porch
Listing and Financial Details
- Assessor Parcel Number 40660548
Community Details
Overview
- Property has a Home Owners Association
- Cottonwood Ranch Subdivision
Amenities
- Clubhouse
Ownership History
Purchase Details
Home Financials for this Owner
Home Financials are based on the most recent Mortgage that was taken out on this home.Purchase Details
Purchase Details
Home Financials for this Owner
Home Financials are based on the most recent Mortgage that was taken out on this home.Similar Homes in the area
Home Values in the Area
Average Home Value in this Area
Purchase History
| Date | Type | Sale Price | Title Company |
|---|---|---|---|
| Warranty Deed | $299,000 | Premier Title Agency | |
| Interfamily Deed Transfer | -- | None Available | |
| Warranty Deed | $136,775 | First American Title | |
| Corporate Deed | -- | First American Title | |
| Warranty Deed | -- | First American Title |
Mortgage History
| Date | Status | Loan Amount | Loan Type |
|---|---|---|---|
| Open | $255,000 | New Conventional | |
| Closed | $249,900 | New Conventional | |
| Previous Owner | $400,500 | Reverse Mortgage Home Equity Conversion Mortgage | |
| Previous Owner | $143,700 | Unknown | |
| Previous Owner | $140,600 | New Conventional |
Property History
| Date | Event | Price | Change | Sq Ft Price |
|---|---|---|---|---|
| 05/23/2025 05/23/25 | Sold | $495,000 | -3.9% | $283 / Sq Ft |
| 04/27/2025 04/27/25 | Pending | -- | -- | -- |
| 02/27/2025 02/27/25 | For Sale | $515,000 | +75.2% | $295 / Sq Ft |
| 08/28/2018 08/28/18 | Sold | $294,000 | -1.7% | $168 / Sq Ft |
| 07/30/2018 07/30/18 | Pending | -- | -- | -- |
| 07/27/2018 07/27/18 | For Sale | $299,000 | 0.0% | $171 / Sq Ft |
| 07/07/2018 07/07/18 | Pending | -- | -- | -- |
| 07/05/2018 07/05/18 | For Sale | $299,000 | +12.0% | $171 / Sq Ft |
| 11/21/2014 11/21/14 | Sold | $267,000 | -2.9% | $153 / Sq Ft |
| 10/18/2014 10/18/14 | Pending | -- | -- | -- |
| 08/16/2014 08/16/14 | For Sale | $275,000 | -- | $157 / Sq Ft |
Tax History Compared to Growth
Tax History
| Year | Tax Paid | Tax Assessment Tax Assessment Total Assessment is a certain percentage of the fair market value that is determined by local assessors to be the total taxable value of land and additions on the property. | Land | Improvement |
|---|---|---|---|---|
| 2026 | $1,532 | $39,434 | -- | -- |
| 2024 | $1,501 | $39,642 | -- | -- |
| 2023 | $1,501 | $31,751 | $9,414 | $22,337 |
| 2022 | $1,497 | $28,207 | $8,560 | $19,647 |
| 2021 | $1,627 | $25,798 | $8,000 | $17,798 |
| 2020 | $1,616 | $0 | $0 | $0 |
| 2019 | $1,607 | $0 | $0 | $0 |
| 2018 | $1,544 | $0 | $0 | $0 |
| 2017 | $1,478 | $0 | $0 | $0 |
| 2016 | $1,453 | $0 | $0 | $0 |
| 2015 | $1,455 | $0 | $0 | $0 |
| 2014 | $1,290 | $0 | $0 | $0 |
Agents Affiliated with this Home
-
Joyce Wilson

Seller's Agent in 2025
Joyce Wilson
Coldwell Banker Realty
(928) 221-0932
94 Total Sales
-
Naomi McKeever

Buyer's Agent in 2025
Naomi McKeever
Arizona Adobe Group Realty
(928) 593-9468
69 Total Sales
-
Carissa Maxwell

Seller Co-Listing Agent in 2018
Carissa Maxwell
Glow Realty
(928) 202-2654
137 Total Sales
-
J
Buyer Co-Listing Agent in 2018
Joyce Gonzalez
-
M
Seller's Agent in 2014
Mary Fusinski
Selna & Associates Real Estate
-
P
Buyer's Agent in 2014
Pamela Brandt-Willis
Map
Source: Sedona Verde Valley Association of REALTORS®
MLS Number: 538386
APN: 406-60-548
- 265 S Latigo Way
- 190 S Desperado Dr
- 293 S Wild Horse Way
- 338 S Wild Horse Way
- 1865 W Wagon Wheel Rd
- 1910 W Trail Blazer Dr
- 2185 Gold Rush Ln
- 2370 Gold Rush Ln
- 2285 Gold Rush Ln
- STERLING Plan at Mesquite Hills
- VERBENA Plan at Mesquite Hills
- ALAMAR Plan at Mesquite Hills
- 1845 Sunset Dr
- 1849 Sunset Dr
- 950 Roberts Rd
- 46 Gemini Dr
- 421 Casner Dr
- 1131 Hidden Springs Ln
- 2081 Crossroads Blvd
- 701 Skyline Blvd
