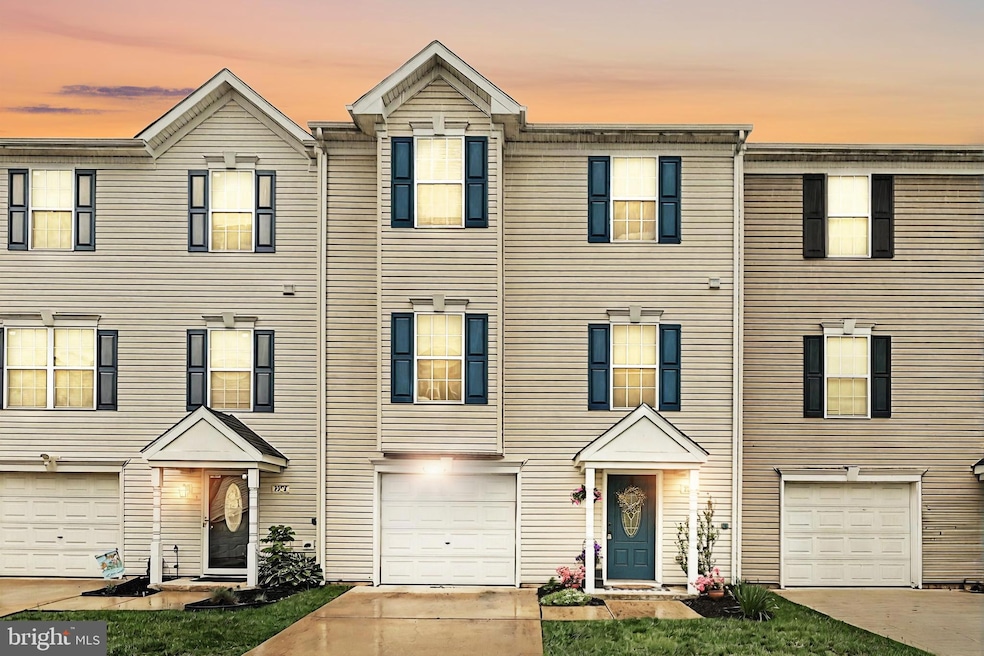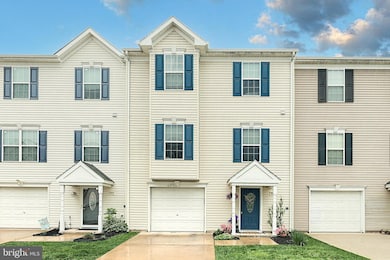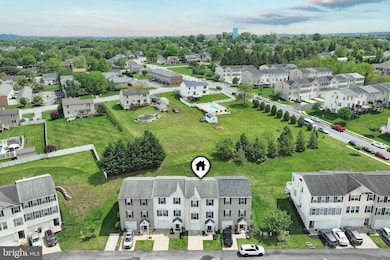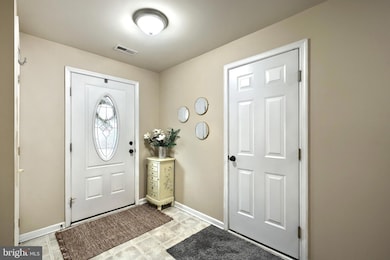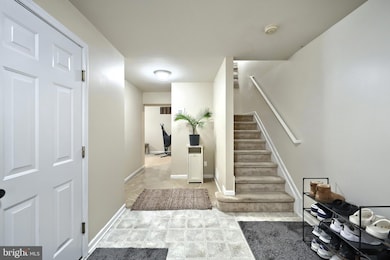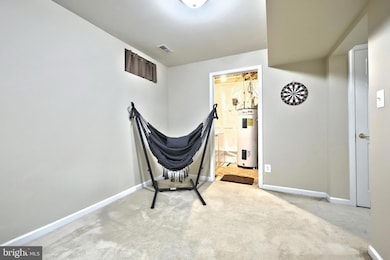
2260 Walnut Bottom Rd Unit 152 York, PA 17408
Shiloh NeighborhoodHighlights
- Open Floorplan
- Den
- 1 Car Attached Garage
- Deck
- Family Room Off Kitchen
- Bathtub with Shower
About This Home
As of June 2025Welcome to this beautifully maintained 3-bedroom, 2.5-bath townhouse nestled in the desirable Shiloh neighborhood within the West York Area School District. Built in 2007, this 1,920 sq ft home offers an inviting open floor plan, perfect for modern living and entertaining.
The spacious eat-in kitchen features ample cabinetry and counter space, seamlessly flowing into the large family room—ideal for gatherings, with convenient half bath attached. Enjoy outdoor living on the beautiful Trex deck, providing a serene space for relaxation. Enclosed fence in backyard is great for keeping out critters or letting your own roam around.
Retreat to the master suite, complete with vaulted ceilings, a walk-in closet, and a private bath. Two more carpeted bedrooms with additional Full bath complete with tub shower and access to upstairs hallway.
The finished basement offers generous space in additional Bonus room, perfect for a home office, gym, or recreation area.
Additional highlights include a one-car garage, efficient forced air gas heating, and central air conditioning. The property also benefits from a low HOA fee of $100/month, covering common area maintenance and snow removal for easy living.
This home is move-in ready and waiting for you to call it your own. Don't miss the opportunity to own this
modern condo in tight knot community!
Last Agent to Sell the Property
Realty One Group Generations License #5007772 Listed on: 05/09/2025

Townhouse Details
Home Type
- Townhome
Est. Annual Taxes
- $4,642
Year Built
- Built in 2007
Lot Details
- Vinyl Fence
- Property is in excellent condition
HOA Fees
- $100 Monthly HOA Fees
Parking
- 1 Car Attached Garage
- Front Facing Garage
Home Design
- Side-by-Side
- Block Foundation
- Architectural Shingle Roof
- Aluminum Siding
- Vinyl Siding
Interior Spaces
- Property has 2.5 Levels
- Open Floorplan
- Family Room Off Kitchen
- Combination Kitchen and Dining Room
- Den
- Basement Fills Entire Space Under The House
Kitchen
- Electric Oven or Range
- Built-In Microwave
- Dishwasher
- Kitchen Island
Flooring
- Carpet
- Vinyl
Bedrooms and Bathrooms
- 3 Bedrooms
- En-Suite Primary Bedroom
- En-Suite Bathroom
- Bathtub with Shower
- Walk-in Shower
Laundry
- Laundry Room
- Laundry on lower level
- Electric Dryer
- Washer
Outdoor Features
- Deck
- Exterior Lighting
Utilities
- Forced Air Heating and Cooling System
- Natural Gas Water Heater
- Cable TV Available
Listing and Financial Details
- Tax Lot 0138
- Assessor Parcel Number 51-000-32-0138-B0-C0152
Community Details
Overview
- $135 Capital Contribution Fee
- Association fees include common area maintenance, lawn maintenance, snow removal
- Iron Bridge Landing HOA
- All4you Community Management Condos
- Iron Bridge Subdivision
- Property Manager
Pet Policy
- No Pets Allowed
Ownership History
Purchase Details
Home Financials for this Owner
Home Financials are based on the most recent Mortgage that was taken out on this home.Purchase Details
Home Financials for this Owner
Home Financials are based on the most recent Mortgage that was taken out on this home.Purchase Details
Home Financials for this Owner
Home Financials are based on the most recent Mortgage that was taken out on this home.Purchase Details
Home Financials for this Owner
Home Financials are based on the most recent Mortgage that was taken out on this home.Similar Homes in York, PA
Home Values in the Area
Average Home Value in this Area
Purchase History
| Date | Type | Sale Price | Title Company |
|---|---|---|---|
| Deed | $180,000 | One Abstract Llc | |
| Deed | $131,000 | None Available | |
| Deed | $139,900 | None Available | |
| Deed | $148,600 | None Available |
Mortgage History
| Date | Status | Loan Amount | Loan Type |
|---|---|---|---|
| Open | $90,000 | New Conventional | |
| Previous Owner | $138,040 | FHA | |
| Previous Owner | $118,800 | Purchase Money Mortgage | |
| Closed | $0 | FHA |
Property History
| Date | Event | Price | Change | Sq Ft Price |
|---|---|---|---|---|
| 06/30/2025 06/30/25 | Sold | $229,900 | 0.0% | $120 / Sq Ft |
| 05/18/2025 05/18/25 | Pending | -- | -- | -- |
| 05/08/2025 05/08/25 | For Sale | $229,900 | +27.7% | $120 / Sq Ft |
| 08/24/2022 08/24/22 | Sold | $180,000 | +5.9% | $94 / Sq Ft |
| 07/13/2022 07/13/22 | Pending | -- | -- | -- |
| 07/11/2022 07/11/22 | For Sale | $170,000 | +29.8% | $89 / Sq Ft |
| 07/31/2017 07/31/17 | Sold | $131,000 | -8.1% | $56 / Sq Ft |
| 06/26/2017 06/26/17 | Pending | -- | -- | -- |
| 03/10/2017 03/10/17 | For Sale | $142,500 | -- | $61 / Sq Ft |
Tax History Compared to Growth
Tax History
| Year | Tax Paid | Tax Assessment Tax Assessment Total Assessment is a certain percentage of the fair market value that is determined by local assessors to be the total taxable value of land and additions on the property. | Land | Improvement |
|---|---|---|---|---|
| 2025 | $4,642 | $137,660 | $0 | $137,660 |
| 2024 | $4,525 | $137,660 | $0 | $137,660 |
| 2023 | $4,525 | $137,660 | $0 | $137,660 |
| 2022 | $4,525 | $137,660 | $0 | $137,660 |
| 2021 | $4,388 | $137,660 | $0 | $137,660 |
| 2020 | $4,388 | $137,660 | $0 | $137,660 |
| 2019 | $4,305 | $137,660 | $0 | $137,660 |
| 2018 | $4,271 | $137,660 | $0 | $137,660 |
| 2017 | $4,140 | $137,660 | $0 | $137,660 |
| 2016 | $0 | $137,660 | $0 | $137,660 |
| 2015 | -- | $137,660 | $0 | $137,660 |
| 2014 | -- | $137,660 | $0 | $137,660 |
Agents Affiliated with this Home
-
G
Seller's Agent in 2025
Glenda Kane
Realty One Group Generations
-
A
Seller Co-Listing Agent in 2025
Aaron Pendergast
Realty One Group Generations
-
D
Buyer's Agent in 2025
Dan Bateman
Harget Realty Group
-
C
Seller's Agent in 2022
Cathy Burkhart
Coldwell Banker Realty
-
J
Seller's Agent in 2017
Jack Robertson
RE/MAX
-
D
Buyer's Agent in 2017
Deborah Smith
Berkshire Hathaway HomeServices Homesale Realty
Map
Source: Bright MLS
MLS Number: PAYK2081540
APN: 51-000-32-0138.B0-C0152
- 2162 Golden Eagle Dr Unit 125
- 2832 Butternut Ln Unit 110
- 2231 Walnut Bottom Rd Unit 16
- 2039 Golden Eagle Dr
- 2505 Westminster Dr
- 1894 Golden Eagle Dr
- 2748 Thornbridge Rd E
- 2785 Sparrow Dr
- 2761 Sparrow Dr
- 2934 Ridings Way
- 2569 Emig Mill Rd
- 1802 Michelle Dr
- 2418 Berkshire Ln
- 3567 Kortni Dr
- 2540 Audlyn Dr
- 2451 Log Cabin Rd
- 3305 Jodi Ln
- 2188 Esbenshade Rd
- 2939 Solar Dr
- 0 Log Cabin Rd
