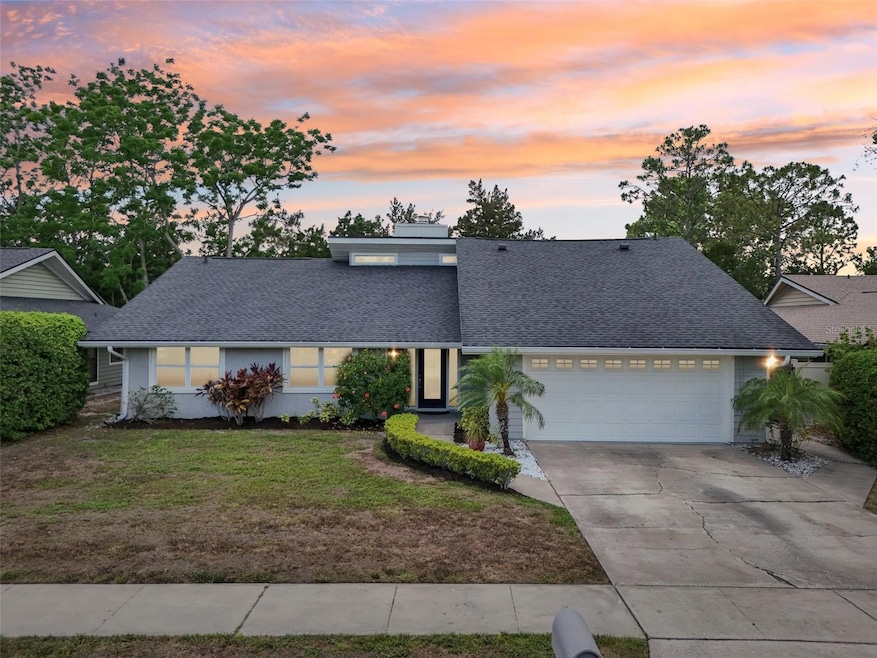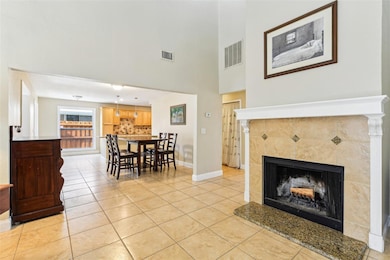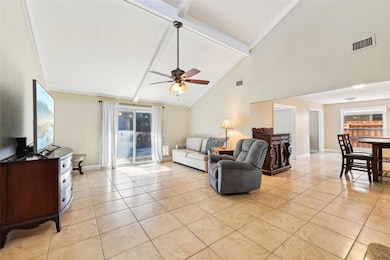
2260 Winslow Cir Casselberry, FL 32707
Estimated payment $2,670/month
Highlights
- Deck
- Living Room with Fireplace
- No HOA
- Lake Howell High School Rated A-
- Cathedral Ceiling
- Den
About This Home
MOVE-IN READY FOR IMMEDIATE OCCUPANCY! Spectacular 3 bedroom with a 20 X 10 BONUS ROOM/den has all the WOW factors! From the soaring cathedral ceiling in the living room to the vaulted ceiling in the primary bedroom, this home feels open, bright and spacious. The kitchen features granite countertops, tile backsplash, stainless steel appliances and an island bar top. The roof was replaced in February 2020, BRAND NEW 2025 installation of a 150 AMP outdoor MAIN ELECTRICAL PANEL & 60 amp outdoor panel (irrigation), the luxury vinyl plank flooring was installed in ALL of the bedrooms in 2023, you'll find NO carpeting in this home! The Low-E vinyl windows were installed in 2016 except for the two plate glass windows at the top of the ceiling near the fireplace and in the primary shower. A/C date stamped February 2016 and water heater 2018. There is also an expansive wood deck in the backyard, perfect for BBQ's and parties! Convenient to restaurants, shopping and parks with NO HOA, put this on your list to see today! Equal Opportunity Housing.
Listing Agent
FLORIDA REALTY INVESTMENTS Brokerage Phone: 407-207-2220 License #611670 Listed on: 05/02/2025

Open House Schedule
-
Sunday, August 10, 202512:00 to 3:00 pm8/10/2025 12:00:00 PM +00:008/10/2025 3:00:00 PM +00:00Add to Calendar
Home Details
Home Type
- Single Family
Est. Annual Taxes
- $5,101
Year Built
- Built in 1985
Lot Details
- 7,560 Sq Ft Lot
- East Facing Home
- Wood Fence
- Irrigation Equipment
- Property is zoned PUD
Parking
- 2 Car Attached Garage
- Garage Door Opener
Home Design
- Slab Foundation
- Frame Construction
- Shingle Roof
- Wood Siding
Interior Spaces
- 1,894 Sq Ft Home
- Cathedral Ceiling
- Ceiling Fan
- Tinted Windows
- Blinds
- Rods
- Sliding Doors
- Living Room with Fireplace
- Dining Room
- Den
- Fire and Smoke Detector
Kitchen
- Breakfast Bar
- Range
- Microwave
- Ice Maker
- Dishwasher
Flooring
- Ceramic Tile
- Luxury Vinyl Tile
Bedrooms and Bathrooms
- 3 Bedrooms
- Walk-In Closet
- 2 Full Bathrooms
- Bathtub with Shower
Laundry
- Laundry closet
- Washer and Electric Dryer Hookup
Outdoor Features
- Deck
- Rain Gutters
- Private Mailbox
Schools
- English Estates Elementary School
- South Seminole Middle School
- Lake Howell High School
Utilities
- Central Heating and Cooling System
- Heat Pump System
- Electric Water Heater
- Cable TV Available
Community Details
- No Home Owners Association
- Coach Light Estates Sec 3 Subdivision
Listing and Financial Details
- Visit Down Payment Resource Website
- Legal Lot and Block 16 / B
- Assessor Parcel Number 21-21-30-516-0B00-0160
Map
Home Values in the Area
Average Home Value in this Area
Tax History
| Year | Tax Paid | Tax Assessment Tax Assessment Total Assessment is a certain percentage of the fair market value that is determined by local assessors to be the total taxable value of land and additions on the property. | Land | Improvement |
|---|---|---|---|---|
| 2024 | $5,037 | $341,752 | $70,000 | $271,752 |
| 2023 | $5,144 | $285,437 | $0 | $0 |
| 2021 | $4,020 | $235,898 | $50,000 | $185,898 |
| 2020 | $3,931 | $232,079 | $0 | $0 |
| 2019 | $3,059 | $218,399 | $0 | $0 |
| 2018 | $3,026 | $214,327 | $0 | $0 |
| 2017 | $3,269 | $183,901 | $0 | $0 |
| 2016 | $2,777 | $155,840 | $0 | $0 |
| 2015 | $1,448 | $116,037 | $0 | $0 |
| 2014 | $1,405 | $115,116 | $0 | $0 |
Property History
| Date | Event | Price | Change | Sq Ft Price |
|---|---|---|---|---|
| 08/06/2025 08/06/25 | Price Changed | $410,000 | 0.0% | $216 / Sq Ft |
| 08/06/2025 08/06/25 | For Sale | $410,000 | -3.5% | $216 / Sq Ft |
| 08/04/2025 08/04/25 | Off Market | $425,000 | -- | -- |
| 07/21/2025 07/21/25 | Price Changed | $425,000 | -2.3% | $224 / Sq Ft |
| 06/17/2025 06/17/25 | For Sale | $435,000 | 0.0% | $230 / Sq Ft |
| 05/27/2025 05/27/25 | Pending | -- | -- | -- |
| 05/02/2025 05/02/25 | For Sale | $435,000 | -- | $230 / Sq Ft |
Purchase History
| Date | Type | Sale Price | Title Company |
|---|---|---|---|
| Warranty Deed | $235,000 | Title Professionals Of Centr | |
| Special Warranty Deed | $132,600 | Attorney | |
| Special Warranty Deed | $219,700 | Attorney | |
| Trustee Deed | -- | None Available | |
| Deed | $100 | -- | |
| Warranty Deed | $235,000 | Diamond Title & Associates | |
| Warranty Deed | -- | None Available | |
| Deed | $100 | -- | |
| Deed | $100 | -- | |
| Interfamily Deed Transfer | -- | -- | |
| Quit Claim Deed | $100 | -- | |
| Warranty Deed | $92,500 | -- | |
| Warranty Deed | $78,700 | -- | |
| Deed | $100 | -- | |
| Warranty Deed | $93,500 | -- | |
| Deed | $100 | -- |
Mortgage History
| Date | Status | Loan Amount | Loan Type |
|---|---|---|---|
| Open | $188,000 | New Conventional | |
| Previous Owner | $231,369 | FHA | |
| Previous Owner | $188,000 | Balloon | |
| Previous Owner | $95,275 | VA |
Similar Homes in Casselberry, FL
Source: Stellar MLS
MLS Number: O6304863
APN: 21-21-30-516-0B00-0160
- 2205 Winslow Cir
- 2236 Winslow Cir
- 208 Diamond Cove Unit 104
- 605 Fellowship Dr Unit 12
- 616 Fellowship Dr Unit 21E
- 228 Everest Point Unit 108
- 2024 Flaming Arrow Ct
- 211 Esplanade Way Unit 105
- 207 Esplanade Way Unit 101
- 209 Esplanade Way Unit 109
- 777 Coach Light Dr
- 544 Cascade Cir Unit 102
- 765 Coach Light Dr
- 228 Cannon Way
- 451 Hibiscus Rd
- 505 Polaris Loop Unit 107
- 713 Coach Light Dr
- 421 Jasmine Rd
- 1221 Thunder Trail Unit 1
- 2202 Winnebago Trail
- 360 Hibiscus Rd
- 540 Cascade Cir Unit 104
- 518 Polaris Loop Unit 102
- 518 Polaris Loop Unit 108
- 200 Maltese Cir
- 561 Hibiscus Rd
- 1166 Pointe Newport Terrace
- 2503 Dakota Trail
- 216 Lochmond Dr
- 119 Georgetown Dr Unit B
- 129 Georgetown Dr
- 316 Georgetown Dr
- 348 Georgetown Dr
- 633 Desoto Dr Unit 8A
- 210 Welcome Way
- 1166 Paseo de Las Flores Unit C
- 101 Lochinvar Dr
- 622 Kenwick Cir Unit 202
- 1150 Carmel Cir Unit 308
- 1162 Carmel Cir Unit 440






