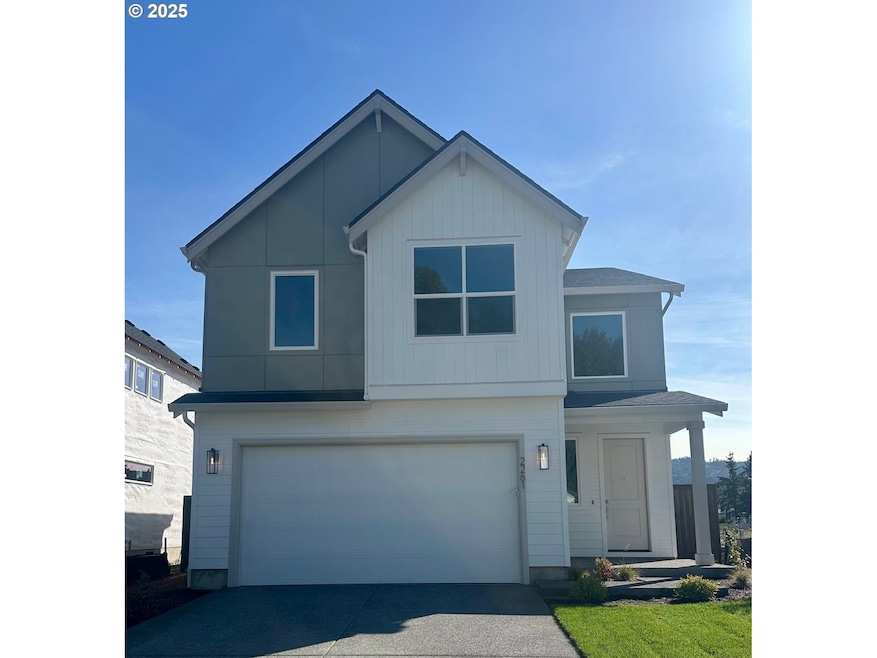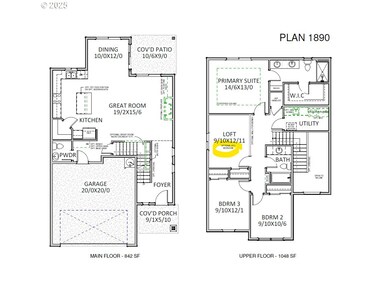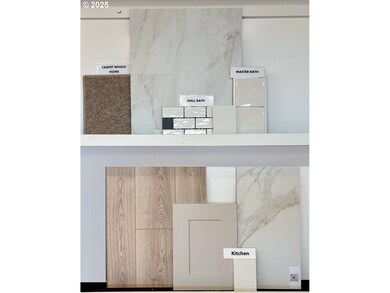2261 Ash St Unit 90 Woodland, WA 98674
Estimated payment $3,368/month
Highlights
- New Construction
- Craftsman Architecture
- Private Yard
- View of Trees or Woods
- High Ceiling
- Covered Patio or Porch
About This Home
Move In Ready!! Step into luxury with this stunning 1,890 sq. ft. home that greets you with a grand two-story entry and an open, airy floor plan! The heart of the home features a spacious great room, and a beautiful kitchen complete with quartz countertops, stainless steel gas appliances and walk in pantry. The dedicated dining nooks offers ample natural light and opens to your spacious covered patio. Upstairs, you'll find 4 generous bedrooms, including a master suite with a large walk-in closet and ensuite bathroom with a sleek walk-in shower. The oversized laundry room, strategically located between the primary and secondary bedrooms, adds ultimate convenience. First photo is actual - others are sample photos—actual finishes may vary.
Open House Schedule
-
Tuesday, November 18, 202510:00 am to 5:00 pm11/18/2025 10:00:00 AM +00:0011/18/2025 5:00:00 PM +00:00Meet me at the Model Home!Add to Calendar
Home Details
Home Type
- Single Family
Year Built
- Built in 2025 | New Construction
Lot Details
- Fenced
- Level Lot
- Landscaped with Trees
- Private Yard
HOA Fees
- $76 Monthly HOA Fees
Parking
- 2 Car Attached Garage
- Garage on Main Level
- Garage Door Opener
- Driveway
Home Design
- Craftsman Architecture
- Composition Roof
- Lap Siding
- Cement Siding
- Concrete Perimeter Foundation
Interior Spaces
- 1,890 Sq Ft Home
- 2-Story Property
- High Ceiling
- Natural Light
- Triple Pane Windows
- Vinyl Clad Windows
- Family Room
- Living Room
- Dining Room
- Views of Woods
- Crawl Space
- Laundry Room
Kitchen
- Walk-In Pantry
- Dishwasher
- Stainless Steel Appliances
- Kitchen Island
- Disposal
Flooring
- Wall to Wall Carpet
- Laminate
Bedrooms and Bathrooms
- 4 Bedrooms
- Walk-in Shower
Schools
- North Fork Elementary School
- Woodland Middle School
- Woodland High School
Utilities
- Cooling Available
- 95% Forced Air Heating System
- Heating System Uses Gas
- Heat Pump System
- Electric Water Heater
- High Speed Internet
Additional Features
- Accessibility Features
- ENERGY STAR Qualified Equipment for Heating
- Covered Patio or Porch
Listing and Financial Details
- Builder Warranty
- Home warranty included in the sale of the property
- Assessor Parcel Number 508300190
Community Details
Overview
- Rolling Rock Community Management Association, Phone Number (503) 330-2405
- Alder & Ash Subdivision
Additional Features
- Common Area
- Resident Manager or Management On Site
Map
Home Values in the Area
Average Home Value in this Area
Property History
| Date | Event | Price | List to Sale | Price per Sq Ft |
|---|---|---|---|---|
| 10/09/2025 10/09/25 | Price Changed | $524,960 | -2.8% | $278 / Sq Ft |
| 09/20/2025 09/20/25 | Price Changed | $539,960 | -0.8% | $286 / Sq Ft |
| 06/14/2025 06/14/25 | Price Changed | $544,337 | 0.0% | $288 / Sq Ft |
| 04/13/2025 04/13/25 | Price Changed | $544,312 | +2.4% | $288 / Sq Ft |
| 01/30/2025 01/30/25 | Price Changed | $531,510 | +0.3% | $281 / Sq Ft |
| 01/29/2025 01/29/25 | For Sale | $529,960 | -- | $280 / Sq Ft |
Source: Regional Multiple Listing Service (RMLS)
MLS Number: 275491775
- 2242 Ash St Unit 20
- 2254 Ash St Unit Lot 18
- The 2676 Plan at Alder and Ash
- The 1890 Plan at Alder and Ash
- The 2336 Plan at Alder and Ash
- The 1857 Plan at Alder and Ash
- The 2414 Plan at Alder and Ash
- The 1649 Plan at Alder and Ash
- The 1987 Plan at Alder and Ash
- The 1656 Plan at Alder and Ash
- The 2158 Plan at Alder and Ash
- The 2184 Plan at Alder and Ash
- The 2096 Plan at Alder and Ash
- 2289 Mccracken Rd Unit LOT 2
- 2248 Ash St Unit Lot 19
- 2251 Mccracken Rd Unit Lot 6
- 2243 Mccracken Rd Unit Lot 7
- 2249 Ash St Unit Lot 87
- 2231 Mccracken Rd Unit LOT 8
- 2245 Ash St Unit Lot 86
- 1473 N Goerig St
- 1724 W 15th St
- 700 Matzen St
- 2600 Gable Rd
- 4125 S Settler Dr
- 34607 Rocky Ct
- 441 S 69th Place
- 1920 NE 179th St
- 16501 NE 15th St
- 1511 SW 13th Ave
- 52588 NE Sawyer St
- 419 SE Clark Ave
- 14505 NE 20th Ave
- 917 SW 31st St
- 2406 NE 139th St
- 13914 NE Salmon Creek Ave
- 13414 NE 23rd Ave
- 50350 Cowens Rd Unit Slip 26
- 6901 NE 131st Way
- 6914 NE 126th St



