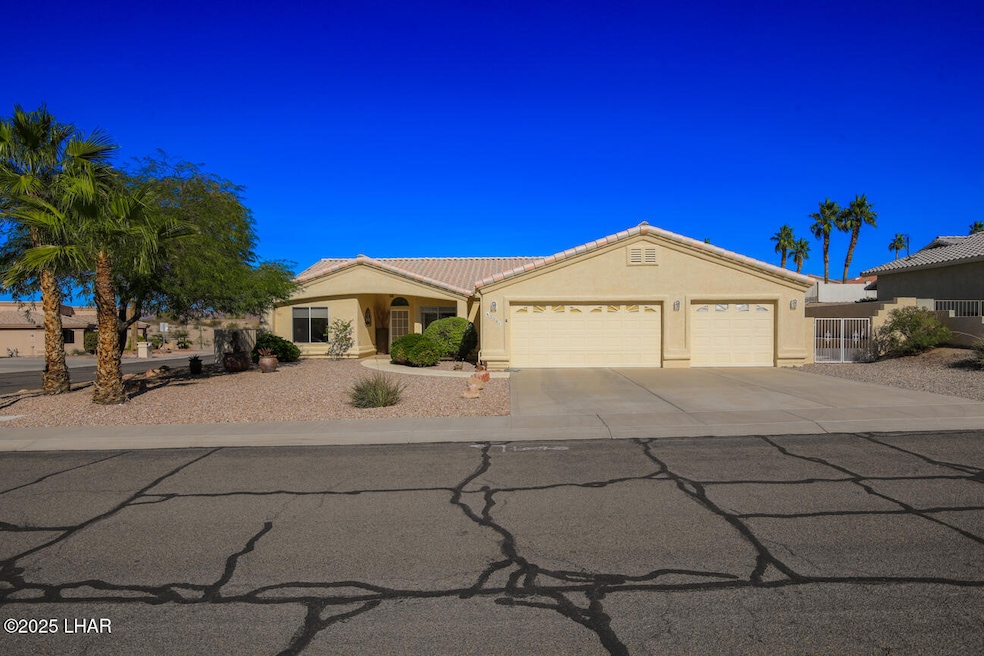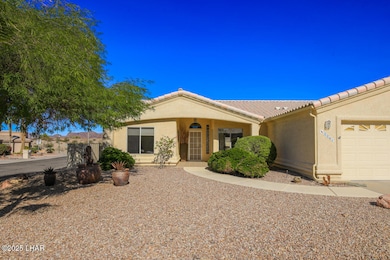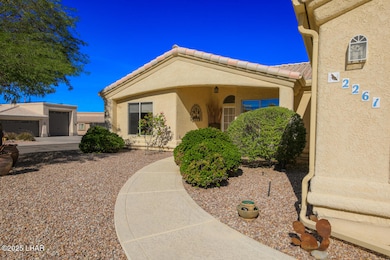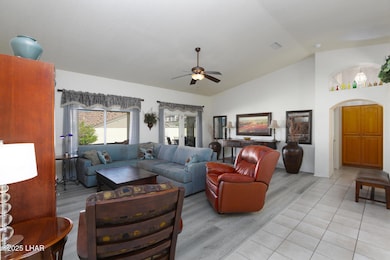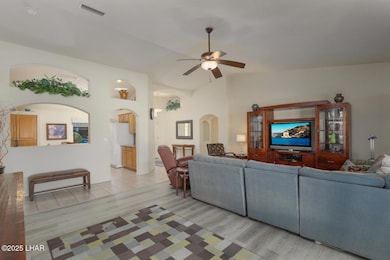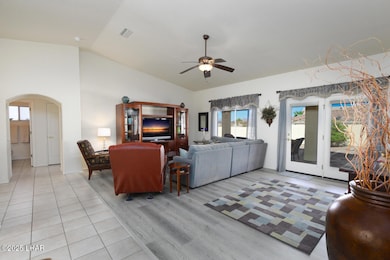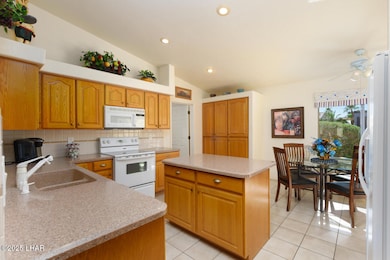2261 Buckingham Blvd Lake Havasu City, AZ 86404
Desert Hills NeighborhoodEstimated payment $2,956/month
Highlights
- Primary Bedroom Suite
- Open Floorplan
- Furnished
- Reverse Osmosis System
- Corner Lot
- Outdoor Water Feature
About This Home
Discover your dream home in the highly sought-after Lakeridge Estates, located on the lake side of the highway just minutes from Windsor Beach and the launch ramp. This stunning property offers 1,825 sq. ft. of thoughtfully designed living space on a 1/4-acre lot, the perfect blend of comfort, convenience, and desert charm. Step inside to an open split-bedroom floor plan featuring 3 bedrooms and 2 bathrooms. The open-concept design seamlessly connects the living, dining, and kitchen areas, creating an inviting space ideal for entertaining or relaxing after a day on the lake. The spacious primary suite offers a private retreat with a walk-in closet, dual-sink vanity, walk-in shower & Soaking Tub. Enjoy the covered patio and low-maintenance backyard, perfect for outdoor gatherings. The oversized, boat-deep 3-car garage provides plenty of room for all your lake toys. This home comes fully furnished and move-in ready just bring your bags and start living the lake life! As a resident of Lakeridge Estates, you'll have access to a sparkling community pool and clubhouse, all with low HOA fees. With beautiful surroundings and close proximity to the lake shopping & scenic trails. Call Today!
Home Details
Home Type
- Single Family
Est. Annual Taxes
- $3,072
Year Built
- Built in 1997
Lot Details
- 0.26 Acre Lot
- Lot Dimensions are 74x122x100x126
- Back Yard Fenced
- Block Wall Fence
- Stucco Fence
- Landscaped
- Corner Lot
- Irrigation
- Property is zoned L-R-E Estate Residential
HOA Fees
- $65 Monthly HOA Fees
Home Design
- Wood Frame Construction
- Tile Roof
- Stucco
Interior Spaces
- 1,825 Sq Ft Home
- 1-Story Property
- Open Floorplan
- Furnished
- Ceiling Fan
- Window Treatments
- Dining Area
Kitchen
- Breakfast Bar
- Electric Oven
- Electric Range
- Built-In Microwave
- Dishwasher
- Kitchen Island
- Solid Surface Countertops
- Disposal
- Reverse Osmosis System
Flooring
- Carpet
- Tile
- Vinyl
Bedrooms and Bathrooms
- 3 Bedrooms
- Primary Bedroom Suite
- Split Bedroom Floorplan
- Walk-In Closet
- 2 Full Bathrooms
- Dual Sinks
- Separate Shower in Primary Bathroom
- Soaking Tub
Laundry
- Laundry in Utility Room
- Washer
Parking
- 3 Car Attached Garage
- Exterior Access Door
Outdoor Features
- Outdoor Water Feature
Utilities
- Central Heating and Cooling System
- Heating System Uses Natural Gas
- Underground Utilities
- 101 to 200 Amp Service
- Natural Gas Connected
- Septic Tank
- Satellite Dish
Listing and Financial Details
- Tax Block Lakeridge Estates
Community Details
Overview
- Built by Jewitt
- Lakeridge Estates Community
- Lakeridge Estates Subdivision
- Property managed by Lakeridge Estates
Amenities
- Community Center
Map
Home Values in the Area
Average Home Value in this Area
Tax History
| Year | Tax Paid | Tax Assessment Tax Assessment Total Assessment is a certain percentage of the fair market value that is determined by local assessors to be the total taxable value of land and additions on the property. | Land | Improvement |
|---|---|---|---|---|
| 2026 | -- | -- | -- | -- |
| 2025 | $2,987 | $43,989 | $0 | $0 |
| 2024 | $2,987 | $42,580 | $0 | $0 |
| 2023 | $2,987 | $40,811 | $0 | $0 |
| 2022 | $2,823 | $30,137 | $0 | $0 |
| 2021 | $2,809 | $29,131 | $0 | $0 |
| 2019 | $2,633 | $25,971 | $0 | $0 |
| 2018 | $2,530 | $26,577 | $0 | $0 |
| 2017 | $2,484 | $26,156 | $0 | $0 |
| 2016 | $2,252 | $24,294 | $0 | $0 |
| 2015 | $2,144 | $21,701 | $0 | $0 |
Property History
| Date | Event | Price | List to Sale | Price per Sq Ft |
|---|---|---|---|---|
| 11/11/2025 11/11/25 | For Sale | $499,900 | -- | $274 / Sq Ft |
Purchase History
| Date | Type | Sale Price | Title Company |
|---|---|---|---|
| Cash Sale Deed | $315,000 | Transnation Title Ins Co | |
| Cash Sale Deed | $315,000 | Capital Title Agency Inc |
Source: Lake Havasu Association of REALTORS®
MLS Number: 1038063
APN: 120-37-005
- 3991 London St
- 2263 E Kingsbury Dr
- 3943 Surrey Hills Ln
- 3964 Nottinghill Rd
- 3882 Surrey Hills Ln
- 2339 Buckingham Blvd
- 3880 N Chelsea Cir
- 3870 Northgate Rd
- 2346 E Chelsea St
- 3864 N Stratford St
- 2171 Perlite Ln
- 3032 Pero Dr
- 3026 Pero Dr
- 3145 Mescalero Dr
- 3690/3694 Garnet Cir
- 3694 Garnet Cir
- 3690 Garnet Cir
- 3140 Michael Dr
- 1984 E Troon Dr
- 3021 Lera Ln
- 3553 N Swilican Bridge Rd
- 2418 E George Ln
- 3838 N Tradition Way
- 1740 E Chestnut Blvd
- 1736 E Chestnut Blvd
- 1961 Park Terrace Place
- 1950 Park Terrace Bay Unit A
- 1437 Inverness Ct
- 1497 Inverness Ct
- 2010 Bombay Dr
- 1759 Kirk Dr
- 1245 Bombay Cir
- 2760 Inverness Dr
- 2450 Angler Dr
- 1399 Bentley Blvd
- 2212 Kiowa Blvd N Unit 235
- 2241 Sandwood Dr Unit 2
- 2201 Sandwood Dr Unit 9
- 2540 Palisades Dr Unit 3
- 2216 Sandwood Dr Unit F102
