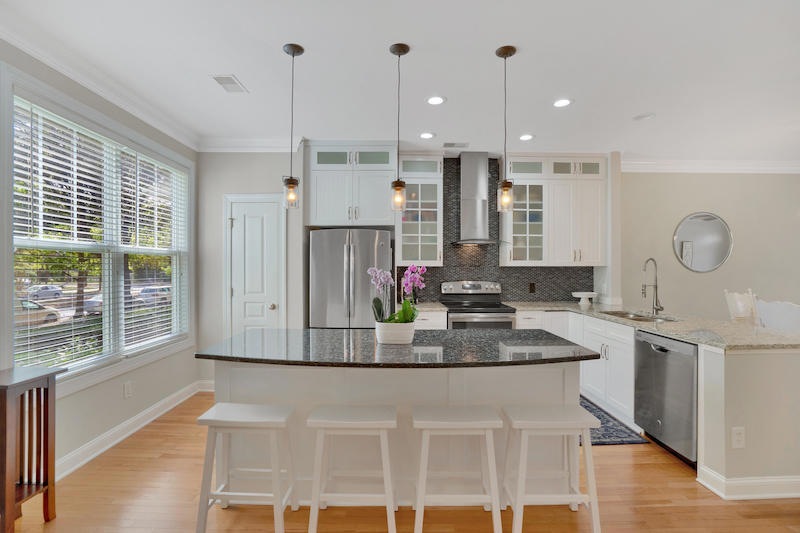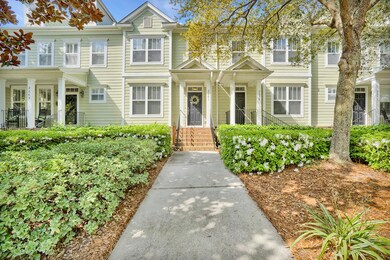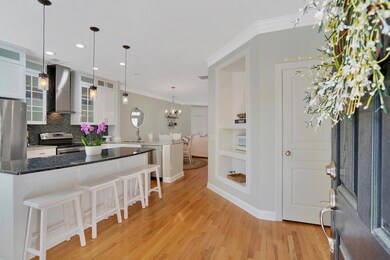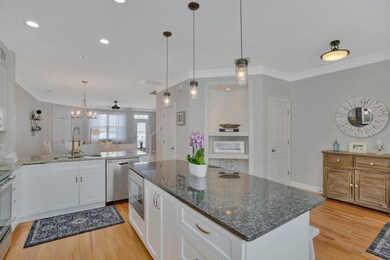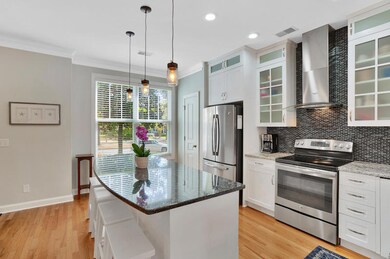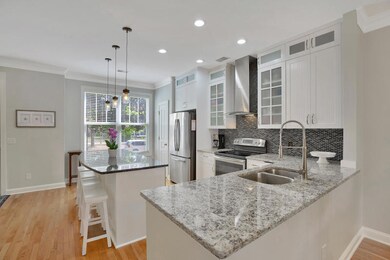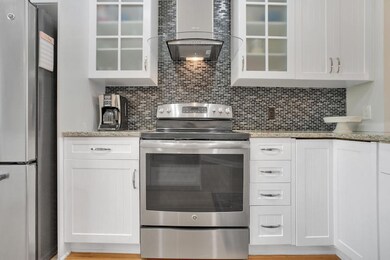
2261 Daniel Island Dr Daniel Island, SC 29492
Highlights
- Two Primary Bedrooms
- Wood Flooring
- Community Pool
- Daniel Island School Rated A-
- High Ceiling
- 2-minute walk to Center Park
About This Home
As of July 2019Welcome to Daniel Island living in this coastal townhome retreat! This double master townhome offers ample natural sunlight, open concept floor plan for easy entertaining and a beautiful updated kitchen! The beautifully renovated kitchen offers granite counters, custom tile backsplash, new light fixtures and cabinets to the ceiling. A 7ft island was added giving additional cabinet space, built-in microwave and plenty of space for food prep and entertaining! The dining room has a updated light fixture and opens to the bright, large living room Upstairs you will find both master suites which offer en suite bathrooms complete with showers and garden tubs & walk in closets. Don't miss this opportunity to live on Daniel Island next to the parks, pools, walking trails, shopping & dining
Last Agent to Sell the Property
The Boulevard Company License #99416 Listed on: 05/26/2019

Home Details
Home Type
- Single Family
Est. Annual Taxes
- $4,976
Year Built
- Built in 2003
HOA Fees
- $79 Monthly HOA Fees
Parking
- 1 Car Garage
- Garage Door Opener
Home Design
- Asphalt Roof
- Cement Siding
Interior Spaces
- 1,503 Sq Ft Home
- 2-Story Property
- Smooth Ceilings
- High Ceiling
- Ceiling Fan
- Entrance Foyer
- Family Room
- Combination Dining and Living Room
- Wood Flooring
- Crawl Space
- Dishwasher
Bedrooms and Bathrooms
- 2 Bedrooms
- Double Master Bedroom
- Walk-In Closet
- Garden Bath
Outdoor Features
- Patio
Schools
- Daniel Island Elementary And Middle School
- Hanahan High School
Utilities
- Cooling Available
- Heating Available
Community Details
Overview
- Daniel Island Subdivision
Recreation
- Golf Course Membership Available
- Community Pool
- Trails
Ownership History
Purchase Details
Home Financials for this Owner
Home Financials are based on the most recent Mortgage that was taken out on this home.Purchase Details
Purchase Details
Home Financials for this Owner
Home Financials are based on the most recent Mortgage that was taken out on this home.Purchase Details
Home Financials for this Owner
Home Financials are based on the most recent Mortgage that was taken out on this home.Purchase Details
Home Financials for this Owner
Home Financials are based on the most recent Mortgage that was taken out on this home.Purchase Details
Purchase Details
Similar Homes in the area
Home Values in the Area
Average Home Value in this Area
Purchase History
| Date | Type | Sale Price | Title Company |
|---|---|---|---|
| Deed | $358,000 | None Available | |
| Interfamily Deed Transfer | -- | None Available | |
| Interfamily Deed Transfer | -- | -- | |
| Deed | $325,000 | -- | |
| Deed | $300,000 | -- | |
| Deed | $248,945 | -- | |
| Deed | $205,990 | -- |
Mortgage History
| Date | Status | Loan Amount | Loan Type |
|---|---|---|---|
| Open | $92,000 | New Conventional | |
| Previous Owner | $125,000 | New Conventional | |
| Previous Owner | $240,000 | Adjustable Rate Mortgage/ARM |
Property History
| Date | Event | Price | Change | Sq Ft Price |
|---|---|---|---|---|
| 07/16/2019 07/16/19 | Sold | $358,000 | 0.0% | $238 / Sq Ft |
| 06/16/2019 06/16/19 | Pending | -- | -- | -- |
| 05/26/2019 05/26/19 | For Sale | $358,000 | +10.2% | $238 / Sq Ft |
| 04/22/2016 04/22/16 | Sold | $325,000 | 0.0% | $216 / Sq Ft |
| 03/23/2016 03/23/16 | Pending | -- | -- | -- |
| 11/06/2015 11/06/15 | For Sale | $325,000 | +8.3% | $216 / Sq Ft |
| 04/02/2015 04/02/15 | Sold | $300,000 | 0.0% | $200 / Sq Ft |
| 03/03/2015 03/03/15 | Pending | -- | -- | -- |
| 01/12/2015 01/12/15 | For Sale | $300,000 | -- | $200 / Sq Ft |
Tax History Compared to Growth
Tax History
| Year | Tax Paid | Tax Assessment Tax Assessment Total Assessment is a certain percentage of the fair market value that is determined by local assessors to be the total taxable value of land and additions on the property. | Land | Improvement |
|---|---|---|---|---|
| 2025 | $2,709 | $410,205 | $127,414 | $282,791 |
| 2024 | $2,709 | $16,409 | $5,097 | $11,312 |
| 2023 | $2,709 | $16,409 | $5,097 | $11,312 |
| 2022 | $2,486 | $14,268 | $3,200 | $11,068 |
| 2021 | $2,531 | $14,270 | $3,200 | $11,068 |
| 2020 | $2,582 | $14,268 | $3,200 | $11,068 |
| 2019 | $2,459 | $21,546 | $4,800 | $16,746 |
| 2018 | $2,394 | $12,952 | $3,252 | $9,700 |
| 2017 | $2,390 | $12,952 | $3,252 | $9,700 |
| 2016 | $2,208 | $12,740 | $3,250 | $9,490 |
| 2015 | $1,708 | $13,310 | $3,400 | $9,910 |
| 2014 | $4,740 | $14,460 | $3,610 | $10,850 |
| 2013 | -- | $14,460 | $3,610 | $10,850 |
Agents Affiliated with this Home
-
Tiffany Senden

Seller's Agent in 2019
Tiffany Senden
The Boulevard Company
(404) 784-6503
1 in this area
41 Total Sales
-
Clarice Cawood
C
Buyer's Agent in 2019
Clarice Cawood
Carolina One Real Estate
(865) 776-2252
72 in this area
101 Total Sales
-
Dan Eakle
D
Seller's Agent in 2016
Dan Eakle
ERA Wilder Realty, Inc
(843) 475-4410
1 Total Sale
-
Sunshine Garrett
S
Seller's Agent in 2015
Sunshine Garrett
Low Country Realty of Charleston, LLC
8 Total Sales
Map
Source: CHS Regional MLS
MLS Number: 19015510
APN: 275-11-04-015
- 2271 Daniel Island Dr
- 1507 Jenys St
- 1142 Barfield St
- 1600 Bulline St
- 1844 Pierce St
- 2205 Daniel Island Dr
- 1225 Blakeway St Unit 704
- 1225 Blakeway St Unit 702
- 1225 Blakeway St Unit 906
- 1225 Blakeway St Unit 407
- 1225 Blakeway St Unit 703
- 535 Helmsman St Unit 535
- 540 Helmsman St Unit 1231
- 540 Helmsman St Unit 1234
- 540 Helmsman St Unit 1235
- 540 Helmsman St Unit 1225
- 540 Helmsman St Unit 1221
- 540 Helmsman St Unit 1232
- 527 Helmsman St Unit 527
- 515 Helmsman St Unit 515
