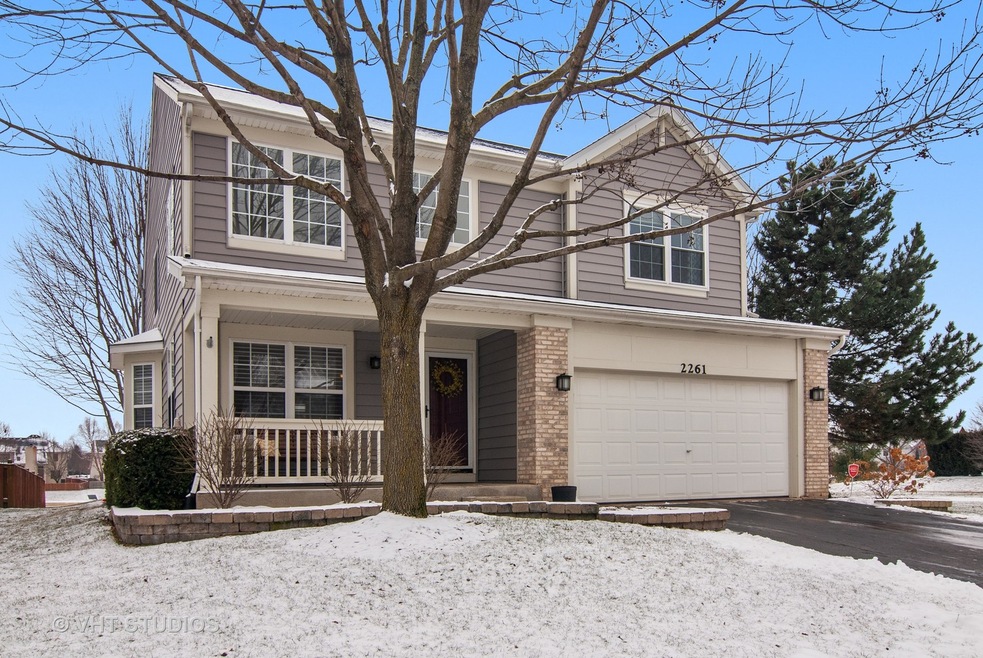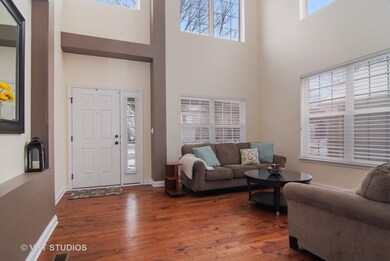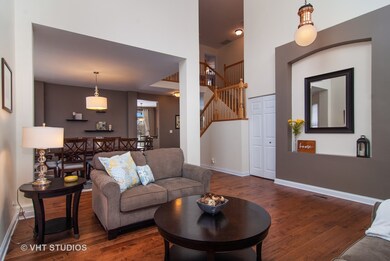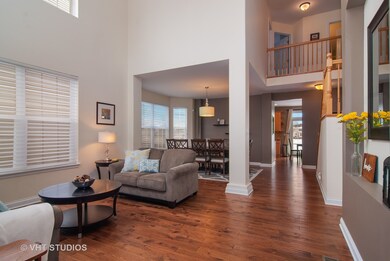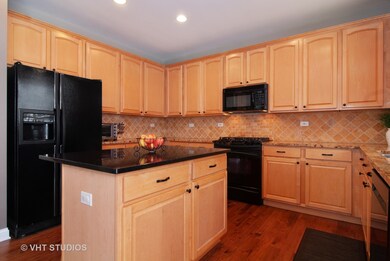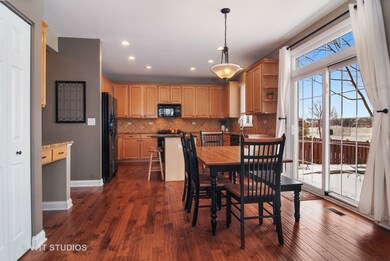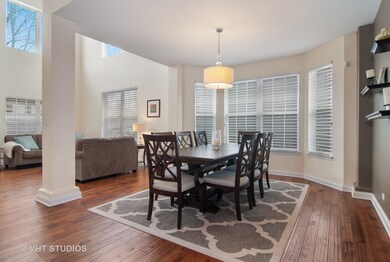
2261 Halsted Ln Aurora, IL 60503
Far Southeast NeighborhoodHighlights
- Property is near a park
- Recreation Room
- Traditional Architecture
- The Wheatlands Elementary School Rated A-
- Vaulted Ceiling
- 4-minute walk to Barrington Park
About This Home
As of April 2019This home backs to an open field and sides an open area!! Spacious open floor plan with plenty of updates. Light and bright originally a model home with white trim and six panel doors. 42 inch maple cabinets and granite countertops. Gorgeous hickory scraped floors entire main floor with deep baseboards 2016. Attractive stone fireplace and updated laundry with cubbies. Master suite is oversized, vaulted and features two closets. The master bath has a double bowl vanity and separate shower and tub. The hall bath upstairs has a double bowl vanity and a door to the hall as well as bedroom 2. Home has newer paint and most windows have been replaced. New roof , skylight and insulated wide vinyl siding 2018. New two cycle stage furnace 2018. Gorgeous paver patio to enjoy the open park area views. Basement is finished and a new sump pump and battery back up were installed 2018. Close to park and Wheatland Elementary School. Truly a move in ready home, don't miss it.
Last Agent to Sell the Property
john greene, Realtor License #475132987 Listed on: 02/27/2019

Home Details
Home Type
- Single Family
Est. Annual Taxes
- $12,038
Year Built
- 2000
HOA Fees
- $19 per month
Parking
- Attached Garage
- Garage Door Opener
- Driveway
- Parking Included in Price
- Garage Is Owned
Home Design
- Traditional Architecture
- Brick Exterior Construction
- Slab Foundation
- Asphalt Shingled Roof
- Vinyl Siding
Interior Spaces
- Vaulted Ceiling
- Skylights
- Wood Burning Fireplace
- Fireplace With Gas Starter
- Attached Fireplace Door
- Recreation Room
- Wood Flooring
- Laundry on main level
Kitchen
- Breakfast Bar
- Walk-In Pantry
- Oven or Range
- Microwave
- Dishwasher
- Kitchen Island
- Disposal
Bedrooms and Bathrooms
- Walk-In Closet
- Primary Bathroom is a Full Bathroom
- Dual Sinks
- Separate Shower
Finished Basement
- Partial Basement
- Crawl Space
Utilities
- Forced Air Heating and Cooling System
- Heating System Uses Gas
Additional Features
- Brick Porch or Patio
- Property is near a park
Listing and Financial Details
- Homeowner Tax Exemptions
Ownership History
Purchase Details
Home Financials for this Owner
Home Financials are based on the most recent Mortgage that was taken out on this home.Purchase Details
Home Financials for this Owner
Home Financials are based on the most recent Mortgage that was taken out on this home.Purchase Details
Purchase Details
Home Financials for this Owner
Home Financials are based on the most recent Mortgage that was taken out on this home.Similar Homes in Aurora, IL
Home Values in the Area
Average Home Value in this Area
Purchase History
| Date | Type | Sale Price | Title Company |
|---|---|---|---|
| Warranty Deed | $322,500 | Stewart Title | |
| Special Warranty Deed | $205,000 | Greater Illinois Title Co | |
| Warranty Deed | $205,000 | Greater Illinois Title Co | |
| Warranty Deed | $247,500 | -- |
Mortgage History
| Date | Status | Loan Amount | Loan Type |
|---|---|---|---|
| Open | $254,000 | New Conventional | |
| Closed | $258,000 | New Conventional | |
| Previous Owner | $139,100 | Credit Line Revolving | |
| Previous Owner | $149,000 | New Conventional | |
| Previous Owner | $164,000 | New Conventional | |
| Previous Owner | $89,950 | New Conventional | |
| Previous Owner | $50,000 | Credit Line Revolving | |
| Previous Owner | $30,000 | Credit Line Revolving | |
| Previous Owner | $150,000 | Unknown | |
| Previous Owner | $128,000 | Unknown | |
| Previous Owner | $120,300 | Unknown | |
| Previous Owner | $120,000 | No Value Available |
Property History
| Date | Event | Price | Change | Sq Ft Price |
|---|---|---|---|---|
| 04/12/2019 04/12/19 | Sold | $322,500 | -0.8% | $118 / Sq Ft |
| 02/28/2019 02/28/19 | Pending | -- | -- | -- |
| 02/27/2019 02/27/19 | For Sale | $325,000 | +58.5% | $119 / Sq Ft |
| 06/01/2012 06/01/12 | Sold | $205,000 | -4.7% | $75 / Sq Ft |
| 03/19/2012 03/19/12 | Pending | -- | -- | -- |
| 03/10/2012 03/10/12 | For Sale | $215,000 | -- | $79 / Sq Ft |
Tax History Compared to Growth
Tax History
| Year | Tax Paid | Tax Assessment Tax Assessment Total Assessment is a certain percentage of the fair market value that is determined by local assessors to be the total taxable value of land and additions on the property. | Land | Improvement |
|---|---|---|---|---|
| 2023 | $12,038 | $129,071 | $27,280 | $101,791 |
| 2022 | $11,109 | $117,628 | $25,805 | $91,823 |
| 2021 | $11,044 | $112,026 | $24,576 | $87,450 |
| 2020 | $10,574 | $110,251 | $24,187 | $86,064 |
| 2019 | $10,688 | $107,143 | $23,505 | $83,638 |
| 2018 | $10,646 | $103,303 | $22,988 | $80,315 |
| 2017 | $10,472 | $100,637 | $22,395 | $78,242 |
| 2016 | $10,499 | $98,471 | $21,913 | $76,558 |
| 2015 | $10,258 | $94,683 | $21,070 | $73,613 |
| 2014 | $10,258 | $84,180 | $21,070 | $63,110 |
| 2013 | $10,258 | $84,180 | $21,070 | $63,110 |
Agents Affiliated with this Home
-
Sherry Litherland

Seller's Agent in 2019
Sherry Litherland
john greene Realtor
(630) 336-1928
3 in this area
60 Total Sales
-
Dean Bisconti

Buyer's Agent in 2019
Dean Bisconti
RE/MAX
(630) 205-5701
3 in this area
127 Total Sales
-
Julie Oswald

Seller's Agent in 2012
Julie Oswald
Keller Williams Infinity
(815) 483-1470
1 in this area
52 Total Sales
-
M
Buyer's Agent in 2012
Michael Chiarito
Baird & Warner
Map
Source: Midwest Real Estate Data (MRED)
MLS Number: MRD10291087
APN: 07-01-06-103-001
- 2258 Halsted Ln Unit 2B
- 2161 Hammel Ave
- 1934 Stoneheather Ave Unit 173
- 1961 Misty Ridge Ln
- 2416 Oakfield Dr
- 1672 Edinburgh Ln
- Ashton Plan at Wheatland Crossing
- Henley Plan at Wheatland Crossing
- Bellamy Plan at Wheatland Crossing
- Coventry Plan at Wheatland Crossing
- 1890 Canyon Creek Dr
- 1870 Canyon Creek Dr
- 1880 Canyon Creek Dr
- 1910 Canyon Creek Dr
- 1855 Canyon Creek Dr
- 1865 Canyon Creek Dr
- 1861 Turtle Creek Dr
- 1900 Canyon Creek Dr
- 1763 Baler Ave
- 1961 Edinburgh Ln
