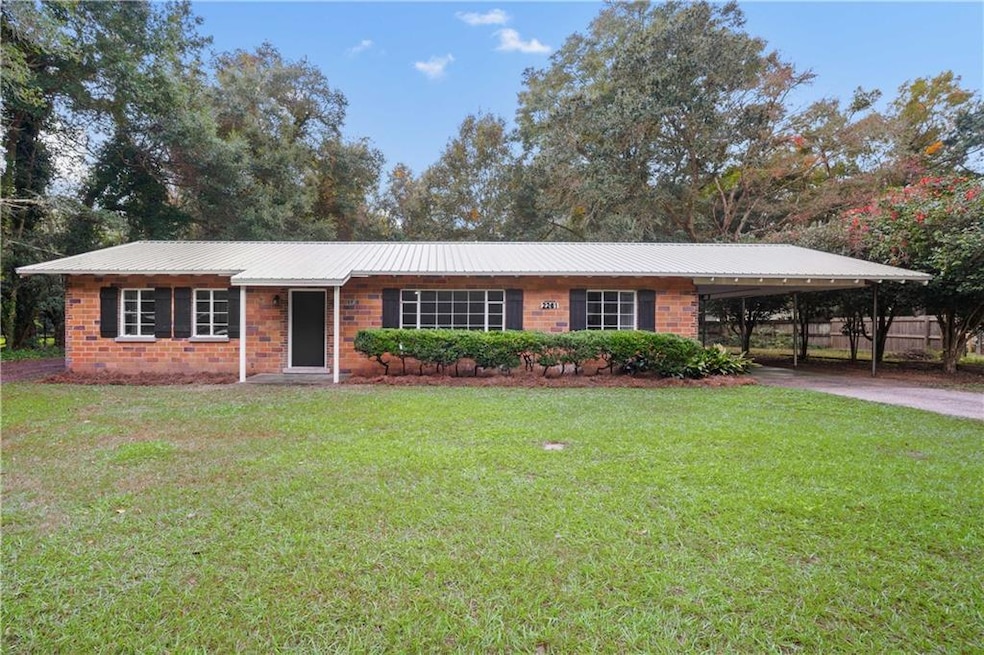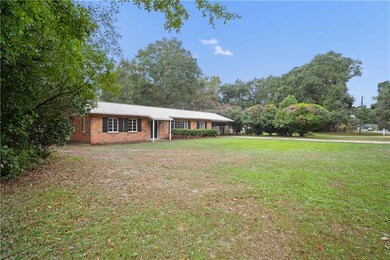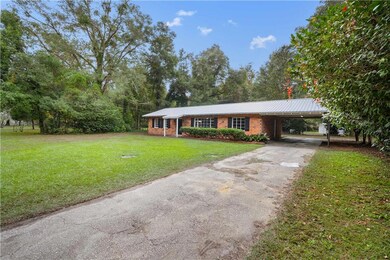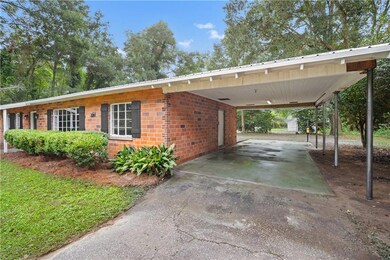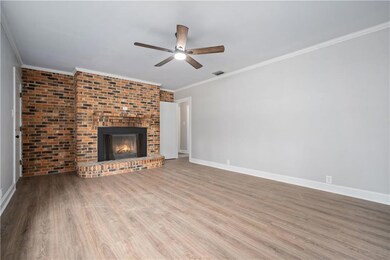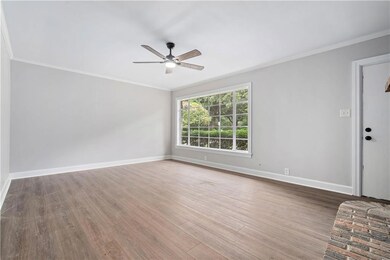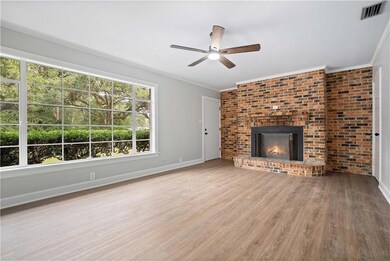2261 Island Rd Mobile, AL 36605
Bayside NeighborhoodEstimated payment $920/month
Highlights
- Popular Property
- Private Yard
- Front Porch
- Ranch Style House
- White Kitchen Cabinets
- Attached Garage
About This Home
Don't miss your opportunity to call this updated brick ranch "home". This home has been extensively renovated and has a brand new metal roof and new custom wood shutters. Fresh paint, new luxury vinyl plank flooring throughout, and many other interior updates are sure to impress. Upon entry, you will love the traditional ranch layout with a large living room that features a beautiful brick fireplace. The fireplace chimney has been capped off at the roof, so it is for aesthetics only. Large windows flood the room with natural light. Beyond the living room you will find a room that could be a second den or dining area and an updated kitchen with new appliances, butcher block counters, and a view out to the large backyard. What a great gathering place, the true heart of the home. This home has three great sized bedrooms and a bathroom with a tub/shower combo and a beautiful new vanity. There are plenty of exterior features as well! Enjoy the convenience of an attached carport, right off the kitchen. Spend your evenings relaxing on the spacious back patio overlooking the very large lot. This lot is approximately 3/4 of an acre! Storage will not be a problem, as the large storage building does remain. The best part about this home is that it is MOVE-IN READY!! The Hollinger's Island community is close to Mobile Bay, beaches, public parks, interstate access, schools and churches. **All measurements have been taken from public tax records. All information provided is deemed accurate by seller, but is to be confirmed by buyer. Fire in fireplace in photos is for aesthetics only, fireplace is inoperable.
Listing Agent
Bellator Real Estate LLC Mobile Brokerage Phone: 251-605-0706 License #98880 Listed on: 11/21/2025

Home Details
Home Type
- Single Family
Est. Annual Taxes
- $261
Year Built
- Built in 1953
Lot Details
- 0.73 Acre Lot
- Lot Dimensions are 127x260x121x256
- Property fronts a county road
- Private Yard
- Back and Front Yard
Home Design
- Ranch Style House
- Slab Foundation
- Metal Roof
- Four Sided Brick Exterior Elevation
Interior Spaces
- 1,404 Sq Ft Home
- Crown Molding
- Ceiling Fan
- Decorative Fireplace
- Fireplace Features Masonry
- Aluminum Window Frames
- Family Room
- Living Room with Fireplace
- Vinyl Flooring
- Laundry in Kitchen
Kitchen
- Breakfast Bar
- Electric Range
- Dishwasher
- White Kitchen Cabinets
Bedrooms and Bathrooms
- 3 Main Level Bedrooms
- Walk-In Closet
- 1 Full Bathroom
- Bathtub and Shower Combination in Primary Bathroom
Parking
- Attached Garage
- 1 Carport Space
- Driveway
Outdoor Features
- Patio
- Front Porch
Schools
- Hollingers Island Elementary School
- Katherine H Hankins Middle School
- Theodore High School
Utilities
- Central Air
- Heating Available
- 220 Volts
- 110 Volts
- Electric Water Heater
- Septic Tank
Community Details
- Sherbrook Subdivision
Listing and Financial Details
- Assessor Parcel Number 3901010004051
Map
Home Values in the Area
Average Home Value in this Area
Tax History
| Year | Tax Paid | Tax Assessment Tax Assessment Total Assessment is a certain percentage of the fair market value that is determined by local assessors to be the total taxable value of land and additions on the property. | Land | Improvement |
|---|---|---|---|---|
| 2024 | $273 | $6,750 | $1,200 | $5,550 |
| 2023 | $219 | $5,900 | $1,400 | $4,500 |
| 2022 | $200 | $5,490 | $1,200 | $4,290 |
| 2021 | $200 | $5,490 | $1,200 | $4,290 |
| 2020 | $200 | $5,490 | $1,200 | $4,290 |
| 2019 | $199 | $5,480 | $0 | $0 |
| 2018 | $199 | $5,480 | $0 | $0 |
| 2017 | $199 | $5,480 | $0 | $0 |
| 2016 | $207 | $5,640 | $0 | $0 |
| 2013 | $210 | $5,320 | $0 | $0 |
Property History
| Date | Event | Price | List to Sale | Price per Sq Ft | Prior Sale |
|---|---|---|---|---|---|
| 11/21/2025 11/21/25 | For Sale | $170,000 | +142.9% | $121 / Sq Ft | |
| 05/23/2025 05/23/25 | Sold | $70,000 | -12.5% | $50 / Sq Ft | View Prior Sale |
| 05/15/2025 05/15/25 | Pending | -- | -- | -- | |
| 05/13/2025 05/13/25 | For Sale | $80,000 | -- | $57 / Sq Ft |
Purchase History
| Date | Type | Sale Price | Title Company |
|---|---|---|---|
| Warranty Deed | $70,000 | None Listed On Document | |
| Warranty Deed | $50,000 | Delta South Title Inc | |
| Quit Claim Deed | $7,000 | Pine Belt Land Title |
Mortgage History
| Date | Status | Loan Amount | Loan Type |
|---|---|---|---|
| Closed | $110,000 | Construction |
Source: Gulf Coast MLS (Mobile Area Association of REALTORS®)
MLS Number: 7682554
APN: 39-01-01-0-004-051
- 0 Islewood Dr Unit 7611638
- 0 Islewood Dr Unit 7611682
- 0 Islewood Dr Unit 7611690
- 0 Islewood Dr Unit 7611709
- 0 Gaywood Dr Unit 7595343
- 0 Pinehaven Dr Unit 7597592
- 0 Pinehaven Dr Unit 7624696
- 6789 Bay Rd
- 0 Bay Rd NW Unit 7656351
- 7153 Bay Rd
- 7252 Bay Rd
- 2751 Hamilton Blvd
- 6891 San Marino Dr
- 6847 San Marino Dr
- 7178 San Marino Dr
- 6944 San Marino Dr
- 7411 Bay Rd
- 0 Marina Dr S Unit 7656379
- 6151 Bayou Rd
- 6145 Bayou Rd
- 6151 Marina Dr S
- 4008 Anna Dr
- 2020 Boykin Blvd
- 1308 E Charmaine Cir
- 5463 Henning Dr W
- 2359 Gill Rd
- 2750 Gill Rd
- 3257 Riverside Dr
- 3210 Ward Rd Unit ID1043617P
- 7445 Bowers Ln
- 3128 Club House Rd
- 2001 Brill Rd
- 3124 Club House Rd
- 1719 Gulfdale Dr
- 2707 Yorkshire Rd
- 1528 S Lartigue Ave
- 6680 Carol Plantation Rd
- 5675 Old Pascagoula Rd
- 5725 Old Pascagoula Rd
- 6134 Stream Bank Dr
