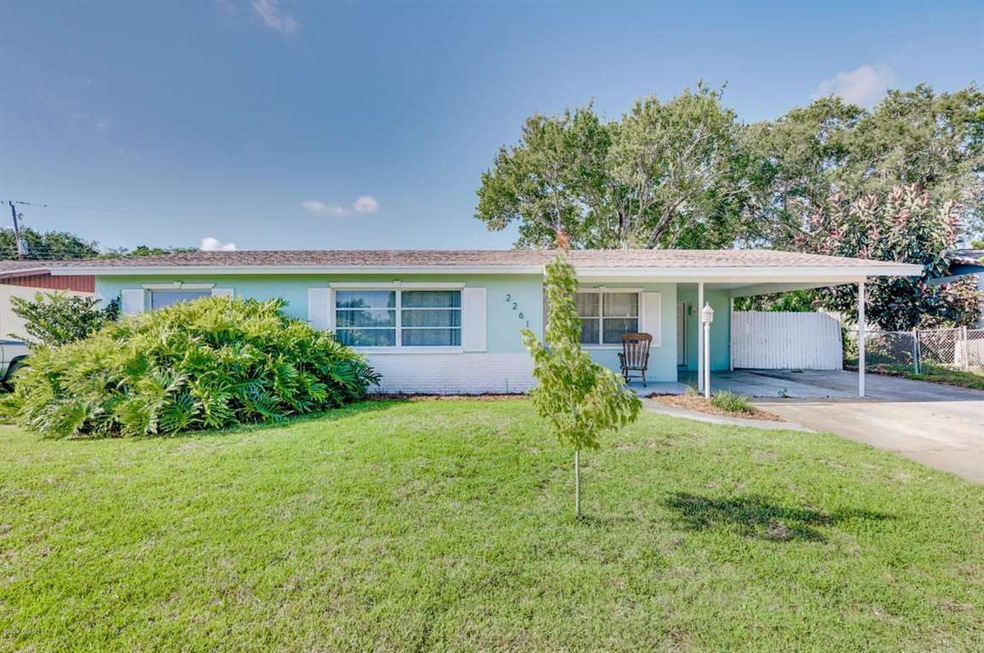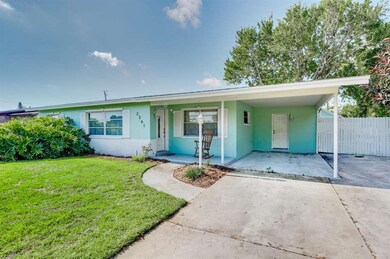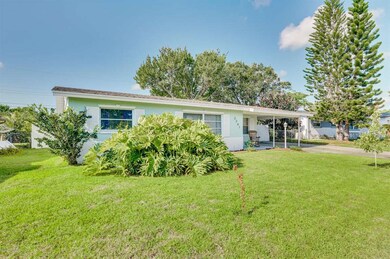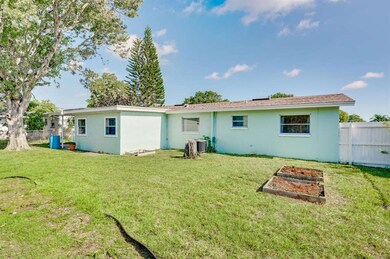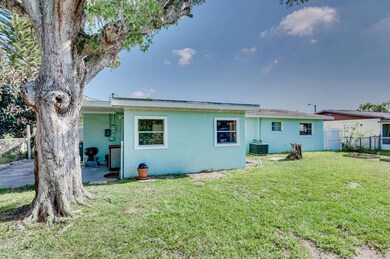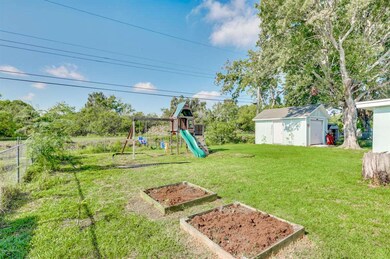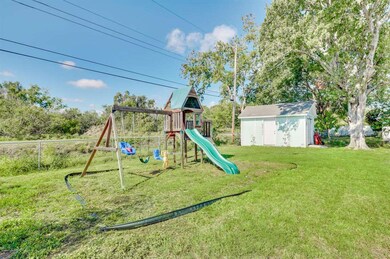
2261 Montgomery Rd Melbourne, FL 32935
Highlights
- RV Access or Parking
- Bonus Room
- 1 Car Detached Garage
- View of Trees or Woods
- No HOA
- Breakfast Bar
About This Home
As of June 2017This beautiful home won't last long so... hurry! Features include an updated kitchen, updated bathrooms, open floor plan, large den area, a big laundry room with a sink and folding area, extra parking for a boat or RV, a detached garage, a lovely view of the woods and a community park.
Last Agent to Sell the Property
Danielle Bowden
RE/MAX Solutions Listed on: 05/17/2017
Co-Listed By
John Bowden
RISE Realty Services
Last Buyer's Agent
Steve Hansen
House Facts Realty
Home Details
Home Type
- Single Family
Est. Annual Taxes
- $2,089
Year Built
- Built in 1967
Lot Details
- 6,970 Sq Ft Lot
- North Facing Home
- Wood Fence
- Chain Link Fence
Parking
- 1 Car Detached Garage
- 1 Carport Space
- RV Access or Parking
Home Design
- Shingle Roof
- Concrete Siding
- Block Exterior
- Asphalt
- Stucco
Interior Spaces
- 1,465 Sq Ft Home
- 1-Story Property
- Ceiling Fan
- Bonus Room
- Tile Flooring
- Views of Woods
Kitchen
- Breakfast Bar
- Microwave
- Dishwasher
Bedrooms and Bathrooms
- 3 Bedrooms
- 2 Full Bathrooms
- Bathtub and Shower Combination in Primary Bathroom
Laundry
- Laundry Room
- Dryer
- Washer
Schools
- Roy Allen Elementary School
- Central Middle School
- Eau Gallie High School
Utilities
- Central Heating and Cooling System
- Electric Water Heater
Listing and Financial Details
- Assessor Parcel Number 27-37-19-77-0000g.0-0002.00
Community Details
Overview
- No Home Owners Association
- Oxford Ridge Subdivision
Recreation
- Community Playground
Ownership History
Purchase Details
Home Financials for this Owner
Home Financials are based on the most recent Mortgage that was taken out on this home.Purchase Details
Home Financials for this Owner
Home Financials are based on the most recent Mortgage that was taken out on this home.Purchase Details
Home Financials for this Owner
Home Financials are based on the most recent Mortgage that was taken out on this home.Purchase Details
Purchase Details
Purchase Details
Home Financials for this Owner
Home Financials are based on the most recent Mortgage that was taken out on this home.Purchase Details
Similar Homes in Melbourne, FL
Home Values in the Area
Average Home Value in this Area
Purchase History
| Date | Type | Sale Price | Title Company |
|---|---|---|---|
| Warranty Deed | $161,000 | Fidelity Natl Title Of Floro | |
| Warranty Deed | $103,000 | Supreme Title Closings Llc | |
| Warranty Deed | $47,100 | Attorney | |
| Warranty Deed | -- | None Available | |
| Warranty Deed | $91,400 | Attorney | |
| Warranty Deed | $37,500 | -- | |
| Warranty Deed | -- | -- |
Mortgage History
| Date | Status | Loan Amount | Loan Type |
|---|---|---|---|
| Open | $50,000 | Credit Line Revolving | |
| Open | $158,083 | FHA | |
| Previous Owner | $82,400 | No Value Available | |
| Previous Owner | $30,000 | Purchase Money Mortgage |
Property History
| Date | Event | Price | Change | Sq Ft Price |
|---|---|---|---|---|
| 06/16/2017 06/16/17 | Sold | $161,000 | +0.7% | $110 / Sq Ft |
| 05/20/2017 05/20/17 | Pending | -- | -- | -- |
| 05/17/2017 05/17/17 | For Sale | $159,900 | +55.2% | $109 / Sq Ft |
| 02/12/2014 02/12/14 | Sold | $103,000 | -1.9% | $70 / Sq Ft |
| 01/07/2014 01/07/14 | Pending | -- | -- | -- |
| 01/02/2014 01/02/14 | For Sale | $104,999 | +123.4% | $72 / Sq Ft |
| 11/22/2013 11/22/13 | Sold | $47,001 | 0.0% | $37 / Sq Ft |
| 10/28/2013 10/28/13 | Pending | -- | -- | -- |
| 10/25/2013 10/25/13 | For Sale | $47,000 | -- | $37 / Sq Ft |
Tax History Compared to Growth
Tax History
| Year | Tax Paid | Tax Assessment Tax Assessment Total Assessment is a certain percentage of the fair market value that is determined by local assessors to be the total taxable value of land and additions on the property. | Land | Improvement |
|---|---|---|---|---|
| 2023 | $2,054 | $152,220 | $0 | $0 |
| 2022 | $1,916 | $147,790 | $0 | $0 |
| 2021 | $1,932 | $143,490 | $0 | $0 |
| 2020 | $1,908 | $141,510 | $0 | $0 |
| 2019 | $1,915 | $138,330 | $0 | $0 |
| 2018 | $1,906 | $135,760 | $45,000 | $90,760 |
| 2017 | $2,248 | $116,620 | $35,000 | $81,620 |
| 2016 | $2,089 | $95,220 | $24,000 | $71,220 |
| 2015 | $1,975 | $87,290 | $20,480 | $66,810 |
| 2014 | $1,201 | $51,520 | $16,700 | $34,820 |
Agents Affiliated with this Home
-
D
Seller's Agent in 2017
Danielle Bowden
RE/MAX
-
J
Seller Co-Listing Agent in 2017
John Bowden
RISE Realty Services
-
S
Buyer's Agent in 2017
Steve Hansen
House Facts Realty
-
A
Buyer Co-Listing Agent in 2017
Andrea Hansen
House Facts Realty
-
N
Seller's Agent in 2014
Nathan Doyle
New Millennium R.E.Brokers LLC
-

Buyer's Agent in 2014
Jonathan Williams
Florida Lifestyle Realty LLC
(321) 720-8866
25 in this area
729 Total Sales
Map
Source: Space Coast MLS (Space Coast Association of REALTORS®)
MLS Number: 783658
APN: 27-37-19-77-0000G.0-0002.00
- 532 Buckingham Ave
- 2155 Bridle Path
- 501 Westchester Ave
- 2174 Woodbury Rd
- 582 Croton Rd
- 583 Mandan Ave
- 508 Comanche Ave
- 2027 Wallace Ave
- 2137 Laden Rd
- 2158 Laden Rd
- 1974 Garner Ave
- 3400-B Sarno Rd
- 3400-A Sarno Rd
- 3400 Sarno Rd
- 2306 Sarno Rd
- 483 Sacre Coeur Dr
- 619 Sacre Coeur Dr
- 2517 Sarno Rd
- 1762 Dodge Cir S
- 941 Croton Rd
