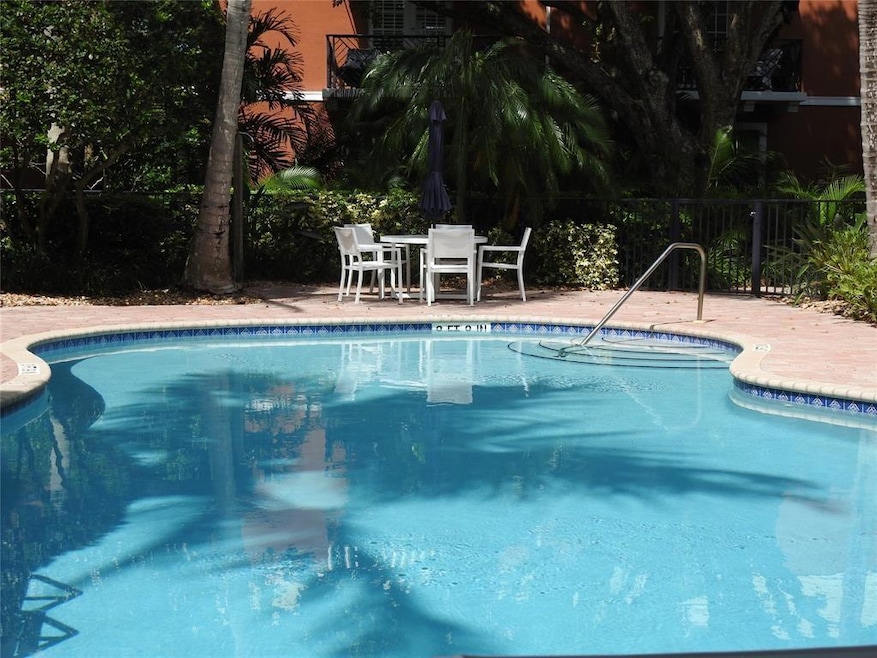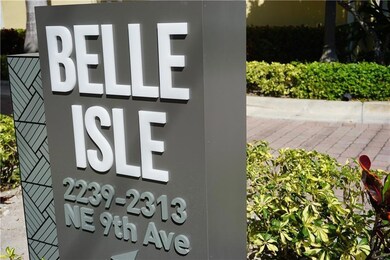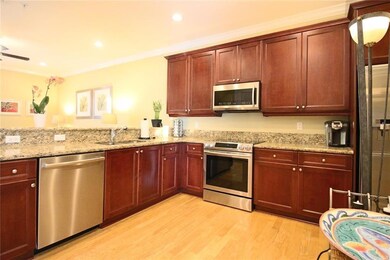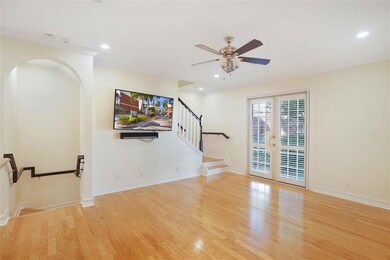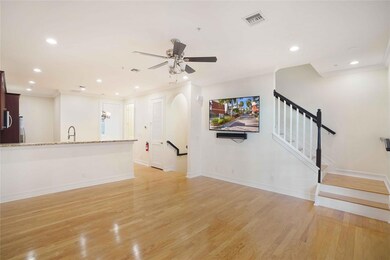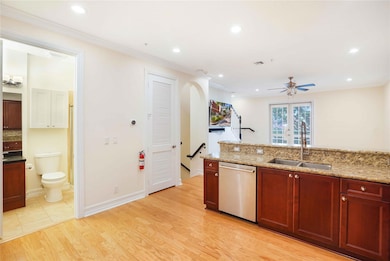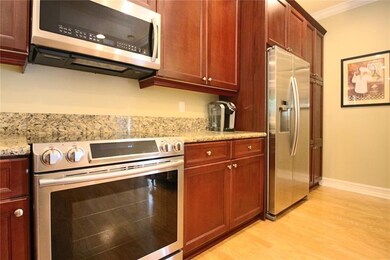
2261 NE 9th Ave Unit 2261 Wilton Manors, FL 33305
Highlights
- Heated Pool
- Wood Flooring
- High Ceiling
- Fort Lauderdale High School Rated A
- Garden View
- Formal Dining Room
About This Home
As of March 2024RARELY AVAILABLE CORNER UNIT IN 'PET FRIENDLY' BELLE ISLE COMMUNITY THAT DEFINES LIVING IN THE HEART OF WILTON MANORS. THIS 4 BEDROOM , 3.5 BATH TOWNHOUSE BOASTS IMPECCABLE DESIGN AND AMAZING POOL, GARDEN VIEWS. 2 CAR GARAGE, LOTS OF GUEST PARKING. THIS END UNIT PROVIDES PRIVACY AT THE SAME TIME THE EXPANSIVE IMPACT FRENCH DOORS AND WINDOWS LET IN AN ABUNDANCE OF NATURAL LIGHT. THE SPACIOUS BEDROOMS PROVIDE COMFORT, WHILE EACH OF THE 3.5 BATHROOMS OFFER MODERN FINISHES. CUSTOM WALK IN CLOSET, HARDWOOD FLOORS, FULL SIZE WASHER, DRYER, PLANTATION SHUTTERS, UPDATED LED LIGHTING, WATER HEATER 2020, AC 2016, PHANTOM SCREENS ON BALCONY DOORS. KITCHEN CUSTOM PANTRY AREA. JUST OFF THE 'DRIVE', YOU'RE IN THE HEART OF WILTON MANORS, WITH THRIVING CAFES AND ECLECTIC RESTAURANTS.
Last Agent to Sell the Property
Keller Williams Realty Profess License #3095715 Listed on: 01/11/2024

Townhouse Details
Home Type
- Townhome
Est. Annual Taxes
- $9,815
Year Built
- Built in 2004
Lot Details
- North Facing Home
HOA Fees
- $520 Monthly HOA Fees
Parking
- 2 Car Attached Garage
- Garage Door Opener
- Assigned Parking
Property Views
- Garden
- Pool
Interior Spaces
- 2,063 Sq Ft Home
- 3-Story Property
- Central Vacuum
- High Ceiling
- Ceiling Fan
- Awning
- Plantation Shutters
- Entrance Foyer
- Formal Dining Room
Kitchen
- Eat-In Kitchen
- Self-Cleaning Oven
- Electric Range
- Microwave
- Dishwasher
- Disposal
Flooring
- Wood
- Ceramic Tile
Bedrooms and Bathrooms
- 4 Bedrooms
- Split Bedroom Floorplan
- Closet Cabinetry
- Walk-In Closet
- Dual Sinks
- Separate Shower in Primary Bathroom
Laundry
- Dryer
- Washer
Outdoor Features
- Heated Pool
- Balcony
- Open Patio
Utilities
- Central Heating and Cooling System
- Cable TV Available
Listing and Financial Details
- Assessor Parcel Number 494226550350
Community Details
Overview
- Association fees include amenities, ground maintenance, maintenance structure, pool(s)
- 60 Units
- Belle Isle Subdivision
Recreation
- Community Pool
Pet Policy
- Pets Allowed
Security
- Security Guard
Ownership History
Purchase Details
Home Financials for this Owner
Home Financials are based on the most recent Mortgage that was taken out on this home.Purchase Details
Purchase Details
Home Financials for this Owner
Home Financials are based on the most recent Mortgage that was taken out on this home.Purchase Details
Home Financials for this Owner
Home Financials are based on the most recent Mortgage that was taken out on this home.Purchase Details
Home Financials for this Owner
Home Financials are based on the most recent Mortgage that was taken out on this home.Purchase Details
Purchase Details
Home Financials for this Owner
Home Financials are based on the most recent Mortgage that was taken out on this home.Similar Homes in the area
Home Values in the Area
Average Home Value in this Area
Purchase History
| Date | Type | Sale Price | Title Company |
|---|---|---|---|
| Warranty Deed | $700,000 | None Listed On Document | |
| Interfamily Deed Transfer | -- | Accommodation | |
| Warranty Deed | $465,000 | Attorney | |
| Warranty Deed | $441,000 | Attorney | |
| Warranty Deed | $394,000 | Attorney | |
| Warranty Deed | $335,000 | Ace Title Services Inc | |
| Warranty Deed | $466,500 | South Ocean Title Inc |
Mortgage History
| Date | Status | Loan Amount | Loan Type |
|---|---|---|---|
| Open | $577,125 | VA | |
| Previous Owner | $352,800 | Adjustable Rate Mortgage/ARM | |
| Previous Owner | $224,000 | Unknown | |
| Previous Owner | $188,000 | New Conventional | |
| Previous Owner | $150,000 | New Conventional |
Property History
| Date | Event | Price | Change | Sq Ft Price |
|---|---|---|---|---|
| 03/27/2024 03/27/24 | Sold | $700,000 | -2.1% | $339 / Sq Ft |
| 01/30/2024 01/30/24 | Price Changed | $715,000 | -2.7% | $347 / Sq Ft |
| 01/11/2024 01/11/24 | For Sale | $735,000 | +58.1% | $356 / Sq Ft |
| 10/01/2020 10/01/20 | Sold | $465,000 | 0.0% | $225 / Sq Ft |
| 09/01/2020 09/01/20 | Pending | -- | -- | -- |
| 08/28/2020 08/28/20 | For Sale | $465,000 | +5.7% | $225 / Sq Ft |
| 03/03/2017 03/03/17 | Sold | $440,000 | -4.0% | $213 / Sq Ft |
| 02/03/2017 02/03/17 | Pending | -- | -- | -- |
| 01/09/2017 01/09/17 | For Sale | $458,500 | +16.4% | $222 / Sq Ft |
| 12/01/2014 12/01/14 | Sold | $394,000 | -8.4% | $191 / Sq Ft |
| 11/01/2014 11/01/14 | Pending | -- | -- | -- |
| 08/08/2014 08/08/14 | For Sale | $430,000 | -- | $208 / Sq Ft |
Tax History Compared to Growth
Tax History
| Year | Tax Paid | Tax Assessment Tax Assessment Total Assessment is a certain percentage of the fair market value that is determined by local assessors to be the total taxable value of land and additions on the property. | Land | Improvement |
|---|---|---|---|---|
| 2025 | $12,087 | $602,440 | $14,630 | $587,810 |
| 2024 | $10,549 | $602,440 | $14,630 | $587,810 |
| 2023 | $10,549 | $500,640 | $14,630 | $486,010 |
| 2022 | $9,815 | $467,410 | $0 | $0 |
| 2021 | $8,870 | $424,920 | $14,630 | $410,290 |
| 2020 | $7,142 | $381,470 | $14,630 | $366,840 |
| 2019 | $7,178 | $381,480 | $48,780 | $332,700 |
| 2018 | $7,180 | $383,340 | $48,780 | $334,560 |
| 2017 | $6,318 | $335,930 | $0 | $0 |
| 2016 | $6,334 | $329,030 | $0 | $0 |
| 2015 | $6,463 | $326,750 | $0 | $0 |
| 2014 | $5,711 | $289,220 | $0 | $0 |
| 2013 | -- | $284,950 | $48,780 | $236,170 |
Agents Affiliated with this Home
-
Sandy Sonkin

Seller's Agent in 2024
Sandy Sonkin
Keller Williams Realty Profess
(954) 547-7372
33 in this area
82 Total Sales
-
Robert Lopardo
R
Buyer's Agent in 2024
Robert Lopardo
Coldwell Banker Realty
(954) 817-7657
4 in this area
29 Total Sales
-
Michael Rizzo
M
Seller's Agent in 2020
Michael Rizzo
Coldwell Banker Realty
(954) 258-2051
1 in this area
33 Total Sales
-
Ely Benaim
E
Seller Co-Listing Agent in 2020
Ely Benaim
Coldwell Banker Realty
(954) 821-0431
1 in this area
18 Total Sales
-
S
Buyer's Agent in 2020
Sandy Sonkin
Keller Williams Realty Profess
-
Jay Granieri

Seller's Agent in 2017
Jay Granieri
One Sotheby's Int'l Realty
(310) 713-9090
2 in this area
64 Total Sales
Map
Source: BeachesMLS (Greater Fort Lauderdale)
MLS Number: F10416858
APN: 49-42-26-55-0350
- 2299 NE 9th Ave
- 2249 NE 9th Ave
- 1100 NE 23rd Dr
- 2134 NE 9th Ave Unit 2134
- 717 NE 22nd Dr
- 2124 NE 9th Ave
- 2118 NE 9th Ave
- 2113 NE 11th Ave
- 810 NE 21st Dr
- 2108 NE 11th Ave
- 2301 Wilton Dr Unit R303
- 2420 NE 7th Ave
- 2017 N Dixie Hwy Unit 2017
- 634 NE 20th St
- 2506 NE 6th Ave
- 625 NE 22nd Dr
- 621 NE 22nd Dr
- 2627 NE 10th Ave
- 619 NE 21st Ct
- 539 NE 25th St
