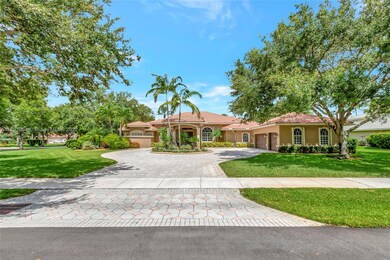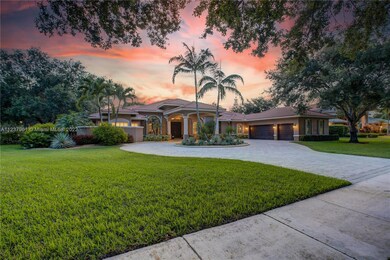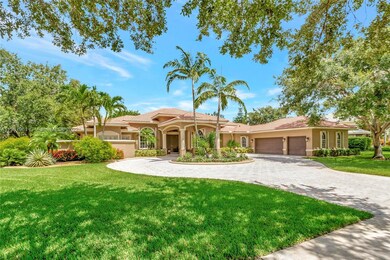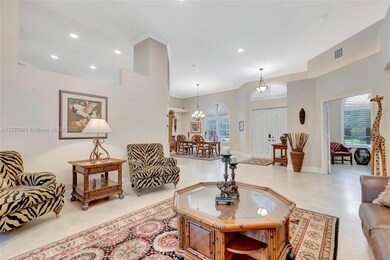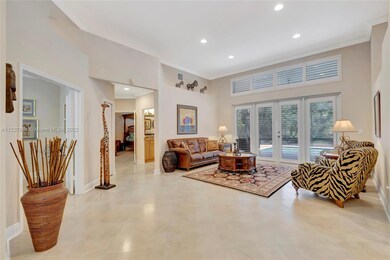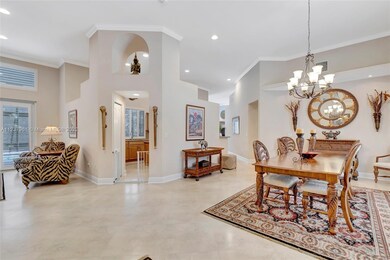
2261 SW 102nd Dr Davie, FL 33324
Westridge NeighborhoodHighlights
- In Ground Pool
- Sitting Area In Primary Bedroom
- Vaulted Ceiling
- Fox Trail Elementary School Rated A-
- Gated Community
- Mediterranean Architecture
About This Home
As of October 2022Welcome to your own tropical paradise tucked away in Westridge, one of Davie’s premier gated communities. The spacious remodeled home has 4 bedrooms and 3 bathrooms. The 2ft x 2ft Madrid Porcelana tiles flow through the house into the kitchen where you will find Silestone countertops, Kraftmaid select cabinets, Kenmore elite ovens and cooktop, and a built-in wine cooler. The customized screened-in porch has a high mansard design providing the dome-like ceiling transporting you to a spacious arena of tranquility. The landscape in the backyard was personalized for maximum privacy and is designed with the seasonal beauty of an English style garden. The home itself is protected with interior and exterior ADT security, dual Trane ACs, full laundry and mud room, and a 20kw full house generator.
Last Agent to Sell the Property
Compass Florida, LLC License #3231797 Listed on: 07/09/2022

Home Details
Home Type
- Single Family
Est. Annual Taxes
- $14,851
Year Built
- Built in 1999
Lot Details
- 0.84 Acre Lot
- East Facing Home
- Fenced
HOA Fees
- $330 Monthly HOA Fees
Parking
- 3 Car Garage
- Automatic Garage Door Opener
- Circular Driveway
- Open Parking
Home Design
- Mediterranean Architecture
- Tile Roof
- Concrete Block And Stucco Construction
Interior Spaces
- 3,612 Sq Ft Home
- 1-Story Property
- Central Vacuum
- Vaulted Ceiling
- French Doors
- Family Room
- Tile Flooring
- Pool Views
Kitchen
- Self-Cleaning Oven
- Electric Range
- Microwave
- Ice Maker
- Dishwasher
- Cooking Island
- Disposal
Bedrooms and Bathrooms
- 4 Bedrooms
- Sitting Area In Primary Bedroom
- 3 Full Bathrooms
Laundry
- Laundry in Utility Room
- Dryer
- Washer
- Laundry Tub
Outdoor Features
- In Ground Pool
- Patio
Schools
- Fox Trail Elementary School
- Indian Ridge Middle School
- Western High School
Utilities
- Central Heating and Cooling System
- Electric Water Heater
Listing and Financial Details
- Assessor Parcel Number 504119100430
Community Details
Overview
- Westridge Ii Plat Subdivision
- Mandatory home owners association
- Maintained Community
Security
- Gated Community
Ownership History
Purchase Details
Home Financials for this Owner
Home Financials are based on the most recent Mortgage that was taken out on this home.Purchase Details
Home Financials for this Owner
Home Financials are based on the most recent Mortgage that was taken out on this home.Purchase Details
Purchase Details
Home Financials for this Owner
Home Financials are based on the most recent Mortgage that was taken out on this home.Purchase Details
Similar Homes in the area
Home Values in the Area
Average Home Value in this Area
Purchase History
| Date | Type | Sale Price | Title Company |
|---|---|---|---|
| Warranty Deed | $1,262,500 | Stewart Title | |
| Warranty Deed | $750,000 | None Available | |
| Interfamily Deed Transfer | -- | Attorney | |
| Deed | $465,400 | -- | |
| Warranty Deed | $1,157,929 | -- |
Mortgage History
| Date | Status | Loan Amount | Loan Type |
|---|---|---|---|
| Previous Owner | $375,000 | New Conventional | |
| Previous Owner | $260,000 | New Conventional |
Property History
| Date | Event | Price | Change | Sq Ft Price |
|---|---|---|---|---|
| 10/20/2022 10/20/22 | Sold | $1,262,500 | -9.8% | $350 / Sq Ft |
| 10/07/2022 10/07/22 | Pending | -- | -- | -- |
| 08/30/2022 08/30/22 | Price Changed | $1,400,000 | -6.7% | $388 / Sq Ft |
| 07/09/2022 07/09/22 | For Sale | $1,500,000 | +100.0% | $415 / Sq Ft |
| 08/26/2013 08/26/13 | Sold | $750,000 | -5.7% | $178 / Sq Ft |
| 07/27/2013 07/27/13 | Pending | -- | -- | -- |
| 07/09/2013 07/09/13 | For Sale | $795,000 | -- | $188 / Sq Ft |
Tax History Compared to Growth
Tax History
| Year | Tax Paid | Tax Assessment Tax Assessment Total Assessment is a certain percentage of the fair market value that is determined by local assessors to be the total taxable value of land and additions on the property. | Land | Improvement |
|---|---|---|---|---|
| 2025 | $20,608 | $1,063,780 | -- | -- |
| 2024 | $20,267 | $1,033,800 | $182,880 | $820,810 |
| 2023 | $20,267 | $1,003,690 | $182,880 | $820,810 |
| 2022 | $15,288 | $777,850 | $0 | $0 |
| 2021 | $14,851 | $755,200 | $0 | $0 |
| 2020 | $14,594 | $740,750 | $0 | $0 |
| 2019 | $14,282 | $724,100 | $128,020 | $596,080 |
| 2018 | $14,982 | $766,600 | $0 | $0 |
| 2017 | $14,751 | $750,840 | $0 | $0 |
| 2016 | $14,664 | $735,400 | $0 | $0 |
| 2015 | $15,016 | $730,290 | $0 | $0 |
| 2014 | $15,193 | $724,500 | $0 | $0 |
| 2013 | -- | $700,550 | $128,020 | $572,530 |
Agents Affiliated with this Home
-

Seller's Agent in 2022
Bohdan Mastykaz
Compass Florida, LLC
(305) 915-5933
1 in this area
231 Total Sales
-

Seller Co-Listing Agent in 2022
Stefan Segall
Compass Florida, LLC
(305) 330-6088
1 in this area
50 Total Sales
-

Buyer's Agent in 2022
Vanessa Acosta
The Keyes Company
(786) 365-5008
1 in this area
61 Total Sales
-

Seller's Agent in 2013
Richard Masterson
One Sotheby's Int'l Realty
(954) 205-7067
28 Total Sales
-
R
Buyer's Agent in 2013
Richard Masterson
One Sotheby's Int'l Realty
Map
Source: MIAMI REALTORS® MLS
MLS Number: A11237961
APN: 50-41-19-10-0430
- 9920 Winding Ridge Ln
- 1855 SW 101st Ave
- 10991 Northstar St
- 2662 W Abiaca Cir
- 1743 SW 103rd Ln
- 1732 SW 103rd Ln
- 1710 SW 100th Terrace
- 9460 Live Oak Place Unit 407
- 9460 Live Oak Place Unit 309
- 9470 Live Oak Place Unit 304
- 9441 Live Oak Place Unit 102
- 9441 Live Oak Place Unit 404
- 10111 SW 16th Ct
- 1541 SW 102nd Terrace
- 1661 E Oak Knoll Cir
- 9431 Live Oak Place Unit 203
- 9410 Live Oak Place Unit 208
- 10751 SW 26th Ct
- 9400 Live Oak Place Unit 203
- 9400 Live Oak Place Unit 305

