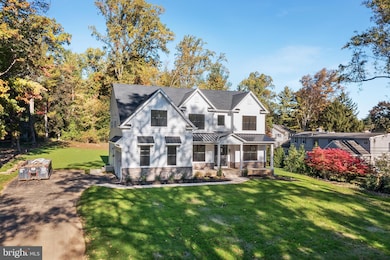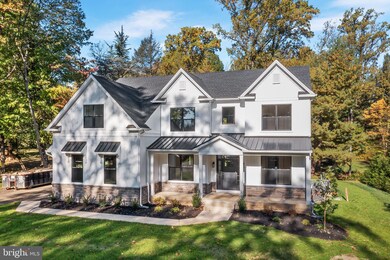2261 Valley Rd Huntingdon Valley, PA 19006
Estimated payment $7,540/month
Highlights
- New Construction
- 2.17 Acre Lot
- Rambler Architecture
- Pine Road Elementary School Rated A
- Freestanding Bathtub
- 3 Fireplaces
About This Home
Welcome to Valley Road Estates. A limited opportunity to build your dream home by Triumph Building Group. Two home-sites located on Valley Road in Lower Moreland, Premium location and easy access to major roadways, shopping, restaurants. Home sites are 1+ acre lot. Choose from one of the Builder's Plans to build your own dream home. This 4/5 Bedroom 3.5 Bath home features siding and stone accents. Dramatic foyer with views through to the private rear yard. This plan has an option to add main floor guest suite and private office/study. Open first floor plan with a gourmet kitchen open to a formal dining area featuring windows to maximize the view from every room. Large kitchen center island with seating overlooking a family room with gas fireplace . The first floor mudroom and huge pantry as well as first floor laundry room with laundry tub and large utility closet add to this homes convenience and easy living. The second floor features the Owner's Bedroom suite, luxurious bath with a large double vanity, a free standing soaking tub, over sized tiled shower, linen closet and two walk in closets! Bedrooms 2 and 3 are large, each with oversized closets and share a bath with dual vanity. Bedroom 4 is en-suite with its own private bathroom and walk in closet. The full basement features a 9' poured basement ceiling height and is ready for finishing. This to be built home has it all and Buyers can select custom finishes to be meet every dream and need! Lot Premiums apply. Contact Agent for more information.* Photos shown are of custom homes. Additional floor plans are available and vary in price. Pictures are of a custom Model Home and are for representational purposes and a sample of builder's work. Rendering and plans contain upgrades, not included in the base price. The listed model is an example of a home that can be built on this home site. Contact listing agent for additional details available upon request.
Listing Agent
(215) 272-8326 ddavis@lnf.com Long & Foster Real Estate, Inc. License #RS327459 Listed on: 07/30/2025

Home Details
Home Type
- Single Family
Est. Annual Taxes
- $11,649
Year Built
- New Construction
Lot Details
- 2.17 Acre Lot
- Lot Dimensions are 265.00 x 0.00
- Property is in excellent condition
- Property is zoned RSD2
Parking
- 3 Car Direct Access Garage
- Side Facing Garage
- Driveway
Home Design
- Rambler Architecture
- Transitional Architecture
- Traditional Architecture
- Cottage
- Stone Siding
- Vinyl Siding
- Concrete Perimeter Foundation
- Asphalt
Interior Spaces
- 3,200 Sq Ft Home
- Property has 2 Levels
- 3 Fireplaces
- Mud Room
- Basement Fills Entire Space Under The House
- Laundry Room
Bedrooms and Bathrooms
- 4 Main Level Bedrooms
- Freestanding Bathtub
- Soaking Tub
Utilities
- Forced Air Heating and Cooling System
- Heating System Uses Oil
- Well Required
- Propane Water Heater
- On Site Septic
Community Details
- No Home Owners Association
Listing and Financial Details
- Tax Lot 013
- Assessor Parcel Number 41-00-09163-003
Map
Home Values in the Area
Average Home Value in this Area
Tax History
| Year | Tax Paid | Tax Assessment Tax Assessment Total Assessment is a certain percentage of the fair market value that is determined by local assessors to be the total taxable value of land and additions on the property. | Land | Improvement |
|---|---|---|---|---|
| 2025 | $10,995 | $217,770 | $133,860 | $83,910 |
| 2024 | $10,995 | $217,770 | $133,860 | $83,910 |
| 2023 | $10,508 | $217,770 | $133,860 | $83,910 |
| 2022 | $10,199 | $217,770 | $133,860 | $83,910 |
| 2021 | $9,990 | $217,770 | $133,860 | $83,910 |
| 2020 | $9,693 | $217,770 | $133,860 | $83,910 |
| 2019 | $9,548 | $217,770 | $133,860 | $83,910 |
| 2018 | $2,039 | $217,770 | $133,860 | $83,910 |
| 2017 | $9,005 | $217,770 | $133,860 | $83,910 |
| 2016 | $8,920 | $217,770 | $133,860 | $83,910 |
| 2015 | $8,380 | $217,770 | $133,860 | $83,910 |
| 2014 | $8,380 | $217,770 | $133,860 | $83,910 |
Property History
| Date | Event | Price | List to Sale | Price per Sq Ft |
|---|---|---|---|---|
| 07/30/2025 07/30/25 | For Sale | $1,250,000 | -- | $391 / Sq Ft |
Purchase History
| Date | Type | Sale Price | Title Company |
|---|---|---|---|
| Deed | $350,000 | Tohickon Settlement Services | |
| Deed | -- | None Listed On Document | |
| Deed | -- | None Listed On Document | |
| Deed | -- | -- | |
| Deed | -- | None Listed On Document | |
| Deed | $550,781 | None Listed On Document | |
| Interfamily Deed Transfer | -- | None Available | |
| Interfamily Deed Transfer | -- | None Available | |
| Interfamily Deed Transfer | -- | None Available | |
| Interfamily Deed Transfer | -- | -- |
Source: Bright MLS
MLS Number: PAMC2149440
APN: 41-00-09163-003
- 2175 Jefferson Ln
- 1121 Jefferson Ln
- 506 Carson Terrace
- 305 Carson Terrace
- 207 Carson Terrace
- 523 Carson Terrace
- 548 Carson Terrace
- 554 Carson Terrace
- 503 Carson Terrace
- 254 Carson Terrace
- 926 Manor Ave
- 2560 Fetters Mill Rd
- 1930 Valley Rd
- 1680 Huntingdon Pike Unit CONDO 235
- 1680 Huntingdon Pike Unit 232
- 1680 Huntingdon Pike Unit 210
- 339 Pepper Rd
- 1625 Terwood Rd
- 1715 Terwood Rd
- 3080 Paper Mill Rd
- 438 Carson Terrace
- 523 Carson Terrace
- 2565 Huntingdon Pike
- 1806 Jody Rd
- 200 Meadowbrook Dr
- 2250 Boyd Rd Unit A
- 0 Welsh Rd Unit 111
- 500 Manor House Ln Unit B3
- 203 Alnus St Unit 2 - Second Floor
- 218 Lockart Terrace Unit 2ND FLOOR
- 1230 Susquehanna Rd
- 23 N York Rd Unit 21
- 10849 Lockart Rd Unit 2nd floor
- 3574 Glen Way
- 1815 Horace Ave Unit 3RD FLR
- 1643 Rockwell Rd Unit 5
- 261 Ridgeway Terrace
- 100 Rennard Terrace
- 1847 Horace Ave Unit 2ND FL
- 1782 Rockwell Rd






