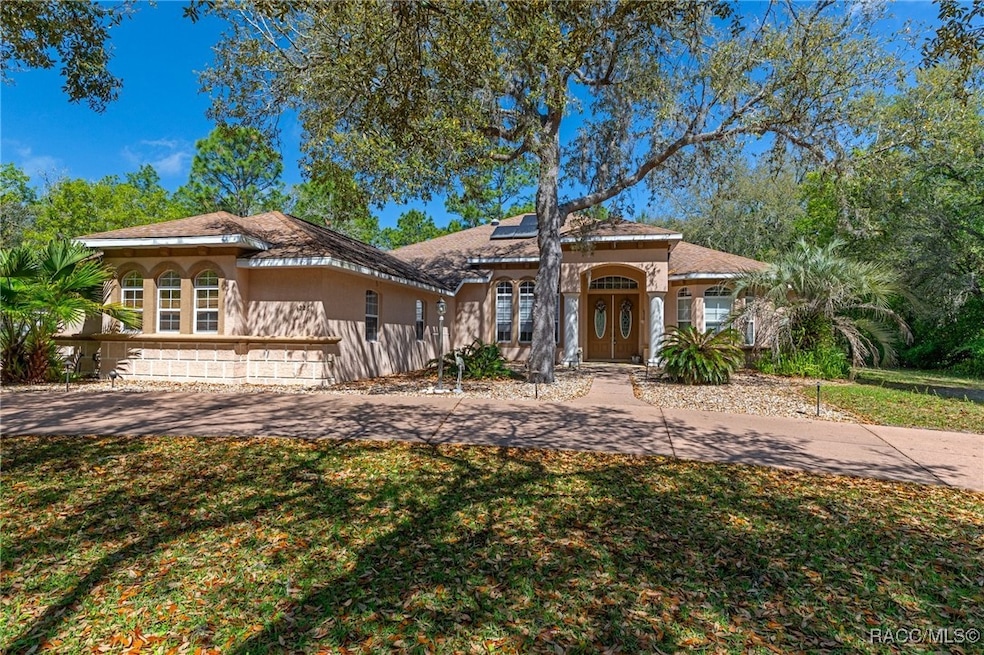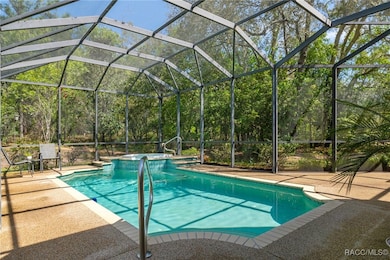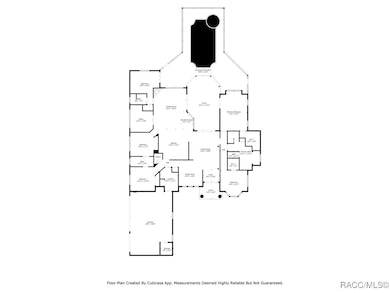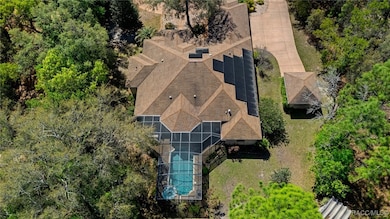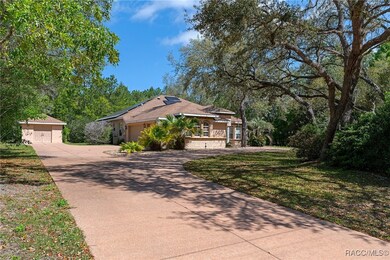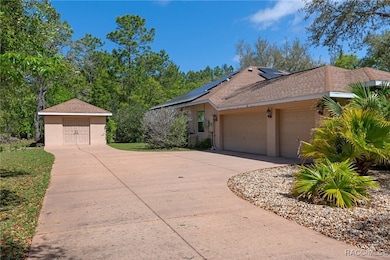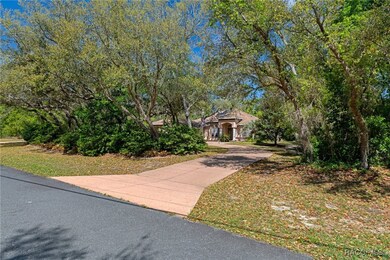
2261 W Begonia Dr Beverly Hills, FL 34465
Estimated payment $3,521/month
Highlights
- Solar Heated In Ground Pool
- Circular Driveway
- Soaking Tub
- Solar Power System
- 3 Car Attached Garage
- Solar Heating System
About This Home
**Stunning 5-Bedroom Pool Home in Pine Ridge Estates!** Welcome to your future sanctuary nestled in Pine Ridge Estates! This extraordinary 5-bedroom, 3-bathroom pool home, set on over an acre of lush land, is a rare gem that flawlessly blends luxury, comfort, and eco-conscious living. With every feature designed to enhance your lifestyle, this home is sure to elevate your expectations. **Spacious and Inviting Interiors** Step inside to discover an expansive, open-concept layout that radiates warmth and sophistication. The heart of this home is a chef's dream kitchen, featuring top-of-the-line stainless steel appliances, custom cabinetry, and generous countertops that invite culinary creativity. Whether you’re preparing a quiet family meal or entertaining guests, this kitchen provides the perfect backdrop for unforgettable gatherings. Retreat to your serene primary suite, a true oasis designed for relaxation. This spacious haven boasts a spa-like bathroom that includes a luxurious soaking tub, a walk-in shower, and dual sinks, ensuring a tranquil start or end to your day. Each additional bedroom offers ample space and comfort, making it perfect for family, guests, or even a home office. **Eco-Friendly Living** This home isn’t just beautiful; it’s also smart! Equipped with solar panels, you’ll enjoy significant energy savings while reducing your carbon footprint. Embrace a lifestyle that combines luxury and sustainability, giving you peace of mind in your home’s efficiency. **Your Private Outdoor Paradise** Step outside into your very own private backyard oasis. The large screened-in lanai provides a serene setting, while the sparkling pool invites you to relax and unwind year-round. Imagine sipping your morning coffee surrounded by nature or hosting summer barbecues under the stars. This outdoor retreat is designed for both entertaining and tranquil enjoyment, ensuring you’ll make memories for years to come. **Prime Location** Situated in a highly desirable neighborhood, you have the luxury of peaceful, private living while being just moments away from top-rated schools, shopping, and dining options. Enjoy the best of both worlds, where you can retreat to your tranquil sanctuary while also having the conveniences of life at your doorstep. **Don’t Miss Out!** Homes of this caliber don’t come along often! This is your chance to own a slice of paradise in Pine Ridge Estates—a home that truly checks every box on your wish list. Schedule your private tour today and experience firsthand why this property is the one you’ve been searching for.
Home Details
Home Type
- Single Family
Est. Annual Taxes
- $4,426
Year Built
- Built in 2008
Lot Details
- 1.06 Acre Lot
- Lot Dimensions are 165x266
- Property is zoned RUR
HOA Fees
- $8 Monthly HOA Fees
Parking
- 3 Car Attached Garage
- Garage Door Opener
- Circular Driveway
Home Design
- Block Foundation
- Shingle Roof
- Asphalt Roof
- Stucco
Interior Spaces
- 3,117 Sq Ft Home
- 1-Story Property
Kitchen
- Electric Oven
- Electric Range
- Dishwasher
Bedrooms and Bathrooms
- 5 Bedrooms
- 3 Full Bathrooms
- Soaking Tub
Laundry
- Dryer
- Washer
Eco-Friendly Details
- Solar Power System
- Solar Heating System
Pool
- Solar Heated In Ground Pool
Schools
- Central Ridge Elementary School
- Citrus Springs Middle School
- Lecanto High School
Utilities
- Central Heating and Cooling System
- Septic Tank
Community Details
- Pine Ridge Association
- Pine Ridge Subdivision
Map
Home Values in the Area
Average Home Value in this Area
Tax History
| Year | Tax Paid | Tax Assessment Tax Assessment Total Assessment is a certain percentage of the fair market value that is determined by local assessors to be the total taxable value of land and additions on the property. | Land | Improvement |
|---|---|---|---|---|
| 2025 | $4,527 | $342,014 | -- | -- |
| 2024 | $4,426 | $332,375 | -- | -- |
| 2023 | $4,426 | $322,694 | $0 | $0 |
| 2022 | $4,142 | $313,295 | $0 | $0 |
| 2021 | $3,977 | $304,170 | $0 | $0 |
| 2020 | $3,885 | $347,179 | $23,450 | $323,729 |
| 2019 | $3,843 | $348,236 | $26,160 | $322,076 |
| 2018 | $3,823 | $332,490 | $24,510 | $307,980 |
| 2017 | $3,819 | $281,840 | $28,910 | $252,930 |
| 2016 | $3,877 | $276,043 | $21,350 | $254,693 |
| 2015 | $3,941 | $274,124 | $21,350 | $252,774 |
| 2014 | $4,036 | $271,948 | $40,643 | $231,305 |
Property History
| Date | Event | Price | List to Sale | Price per Sq Ft |
|---|---|---|---|---|
| 10/28/2025 10/28/25 | Pending | -- | -- | -- |
| 10/14/2025 10/14/25 | For Sale | $599,500 | 0.0% | $192 / Sq Ft |
| 09/23/2025 09/23/25 | Off Market | $599,500 | -- | -- |
| 08/11/2025 08/11/25 | For Sale | $599,500 | 0.0% | $192 / Sq Ft |
| 07/30/2025 07/30/25 | Pending | -- | -- | -- |
| 07/03/2025 07/03/25 | Price Changed | $599,500 | 0.0% | $192 / Sq Ft |
| 07/03/2025 07/03/25 | For Sale | $599,500 | -11.2% | $192 / Sq Ft |
| 05/08/2025 05/08/25 | Pending | -- | -- | -- |
| 05/01/2025 05/01/25 | For Sale | $675,000 | 0.0% | $217 / Sq Ft |
| 04/21/2025 04/21/25 | Pending | -- | -- | -- |
| 03/31/2025 03/31/25 | For Sale | $675,000 | -- | $217 / Sq Ft |
Purchase History
| Date | Type | Sale Price | Title Company |
|---|---|---|---|
| Interfamily Deed Transfer | -- | Attorney | |
| Warranty Deed | $80,000 | Title Offices Llc | |
| Warranty Deed | $39,000 | First American Title Ins Co | |
| Warranty Deed | $29,000 | Manatee Title Company Inc | |
| Deed | $26,900 | -- |
Mortgage History
| Date | Status | Loan Amount | Loan Type |
|---|---|---|---|
| Open | $459,400 | Construction |
About the Listing Agent

Larry Eudaly moved to Florida from Kansas in 2015. In Kansas, Larry went to college for Computer Science where he graduated at the top of his class. He owned and managed a busy small computer sales and repair business. After moving to Florida, Larry successfully re-established his computer business and has enjoyed making new friends and business contacts in the Citrus County and Marion County areas.
Larry has always had a talent for sales, and it was a natural transition for him to
Larry's Other Listings
Source: REALTORS® Association of Citrus County
MLS Number: 843200
APN: 18E-17S-32-0030-00480-0160
- 2196 W Pine Ridge Blvd
- 5386 N Lena Dr
- 2324 W Aleuts Dr
- 2289 W Harewood Place
- 2478 W Angola Dr
- 2587 W Angola Dr
- 5554 N Lamp Post Dr
- 4931 N Mulberry Loop
- 2411 W Angola Dr
- 4900 N Goldwood Terrace
- 5412 N Mallows Cir
- 5531 N Mallows Cir
- 2652 W Angola Dr
- 2210 W La Bonte Cir
- 5596 N Lamp Post Dr
- 3550 N Lakeside Village Dr
- 5064 N Peppermint Dr
- 6545 N Whispering Dr
- 5774 N Lamp Post Dr
- 5063 N Peppermint Dr
