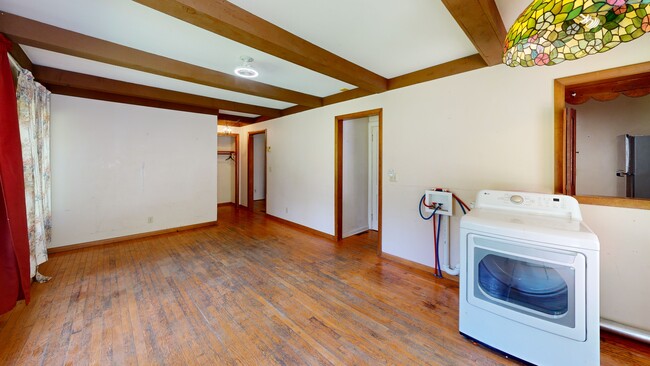
2261 W Joliet Rd La Porte, IN 46350
Estimated payment $1,089/month
Highlights
- Ranch Style House
- 2 Car Attached Garage
- Forced Air Heating and Cooling System
- Wood Flooring
- ADA Inside
About This Home
Ranch home sitting on approximately a 1/2 acre. This home has 3 bedrooms 2 bath with a basement. Original wood plank flooring ready to be refreshed. While this home will need a buyer with a vision and a want for sweat equity. Secluded and tucked away this home sits next to the woods. Surrounded by nature yet minutes from town. Call today to check this home out
Home Details
Home Type
- Single Family
Est. Annual Taxes
- $993
Year Built
- Built in 1941
Lot Details
- 0.53 Acre Lot
- Lot Dimensions are 100x232
- Rural Setting
- Sloped Lot
Parking
- 2 Car Attached Garage
Home Design
- Ranch Style House
- Shingle Roof
- Asphalt Roof
- Shingle Siding
Interior Spaces
- Living Room with Fireplace
- Wood Flooring
- Laundry on main level
Bedrooms and Bathrooms
- 3 Bedrooms
- 2 Full Bathrooms
Partially Finished Basement
- Block Basement Construction
- Crawl Space
Accessible Home Design
- ADA Inside
Schools
- Kingsbury Elementary School
- La Porte Middle School
- La Porte High School
Utilities
- Forced Air Heating and Cooling System
- Heating System Uses Gas
- Private Company Owned Well
- Well
- Septic System
Community Details
- Sunny Side / Sunnyside Subdivision
Listing and Financial Details
- Assessor Parcel Number 46-10-10-277-017.000-060
- Seller Concessions Not Offered
Map
Home Values in the Area
Average Home Value in this Area
Tax History
| Year | Tax Paid | Tax Assessment Tax Assessment Total Assessment is a certain percentage of the fair market value that is determined by local assessors to be the total taxable value of land and additions on the property. | Land | Improvement |
|---|---|---|---|---|
| 2024 | $2,251 | $124,700 | $31,600 | $93,100 |
| 2022 | $897 | $117,400 | $10,800 | $106,600 |
| 2021 | $762 | $105,000 | $10,800 | $94,200 |
| 2020 | $747 | $105,000 | $10,800 | $94,200 |
| 2019 | $772 | $102,600 | $10,800 | $91,800 |
| 2018 | $730 | $98,200 | $10,800 | $87,400 |
| 2017 | $589 | $88,700 | $10,800 | $77,900 |
| 2016 | $146 | $91,800 | $10,800 | $81,000 |
| 2014 | $75 | $89,700 | $10,800 | $78,900 |
Property History
| Date | Event | Price | List to Sale | Price per Sq Ft |
|---|---|---|---|---|
| 10/03/2025 10/03/25 | Pending | -- | -- | -- |
| 09/30/2025 09/30/25 | Price Changed | $189,000 | -10.0% | $123 / Sq Ft |
| 09/07/2025 09/07/25 | For Sale | $210,000 | -- | $137 / Sq Ft |
Purchase History
| Date | Type | Sale Price | Title Company |
|---|---|---|---|
| Quit Claim Deed | -- | None Listed On Document | |
| Warranty Deed | -- | Attorney |
About the Listing Agent

Yes, real estate is my area of expertise!
Whether you are looking to sell a home or a generational estate, I will be there to guide you every step of the way. I also find great joy in helping my clients find the perfect property, whether it's a house or a condo.
When you’re ready to choose the right Realtor, just give me a call! I'm also available via text! 219-575-1883
Traci's Other Listings
Source: Indiana Regional MLS
MLS Number: 202536255
APN: 46-10-10-277-017.000-060
- 2183 W Oak St
- 2425 W 18th St
- 1009 S Redbud Dr
- 2006 K St
- 1006 W 21st St
- 54 Victoria Cir
- 52 Victoria Cir
- 2241 W Saint Road 2
- 694 S Maple Leaf Ln
- 826 Kingsporte Ave
- 306 Willow Bend Dr
- 101 Regency Pkwy
- 400 W 18th St Unit A
- 1527 5th St
- 714 W 10th St
- V/l State Road 39
- N SR State Road 39
- 205 W 15th St
- 0 State Road 39
- 607 J St





