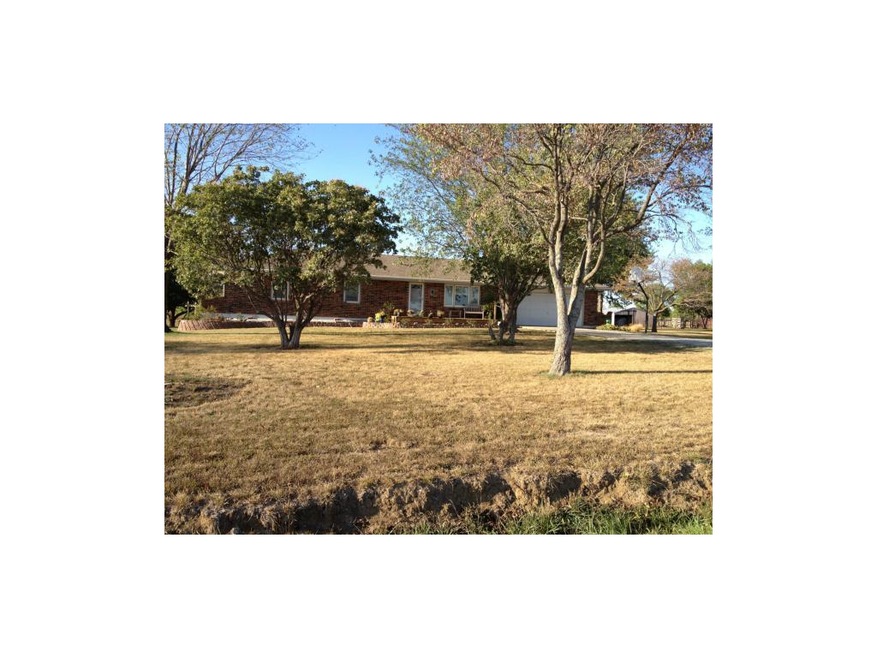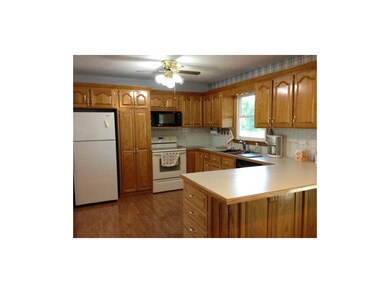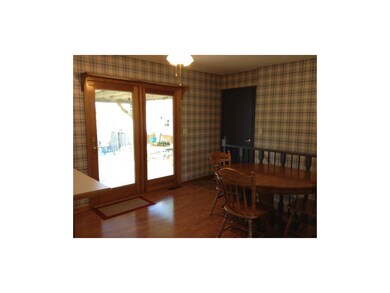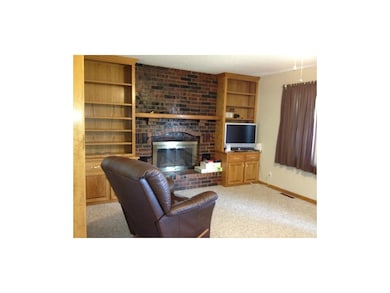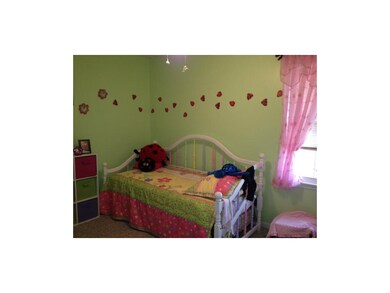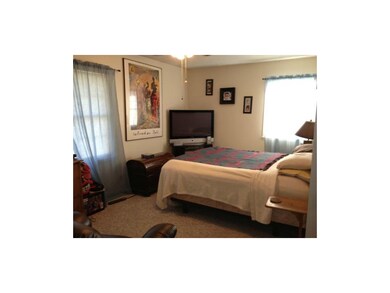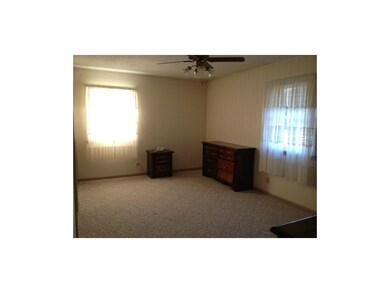
22610 E 291st St Harrisonville, MO 64701
Highlights
- Deck
- Living Room with Fireplace
- Ranch Style House
- Pond
- Vaulted Ceiling
- Granite Countertops
About This Home
As of August 2016BEAUTIFUL TRUE RANCH! Ready to move in to. Brick front & maintenance-free steel siding. Gutter cover & so much more! Landscaping, deck & goldfish pond is a must see! Home is updated w/newer roof, appliances & tile in bathrooms. 6 acres w/24x48 building, 17x25 shed w/concrete floor & 220 ready for your hobby or even a great man cave. Very easy access to the highway for an easy commute. Come take a look!
Last Agent to Sell the Property
ReeceNichols - Lees Summit License #2002012525 Listed on: 08/17/2012

Last Buyer's Agent
Marsha Barber
Keller Williams Southland License #2008011629
Home Details
Home Type
- Single Family
Est. Annual Taxes
- $1,469
Year Built
- Built in 1978
Lot Details
- 6 Acre Lot
- Wood Fence
- Aluminum or Metal Fence
- Many Trees
Parking
- 2 Car Attached Garage
- Garage Door Opener
Home Design
- Ranch Style House
- Traditional Architecture
- Frame Construction
- Composition Roof
- Metal Siding
Interior Spaces
- 1,375 Sq Ft Home
- Wet Bar: Pantry, Carpet, Fireplace, Ceiling Fan(s)
- Built-In Features: Pantry, Carpet, Fireplace, Ceiling Fan(s)
- Vaulted Ceiling
- Ceiling Fan: Pantry, Carpet, Fireplace, Ceiling Fan(s)
- Skylights
- Thermal Windows
- Shades
- Plantation Shutters
- Drapes & Rods
- Living Room with Fireplace
- 2 Fireplaces
- Combination Kitchen and Dining Room
- Home Office
- Recreation Room with Fireplace
- Fire and Smoke Detector
- Laundry Room
Kitchen
- Country Kitchen
- Electric Oven or Range
- Recirculated Exhaust Fan
- Dishwasher
- Kitchen Island
- Granite Countertops
- Laminate Countertops
- Disposal
Flooring
- Wall to Wall Carpet
- Linoleum
- Laminate
- Stone
- Ceramic Tile
- Luxury Vinyl Plank Tile
- Luxury Vinyl Tile
Bedrooms and Bathrooms
- 3 Bedrooms
- Cedar Closet: Pantry, Carpet, Fireplace, Ceiling Fan(s)
- Walk-In Closet: Pantry, Carpet, Fireplace, Ceiling Fan(s)
- 2 Full Bathrooms
- Double Vanity
- Pantry
Basement
- Basement Fills Entire Space Under The House
- Walk-Up Access
- Fireplace in Basement
- Laundry in Basement
Outdoor Features
- Pond
- Deck
- Enclosed Patio or Porch
Schools
- Harrisonville Elementary School
- Harrisonville High School
Utilities
- Forced Air Heating and Cooling System
- Septic Tank
Listing and Financial Details
- Assessor Parcel Number 795200
Ownership History
Purchase Details
Home Financials for this Owner
Home Financials are based on the most recent Mortgage that was taken out on this home.Purchase Details
Home Financials for this Owner
Home Financials are based on the most recent Mortgage that was taken out on this home.Purchase Details
Home Financials for this Owner
Home Financials are based on the most recent Mortgage that was taken out on this home.Similar Homes in Harrisonville, MO
Home Values in the Area
Average Home Value in this Area
Purchase History
| Date | Type | Sale Price | Title Company |
|---|---|---|---|
| Warranty Deed | -- | Coffelt Land Title | |
| Warranty Deed | -- | Mccaffree Short Title | |
| Warranty Deed | -- | Hight & Associates Land Titl |
Mortgage History
| Date | Status | Loan Amount | Loan Type |
|---|---|---|---|
| Open | $329,000 | No Value Available | |
| Previous Owner | $205,214 | FHA | |
| Previous Owner | $173,469 | New Conventional | |
| Previous Owner | $142,060 | New Conventional |
Property History
| Date | Event | Price | Change | Sq Ft Price |
|---|---|---|---|---|
| 08/18/2016 08/18/16 | Sold | -- | -- | -- |
| 07/01/2016 07/01/16 | Pending | -- | -- | -- |
| 03/28/2016 03/28/16 | For Sale | $225,000 | +18.4% | $129 / Sq Ft |
| 04/11/2013 04/11/13 | Sold | -- | -- | -- |
| 03/15/2013 03/15/13 | Pending | -- | -- | -- |
| 08/20/2012 08/20/12 | For Sale | $190,000 | -- | $138 / Sq Ft |
Tax History Compared to Growth
Tax History
| Year | Tax Paid | Tax Assessment Tax Assessment Total Assessment is a certain percentage of the fair market value that is determined by local assessors to be the total taxable value of land and additions on the property. | Land | Improvement |
|---|---|---|---|---|
| 2024 | $2,334 | $32,050 | $3,270 | $28,780 |
| 2023 | $2,329 | $32,050 | $3,270 | $28,780 |
| 2022 | $2,061 | $27,960 | $3,270 | $24,690 |
| 2021 | $1,977 | $27,960 | $3,270 | $24,690 |
| 2020 | $1,941 | $27,520 | $3,270 | $24,250 |
| 2019 | $1,803 | $27,520 | $3,270 | $24,250 |
| 2018 | $1,539 | $23,270 | $2,520 | $20,750 |
| 2017 | $1,399 | $23,270 | $2,520 | $20,750 |
| 2016 | $1,399 | $22,090 | $2,520 | $19,570 |
| 2015 | $1,399 | $22,090 | $2,520 | $19,570 |
| 2014 | $1,399 | $22,090 | $2,520 | $19,570 |
| 2013 | -- | $22,090 | $2,520 | $19,570 |
Agents Affiliated with this Home
-
Christy Sewing
C
Seller's Agent in 2016
Christy Sewing
Real Broker, LLC
(785) 329-9077
7 Total Sales
-
Nancy Wyatt
N
Buyer's Agent in 2016
Nancy Wyatt
Crown Realty
(816) 896-7137
21 Total Sales
-
Crystal Clark

Seller's Agent in 2013
Crystal Clark
ReeceNichols - Lees Summit
(816) 524-7272
21 Total Sales
-
M
Buyer's Agent in 2013
Marsha Barber
Keller Williams Southland
Map
Source: Heartland MLS
MLS Number: 1794477
APN: 0795200
- 29200 S Walker Rd
- 28501 SE Outer Rd
- 1605 Marvin Ct
- 27805 S Walker Rd
- 27722 S State Route 7 S
- A TRACT S Belle Plain Rd
- TBD S Orchard & 7 Hwy
- 6 Travis Ln
- 32901 S Jacobson Rd
- 27411 S Hillside Rd
- 29402 S Sawmill Rd
- 29400 S Sawmill Rd
- 0 E 267th St
- 0 S Brickplant Rd
- Lot 14 Travis Way
- Lot 15 Travis Way
- Lot 13 Travis Way
- Lot 12 Travis Way
- Lot 9 Travis Way
- Lot 5 Travis Way
