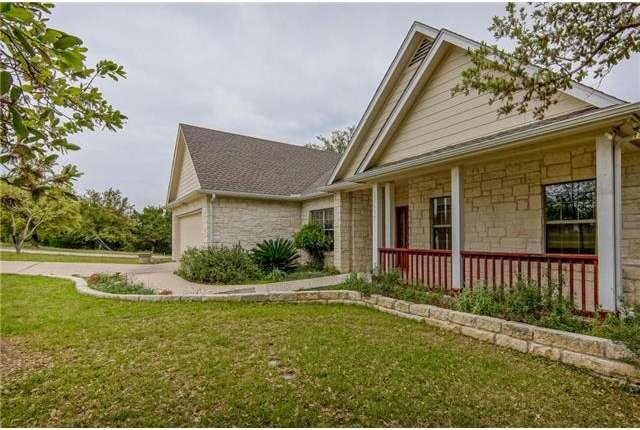
22612 Briarcliff Dr Spicewood, TX 78669
Highlights
- Golf Course Community
- Panoramic View
- Family Room with Fireplace
- Lake Travis Middle School Rated A
- Deck
- Wood Flooring
About This Home
As of May 2024Beautiful 3 Bedroom, 2 1/2 Bath 1 Story Home with Hill Country Views. Wheelchair accessible. Hardwood Floors in Living and Master Bedroom. Open Floor Plan. Kitchen Opens to Family Room with wood burning Fireplace. Screened rear porch and large rear deck. Low HOA Dues & Taxes. Community Park & Playground, Hike-n-bike Trails, Marina, Golf Course. 20 minutes to mall, grocery & other shopping.
Last Agent to Sell the Property
All City Real Estate Ltd. Co License #0541135 Listed on: 04/18/2014

Home Details
Home Type
- Single Family
Est. Annual Taxes
- $4,429
Year Built
- 2003
Lot Details
- Lot Dimensions are 85x149
- Interior Lot
- Back Yard
HOA Fees
- $18 Monthly HOA Fees
Property Views
- Lake
- Panoramic
- Hills
Home Design
- House
- Slab Foundation
- Composition Shingle Roof
Interior Spaces
- 1,919 Sq Ft Home
- 1-Story Property
- Coffered Ceiling
- Recessed Lighting
- Wood Burning Fireplace
- Window Treatments
- Family Room with Fireplace
- Fire and Smoke Detector
Flooring
- Wood
- Carpet
- Tile
Bedrooms and Bathrooms
- 3 Main Level Bedrooms
- Walk-In Closet
Parking
- Attached Garage
- Front Facing Garage
- Garage Door Opener
Accessible Home Design
- Wheelchair Access
Outdoor Features
- Deck
- Enclosed Patio or Porch
- Outdoor Storage
- Outbuilding
- Rain Gutters
Utilities
- Central Heating
- Electricity To Lot Line
- On Site Septic
Listing and Financial Details
- 2% Total Tax Rate
Community Details
Overview
- Association fees include common area maintenance
- Visit Association Website
Recreation
- Golf Course Community
Ownership History
Purchase Details
Home Financials for this Owner
Home Financials are based on the most recent Mortgage that was taken out on this home.Purchase Details
Home Financials for this Owner
Home Financials are based on the most recent Mortgage that was taken out on this home.Purchase Details
Purchase Details
Purchase Details
Similar Homes in Spicewood, TX
Home Values in the Area
Average Home Value in this Area
Purchase History
| Date | Type | Sale Price | Title Company |
|---|---|---|---|
| Deed | -- | Orchard Title | |
| Vendors Lien | -- | None Available | |
| Warranty Deed | -- | Chicago Title Insurance Co | |
| Warranty Deed | -- | Alamo Title Company | |
| Warranty Deed | -- | Commonwealth Land Title |
Mortgage History
| Date | Status | Loan Amount | Loan Type |
|---|---|---|---|
| Open | $450,686 | FHA | |
| Previous Owner | $195,900 | New Conventional | |
| Previous Owner | $220,924 | FHA | |
| Previous Owner | $160,000 | Unknown |
Property History
| Date | Event | Price | Change | Sq Ft Price |
|---|---|---|---|---|
| 05/23/2024 05/23/24 | Sold | -- | -- | -- |
| 04/25/2024 04/25/24 | For Sale | $469,900 | 0.0% | $245 / Sq Ft |
| 03/18/2024 03/18/24 | Off Market | -- | -- | -- |
| 02/27/2024 02/27/24 | For Sale | $469,900 | +113.6% | $245 / Sq Ft |
| 05/27/2014 05/27/14 | Sold | -- | -- | -- |
| 04/21/2014 04/21/14 | Pending | -- | -- | -- |
| 04/18/2014 04/18/14 | For Sale | $220,000 | -- | $115 / Sq Ft |
Tax History Compared to Growth
Tax History
| Year | Tax Paid | Tax Assessment Tax Assessment Total Assessment is a certain percentage of the fair market value that is determined by local assessors to be the total taxable value of land and additions on the property. | Land | Improvement |
|---|---|---|---|---|
| 2025 | $4,429 | $357,697 | $128,793 | $228,904 |
| 2023 | $3,797 | $346,543 | $0 | $0 |
| 2022 | $5,847 | $315,039 | $0 | $0 |
| 2021 | $5,735 | $286,399 | $45,000 | $250,214 |
| 2020 | $5,323 | $260,363 | $30,000 | $230,363 |
| 2018 | $5,189 | $243,485 | $30,000 | $213,485 |
| 2017 | $4,938 | $228,393 | $20,000 | $208,393 |
| 2016 | $4,859 | $224,718 | $20,000 | $204,718 |
| 2015 | $2,653 | $207,477 | $20,000 | $187,477 |
| 2014 | $2,653 | $195,021 | $0 | $0 |
Agents Affiliated with this Home
-
Jessica Cheatham

Seller's Agent in 2024
Jessica Cheatham
Orchard Brokerage
(512) 800-5238
1 in this area
45 Total Sales
-
Mindy Kratsas

Buyer's Agent in 2024
Mindy Kratsas
Real Broker, LLC
(512) 970-7027
1 in this area
17 Total Sales
-
Scott Bullard

Seller's Agent in 2014
Scott Bullard
All City Real Estate Ltd. Co
(512) 573-6426
13 in this area
35 Total Sales
-
Micha Hill

Buyer's Agent in 2014
Micha Hill
Central Metro Realty
(512) 779-2872
29 Total Sales
Map
Source: Unlock MLS (Austin Board of REALTORS®)
MLS Number: 7508534
APN: 356654
- 618 Galston Dr
- 608 Galston Dr
- 22340 Briarcliff Dr
- 503 Alva Dr
- 22400 Neilston Dr
- 22307 Shotts Dr
- 22305 Shotts Dr
- 22335 Briarcliff Dr
- 22305 Bute Dr
- 306 Cargill Dr
- 408 Cargill Dr
- 1004 Daviot Dr
- 22314 Briarcliff Dr
- 22312 Briarcliff Dr
- 510 Pace Bend Rd S Unit 1
- 22238 Oban Dr
- 22113 Shotts Dr
- 22230 Stow Cir
- 22127 Oban Dr
- 813 Newport Dr
