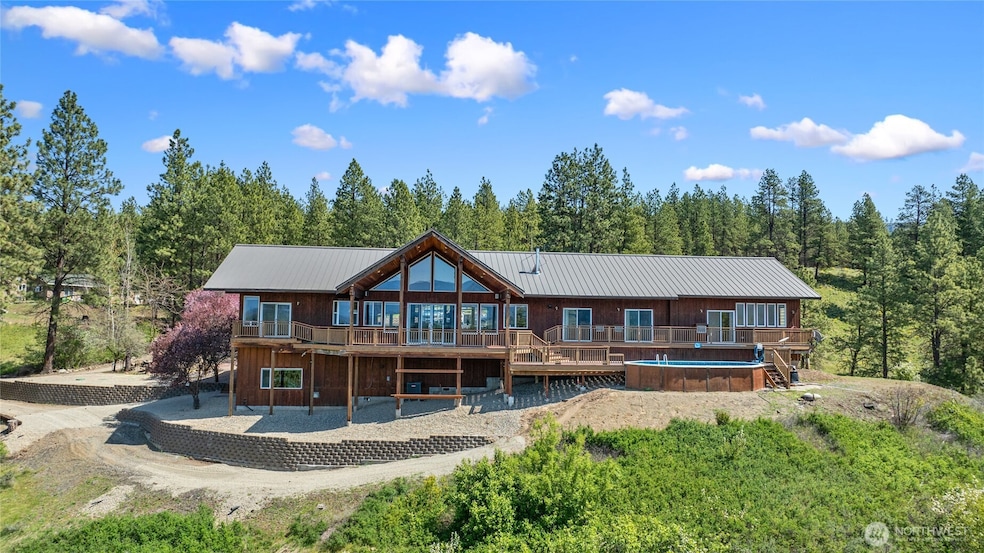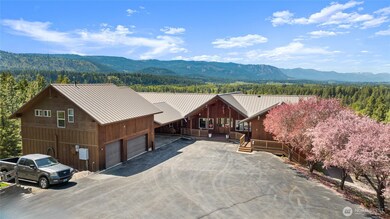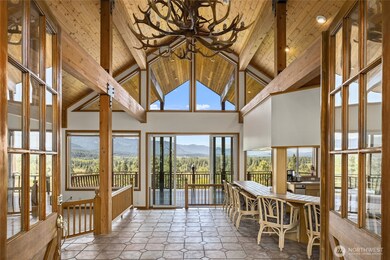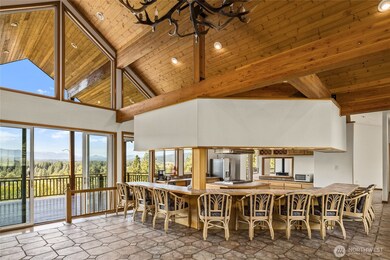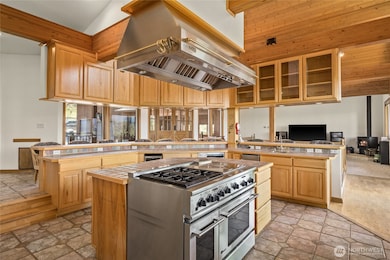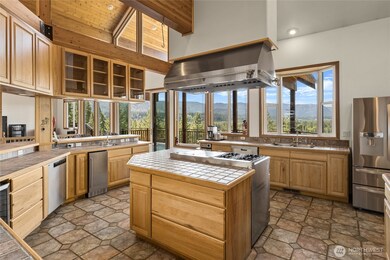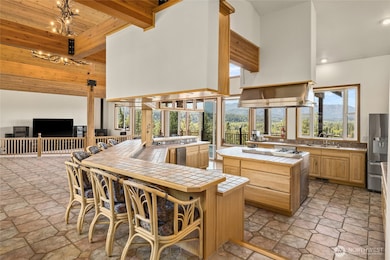2262 Lambert Rd Cle Elum, WA 98922
Estimated payment $7,415/month
Highlights
- Second Kitchen
- RV Access or Parking
- Mountain View
- Rooftop Deck
- Fruit Trees
- Secluded Lot
About This Home
Sophisticated Mountain Lodge with Breathtaking Views on 5 Private Acres. Discover the perfect blend of luxury and nature in this stunning 4-bedroom, 4-bathroom mountain lodge, offering 4,897 sq ft of refined living space. Perched on a serene 5-acre lot with gated access, this home boasts incredible panoramic views, an open floor plan, and an array of features designed for comfort and entertaining. The heart of the home is a spacious gourmet kitchen that flows seamlessly into the vaulted-ceiling great room, creating a warm and inviting space for gatherings. Three master suites, one with walk-in closets, provide luxurious accommodations for guests. An added bonus is the private studio apartment located above the 3-car garage
Source: Northwest Multiple Listing Service (NWMLS)
MLS#: 2373038
Home Details
Home Type
- Single Family
Est. Annual Taxes
- $8,646
Year Built
- Built in 2000
Lot Details
- 5.26 Acre Lot
- West Facing Home
- Gated Home
- Partially Fenced Property
- Secluded Lot
- Terraced Lot
- Fruit Trees
- Wooded Lot
- Garden
Parking
- 5 Car Attached Garage
- Attached Carport
- RV Access or Parking
Property Views
- Mountain
- Territorial
Home Design
- Poured Concrete
- Metal Roof
- Wood Siding
Interior Spaces
- 4,897 Sq Ft Home
- 1-Story Property
- Wet Bar
- Vaulted Ceiling
- Ceiling Fan
- Wood Burning Fireplace
- Gas Fireplace
- French Doors
- Dining Room
- Finished Basement
- Natural lighting in basement
- Storm Windows
Kitchen
- Second Kitchen
- Stove
- Dishwasher
- Wine Refrigerator
- Trash Compactor
Flooring
- Carpet
- Laminate
- Ceramic Tile
Bedrooms and Bathrooms
- Walk-In Closet
- Bathroom on Main Level
- Hydromassage or Jetted Bathtub
Outdoor Features
- Rooftop Deck
- Patio
- Outbuilding
Additional Homes
- ADU includes 1 Bedroom and 1 Bathroom
Utilities
- Forced Air Heating and Cooling System
- Window Unit Cooling System
- Heat Pump System
- Heating System Mounted To A Wall or Window
- Propane
- Shared Well
- Water Heater
- Septic Tank
Community Details
- No Home Owners Association
- Lookout Mountain Subdivision
Listing and Financial Details
- Assessor Parcel Number 953741
Map
Home Values in the Area
Average Home Value in this Area
Tax History
| Year | Tax Paid | Tax Assessment Tax Assessment Total Assessment is a certain percentage of the fair market value that is determined by local assessors to be the total taxable value of land and additions on the property. | Land | Improvement |
|---|---|---|---|---|
| 2025 | $7,960 | $1,482,000 | $206,300 | $1,275,700 |
| 2023 | $7,960 | $1,241,460 | $151,300 | $1,090,160 |
| 2022 | $6,901 | $1,004,480 | $130,300 | $874,180 |
| 2021 | $6,919 | $961,160 | $113,800 | $847,360 |
| 2019 | $5,564 | $774,750 | $71,300 | $703,450 |
| 2018 | $4,686 | $593,840 | $71,300 | $522,540 |
| 2017 | $4,686 | $593,840 | $71,300 | $522,540 |
| 2016 | $4,695 | $593,840 | $71,300 | $522,540 |
| 2015 | $5,016 | $593,840 | $71,300 | $522,540 |
| 2013 | -- | $597,700 | $81,300 | $516,400 |
Property History
| Date | Event | Price | List to Sale | Price per Sq Ft |
|---|---|---|---|---|
| 09/04/2025 09/04/25 | For Sale | $1,270,000 | 0.0% | $259 / Sq Ft |
| 08/30/2025 08/30/25 | Pending | -- | -- | -- |
| 08/26/2025 08/26/25 | Price Changed | $1,270,000 | -3.8% | $259 / Sq Ft |
| 07/25/2025 07/25/25 | Price Changed | $1,320,000 | -3.6% | $270 / Sq Ft |
| 06/27/2025 06/27/25 | Price Changed | $1,370,000 | -3.5% | $280 / Sq Ft |
| 06/06/2025 06/06/25 | Price Changed | $1,420,000 | -5.0% | $290 / Sq Ft |
| 05/09/2025 05/09/25 | For Sale | $1,495,000 | -- | $305 / Sq Ft |
Purchase History
| Date | Type | Sale Price | Title Company |
|---|---|---|---|
| Quit Claim Deed | $1,438 | Amerititle |
Source: Northwest Multiple Listing Service (NWMLS)
MLS Number: 2373038
APN: 953741
- 301 Quail Valley Rd
- 341 Teanaway Ridge Way
- 4031 Red Bridge Rd
- 0 XXX Red Bridge Rd
- 3653 Hart Rd
- 8440 Upper Peoh Point Rd
- 8440 Upper Peoh Point
- 4081 Washington 970 Unit A6
- 4081 Washington 970 Unit D1
- 4081 Washington 970 Unit D9
- 4081 Washington 970 Unit D10
- 4081 Washington 970 Unit D7
- 4081 Washington 970 Unit B5
- 4081 Washington 970 Unit B3
- 4081 Washington 970 Unit D6
- 4081 Washington 970 Unit A3
- 4081 Washington 970 Unit B6
- 4081 Washington 970 Unit B4
- 4081 Washington 970 Unit A5
- 4081 Washington 970 Unit A4
- 212 W Railroad St
- 204 W Pennsylvania Ave Unit 4
- 71 Quick Creek Ln
- 2015 Old Highway 10
- 1111 W Bowers Rd
- 2420 N Airport Rd
- 501 E 18th Ave
- 1901 N Walnut St
- 711 E 18th Ave
- 206 E 15th Ave
- 801 E 18th Ave
- 1201 E Helena Ave
- 303 N Wenas St
- 107 W 3rd Ave
- 1101 Red Apple Rd
- 917 Pioneer Ave
- 819-821 Malaga Ave
- 1415 Maple St
- 1250 Central Ave
- 30 S Mission St Unit B
