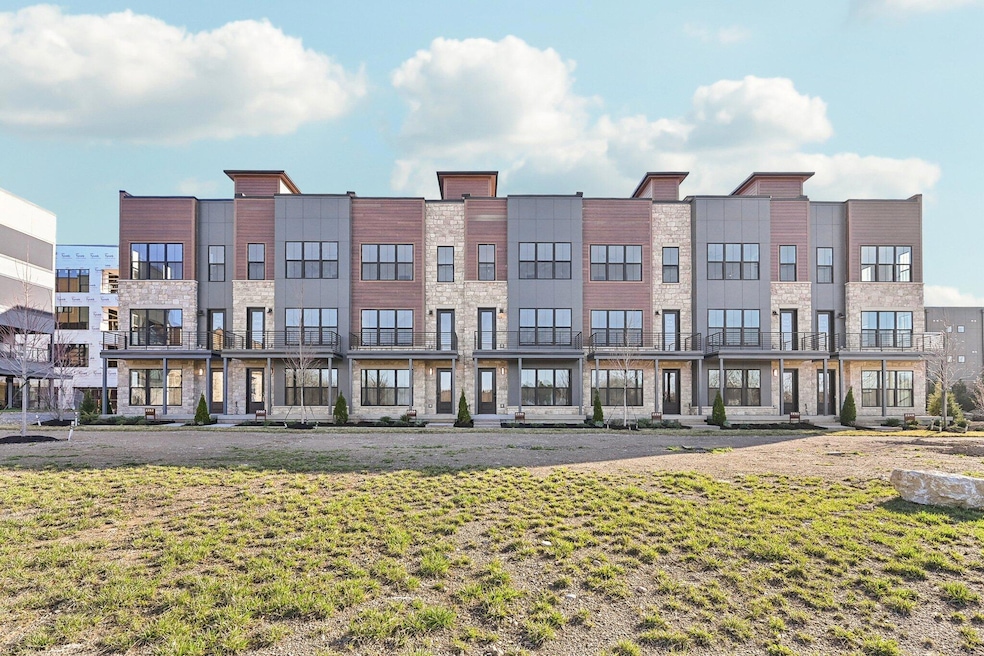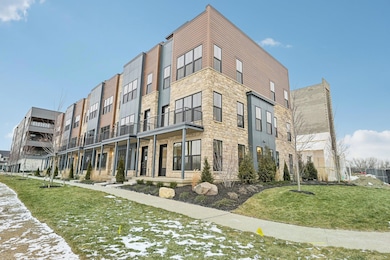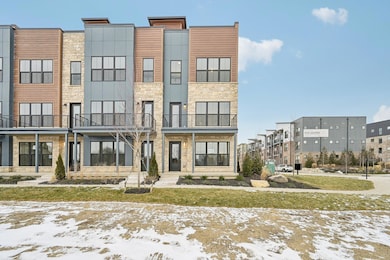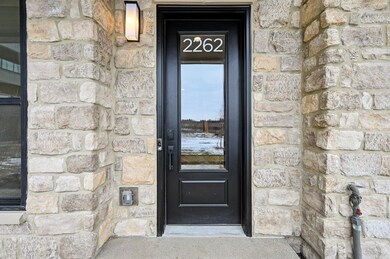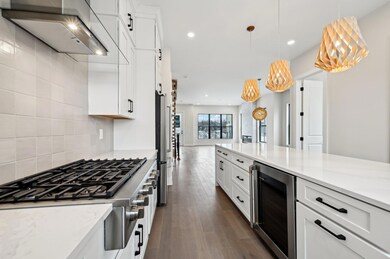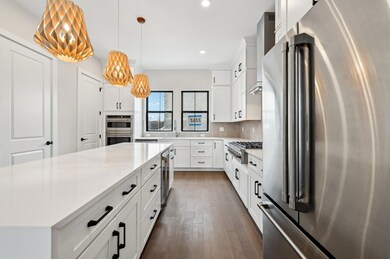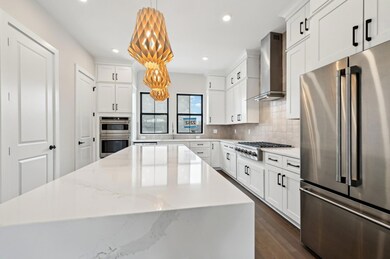2262 Quarry Trails Dr Columbus, OH 43228
Scioto Trace NeighborhoodEstimated payment $5,480/month
Highlights
- Water Views
- Fitness Center
- Clubhouse
- Hilliard Tharp Sixth Grade Elementary School Rated A-
- New Construction
- Deck
About This Home
3 Beds • 3.5 Baths • 1,976 Sq. Ft. • 2-Car Garage - 2262 Quarry Trails Drive - an end-unit townhome offering elevated design, bright natural light, and expansive rooftop views. With refined finishes, open-concept flow, and thoughtfully curated details across every level, this home combines privacy, sophistication, and connection to the outdoors in the heart of Quarry Trails. First Floor - Bright entry with wide-plank hardwood flooring and floating wood-and-metal staircase.
Spacious flex room ideal for a home office, gym, or guest suite.
Full bath for added convenience and versatility
Interior access to a rear-load 2-car garage.
Second Floor - Open-concept main level connecting the kitchen, dining, and living areas.
Chef's kitchen featuring white cabinetry, quartz waterfall island, and stainless-steel appliances.
Subway tile backsplash, walk-in pantry, and stylish pendant lighting.
Gas fireplace, wide-plank hardwood flooring, and private balcony overlooking Quarry Trails' natural surroundings.
Convenient powder room.
Third Floor - Primary suite with spa-inspired en-suite bath, dual vanities, and generous walk-in closet.
Secondary bedroom with private en-suite bath for guests or family.
Centrally located laundry area with modern finishes.
Rooftop Deck - Expansive private rooftop terrace offering 435 square feet of outdoor living space.
Perfect for entertaining, relaxing, or enjoying panoramic Quarry Trails views.
Community - Located within Quarry Trails with access to Metro Park trails, fitness center, café/bar, spa, pool, and more.
Eligible for a 15-year, 50% tax abatement.
Ready for move-in.
Property Details
Home Type
- Condominium
Year Built
- Built in 2025 | New Construction
Lot Details
- End Unit
- 1 Common Wall
- Irrigation
HOA Fees
- $179 Monthly HOA Fees
Parking
- 2 Car Attached Garage
Home Design
- Slab Foundation
- Stone Exterior Construction
Interior Spaces
- 1,976 Sq Ft Home
- 3-Story Property
- Water Views
- Home Security System
- Electric Dryer Hookup
Kitchen
- Gas Range
- Microwave
- Dishwasher
Flooring
- Wood
- Carpet
- Ceramic Tile
Bedrooms and Bathrooms
- 3 Bedrooms | 1 Main Level Bedroom
Outdoor Features
- Balcony
- Deck
- Patio
Utilities
- Forced Air Heating and Cooling System
- Heating System Uses Gas
Listing and Financial Details
- Builder Warranty
- Assessor Parcel Number 560-332110
Community Details
Overview
- $487 Capital Contribution Fee
- Association fees include lawn care, trash, snow removal
- Association Phone (614) 481-4411
- Arnold Barzak HOA
- On-Site Maintenance
Amenities
- Clubhouse
Recreation
- Fitness Center
- Community Pool
- Park
- Bike Trail
- Snow Removal
Map
Home Values in the Area
Average Home Value in this Area
Property History
| Date | Event | Price | List to Sale | Price per Sq Ft | Prior Sale |
|---|---|---|---|---|---|
| 10/09/2025 10/09/25 | Sold | $849,000 | 0.0% | $430 / Sq Ft | View Prior Sale |
| 09/12/2025 09/12/25 | Off Market | $849,000 | -- | -- | |
| 09/09/2025 09/09/25 | Off Market | $849,000 | -- | -- | |
| 01/01/2025 01/01/25 | For Sale | $849,000 | -- | $430 / Sq Ft |
Source: Columbus and Central Ohio Regional MLS
MLS Number: 224024496
- 2250 Quarry Trails Dr
- 2248 Quarry Trails Dr
- 2842 Gunnison Dr Unit 402
- 2842 Gunnison Dr Unit 403
- 2842 Gunnison Dr Unit 203
- 2288 Quarry Trails Dr
- 2879 Kobuk Dr Unit 202
- 2867 Kobuk Dr Unit 404
- 2867 Kobuk Dr Unit 402
- 2867 Kobuk Dr Unit 303
- 2867 Kobuk Dr Unit 201
- 2867 Kobuk Dr Unit 403
- 2872 Kobuk Dr
- 2878 Kobuk Dr
- 2808 Kobuk Dr
- 2832 Kobuk Dr
- 2342 Quarry Trails Dr
- 2342 Quarry Trails Dr
- 2812 Kobuk Dr
- 2853 Katmai Dr
- 2154 Quarry Trails Dr
- 2791 Hopper Way
- 2211 Dublin Rd
- 2828 Marblevista Blvd
- 2555 Shore Line Ln
- 3255 Mckinley Ave
- 2299 River Oaks Dr
- 2591 Olde Hill Ct N
- 2900 Angelo Joseph Ln
- 3160 Donny Cove Place
- 2883 Charing Rd Unit 2883
- 2111-2550 Quarry Lake Dr
- 1480 Runaway Bay Dr
- 2229 Coventry Rd Unit 3
- 1475 Cliff Ct Unit 50 B
- 1655 Gilmore Park Ave
- 1479 Cliff Ct Unit 1479 Cliff Court Unit C
- 2062 Ridgeview Rd Unit Upper Arlington Garden
- 3400 Twin Creeks Dr
- 3733 Gibbstone Dr
