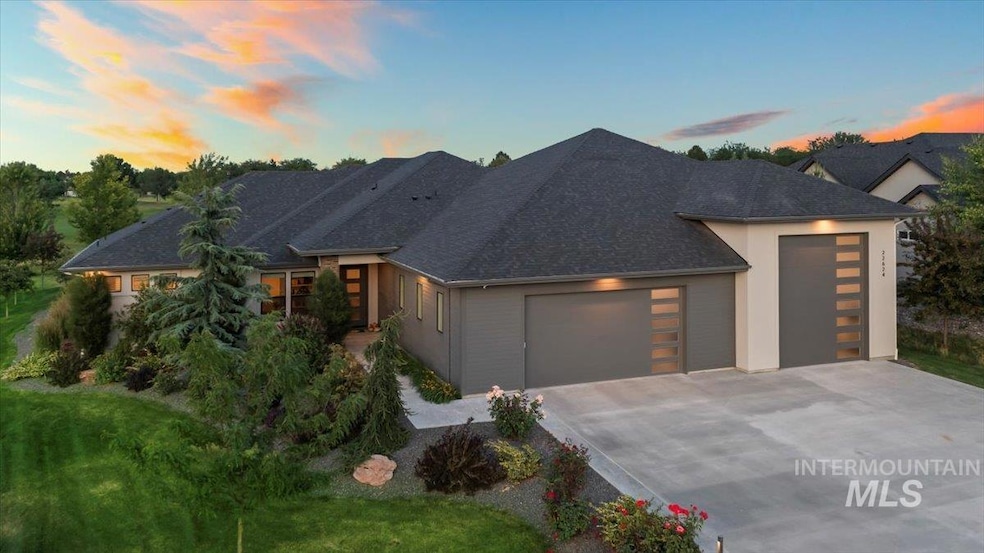22624 Aura Vista Way Caldwell, ID 83607
Estimated payment $6,358/month
Highlights
- Golf Course Community
- RV Access or Parking
- Covered Patio or Porch
- In Ground Pool
- Den
- Walk-In Pantry
About This Home
NEW PRICE! Rare opportunity awaits in this must-see, custom-built stunner nestled along the 9th Fairway of award-winning TimberStone Golf Course, and nearby Idaho's premier wine country! One of only five pool properties in the neighborhood, this gem sets itself apart with a meticulously designed, sanctuary-like backyard paradise featuring a table grape mini-vineyard and endless additional lush landscaping that combine to form natural privacy for the star of the show, a heated saltwater pool! Thoughtful details and value-add elements abound elsewhere, both inside & out; an exterior half-bath for pool time usage, a dual Solar PV & Thermal system maximizes efficiency of both electricity use/cost and water heating, a spacious walk-in pantry amongst other gorgeous kitchen finishes, extensive remote/mobile control functionality throughout the property, and a dream garage space with a staggering 2,160+ SF across a connected Double+ XL & 50' RV Bay with potential capacity for 8+ vehicles.
Home Details
Home Type
- Single Family
Est. Annual Taxes
- $3,907
Year Built
- Built in 2020
Lot Details
- 0.69 Acre Lot
- Property fronts an easement
- Partially Fenced Property
- Aluminum or Metal Fence
- Drip System Landscaping
- Sprinkler System
- Garden
HOA Fees
- $42 Monthly HOA Fees
Parking
- 8 Car Attached Garage
- Driveway
- Open Parking
- RV Access or Parking
Home Design
- Frame Construction
- Composition Roof
- Wood Siding
- Pre-Cast Concrete Construction
- Stucco
- Stone
Interior Spaces
- 2,726 Sq Ft Home
- 1-Story Property
- Plumbed for Central Vacuum
- Gas Fireplace
- Den
- Crawl Space
- Property Views
Kitchen
- Walk-In Pantry
- Built-In Oven
- Built-In Range
- Microwave
- Dishwasher
- Kitchen Island
- Disposal
Flooring
- Carpet
- Tile
Bedrooms and Bathrooms
- 4 Main Level Bedrooms
- Split Bedroom Floorplan
- En-Suite Primary Bedroom
- Walk-In Closet
- 3 Bathrooms
Accessible Home Design
- Accessible Hallway
Eco-Friendly Details
- Ventilation
- Solar owned by seller
- Solar Water Heater
Outdoor Features
- In Ground Pool
- Covered Patio or Porch
Schools
- West Canyon Elementary School
- Vallivue Middle School
- Vallivue High School
Utilities
- Forced Air Heating and Cooling System
- Heating System Uses Natural Gas
- Shared Well
- Gas Water Heater
- Water Softener is Owned
- Septic Tank
- Cable TV Available
Listing and Financial Details
- Assessor Parcel Number R3654412900
Community Details
Overview
- Built by Syringa
Recreation
- Golf Course Community
Map
Home Values in the Area
Average Home Value in this Area
Tax History
| Year | Tax Paid | Tax Assessment Tax Assessment Total Assessment is a certain percentage of the fair market value that is determined by local assessors to be the total taxable value of land and additions on the property. | Land | Improvement |
|---|---|---|---|---|
| 2025 | $3,907 | $940,030 | $247,130 | $692,900 |
| 2024 | $3,907 | $912,530 | $247,130 | $665,400 |
| 2023 | $4,059 | $855,230 | $247,130 | $608,100 |
| 2022 | $4,059 | $856,200 | $292,000 | $564,200 |
| 2021 | $934 | $109,380 | $109,380 | $0 |
| 2020 | $1,004 | $93,130 | $93,130 | $0 |
| 2019 | $843 | $70,000 | $70,000 | $0 |
| 2018 | $734 | $0 | $0 | $0 |
| 2017 | $689 | $0 | $0 | $0 |
| 2016 | $713 | $0 | $0 | $0 |
| 2015 | $682 | $0 | $0 | $0 |
| 2014 | $614 | $42,000 | $42,000 | $0 |
Property History
| Date | Event | Price | Change | Sq Ft Price |
|---|---|---|---|---|
| 09/24/2025 09/24/25 | Pending | -- | -- | -- |
| 09/11/2025 09/11/25 | Price Changed | $1,129,900 | -1.7% | $414 / Sq Ft |
| 08/18/2025 08/18/25 | Price Changed | $1,149,900 | -2.5% | $422 / Sq Ft |
| 06/26/2025 06/26/25 | For Sale | $1,179,900 | +1023.7% | $433 / Sq Ft |
| 06/22/2020 06/22/20 | Sold | -- | -- | -- |
| 05/31/2020 05/31/20 | Pending | -- | -- | -- |
| 04/15/2020 04/15/20 | For Sale | $105,000 | -- | -- |
Purchase History
| Date | Type | Sale Price | Title Company |
|---|---|---|---|
| Warranty Deed | -- | Title One Title | |
| Warranty Deed | -- | Titleone Boise | |
| Quit Claim Deed | -- | Titleone Boise | |
| Warranty Deed | -- | Pioneer Title Co | |
| Deed | $211 | None Available |
Mortgage History
| Date | Status | Loan Amount | Loan Type |
|---|---|---|---|
| Open | $350,000 | New Conventional | |
| Closed | $350,000 | New Conventional |
Source: Intermountain MLS
MLS Number: 98952614
APN: 3654412900
- 22492 Aura Vista Way
- 22909 Cirrus View Ct
- 22225 Aura Vista Way
- 18018 Artist Way
- TBD Upper Pleasant Ridge Rd
- 23577 Upper Pleasant Ridge Rd
- 21474 Ustick Rd
- 00 van Slyke Rd
- 000 Lower Pleasant Ridge Rd
- 16368 & 16362 Brunello Ct
- 20777 Upper Pleasant Ridge Rd
- 16353 Brunello Ct
- TBD Boehner Rd
- 13628 Brunello Ct
- TBD Crystal Ln Parcel 2
- TBD Crystal Ln Parcel 3
- 20383 Maggard Ln
- 19250 Quarter Mile Ln
- 19276 Quarter Mile Ln
- 22455 Hoskins Rd







