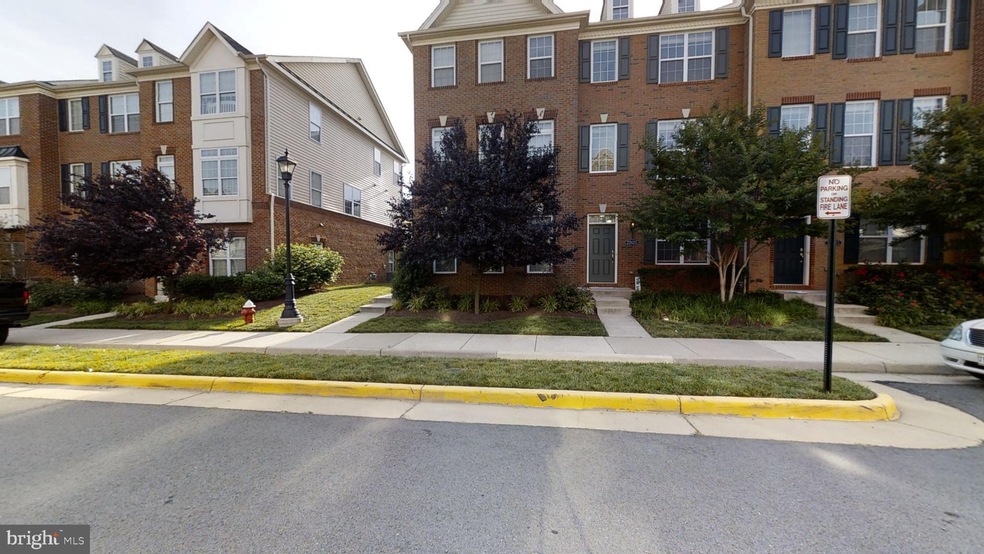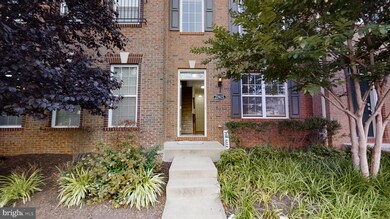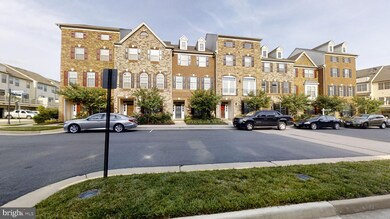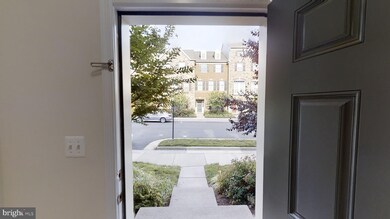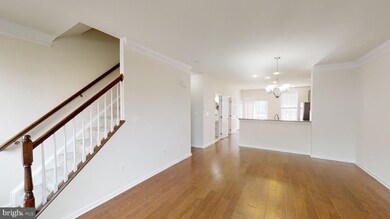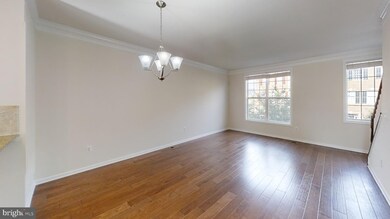
22625 Cambridgeport Square Ashburn, VA 20148
Highlights
- Open Floorplan
- Wood Flooring
- Community Pool
- Moorefield Station Elementary School Rated A
- Upgraded Countertops
- Jogging Path
About This Home
As of July 20203D virtual tour @ https://my.matterport.com/show/?m=em2RWTA5tVq * LOCATION! LOCATION! LOCATION! Few blocks away from upcoming Silver Line Ashburn Station Metro! Check out LABELLED PICTURES * Toll Brothers built, 2 car rear load garage, BRADLEA floor plan, 1825 sq ft on its 3 Levels * 4 Bedrooms, 3 Full Bathrooms & a Powder Room at Main Level * Maintenance-free Deck off the Kitchen * Flowing wide hardwood floors at main level * Upgraded cabinets, SS appliances, back splash & granite counters * Center Island & Buffet Bar * Washer & Dryer * Walk-In Closet @ Master Bedroom * Heart of Ashburn!! Quick access to major roads - Loudoun County Parkway & 267 Greenway/Toll. Close to Dulles International Airport, Loudoun Station, Brambleton Town Center, Dulles Landing * Future Gramercy District & Moorefield Town Square * Excellence in style, function & location *
Last Agent to Sell the Property
Franklin Realty LLC License #0225080443 Listed on: 06/28/2020
Townhouse Details
Home Type
- Townhome
Est. Annual Taxes
- $4,550
Year Built
- Built in 2014
Lot Details
- 1,742 Sq Ft Lot
- East Facing Home
- Property is in very good condition
HOA Fees
- $160 Monthly HOA Fees
Parking
- 2 Car Attached Garage
- Rear-Facing Garage
- Garage Door Opener
- On-Street Parking
Home Design
- Masonry
Interior Spaces
- 1,825 Sq Ft Home
- Property has 3 Levels
- Open Floorplan
- Ceiling height of 9 feet or more
- Recessed Lighting
- Window Screens
- Combination Dining and Living Room
Kitchen
- Gas Oven or Range
- Microwave
- Ice Maker
- Dishwasher
- Upgraded Countertops
- Disposal
Flooring
- Wood
- Carpet
- Ceramic Tile
Bedrooms and Bathrooms
- En-Suite Primary Bedroom
- En-Suite Bathroom
Laundry
- Laundry on main level
- Dryer
- Washer
Improved Basement
- Walk-Out Basement
- Interior and Front Basement Entry
- Garage Access
- Basement Windows
Schools
- Moorefield Station Elementary School
- Stone Hill Middle School
- Rock Ridge High School
Utilities
- Forced Air Heating and Cooling System
- Vented Exhaust Fan
- Water Dispenser
- Natural Gas Water Heater
Listing and Financial Details
- Tax Lot 135
- Assessor Parcel Number 121268645000
Community Details
Overview
- Association fees include common area maintenance, exterior building maintenance, sewer, snow removal, trash, water
- Built by TOLL BROTHERS
- Moorefield Station Subdivision, Bradlea Floorplan
Amenities
- Common Area
Recreation
- Community Pool
- Jogging Path
Pet Policy
- Pets Allowed
Ownership History
Purchase Details
Home Financials for this Owner
Home Financials are based on the most recent Mortgage that was taken out on this home.Purchase Details
Home Financials for this Owner
Home Financials are based on the most recent Mortgage that was taken out on this home.Similar Homes in the area
Home Values in the Area
Average Home Value in this Area
Purchase History
| Date | Type | Sale Price | Title Company |
|---|---|---|---|
| Warranty Deed | $495,000 | Attorney | |
| Special Warranty Deed | $393,105 | -- |
Property History
| Date | Event | Price | Change | Sq Ft Price |
|---|---|---|---|---|
| 08/18/2023 08/18/23 | Rented | $2,850 | 0.0% | -- |
| 08/09/2023 08/09/23 | Price Changed | $2,850 | -5.0% | $2 / Sq Ft |
| 07/25/2023 07/25/23 | Price Changed | $3,000 | -3.2% | $2 / Sq Ft |
| 07/22/2023 07/22/23 | Price Changed | $3,100 | -3.1% | $2 / Sq Ft |
| 05/02/2023 05/02/23 | For Rent | $3,200 | +18.5% | -- |
| 06/05/2022 06/05/22 | Rented | $2,700 | -3.6% | -- |
| 05/06/2022 05/06/22 | For Rent | $2,800 | 0.0% | -- |
| 05/05/2022 05/05/22 | Under Contract | -- | -- | -- |
| 05/01/2022 05/01/22 | For Rent | $2,800 | +21.7% | -- |
| 08/09/2020 08/09/20 | Rented | $2,300 | -6.1% | -- |
| 07/23/2020 07/23/20 | For Rent | $2,450 | 0.0% | -- |
| 07/22/2020 07/22/20 | Sold | $495,000 | -1.0% | $271 / Sq Ft |
| 07/02/2020 07/02/20 | Pending | -- | -- | -- |
| 06/28/2020 06/28/20 | For Sale | $499,990 | +27.2% | $274 / Sq Ft |
| 10/29/2014 10/29/14 | Sold | $393,105 | -3.7% | $225 / Sq Ft |
| 10/01/2014 10/01/14 | Pending | -- | -- | -- |
| 08/18/2014 08/18/14 | Price Changed | $408,195 | -1.2% | $233 / Sq Ft |
| 08/01/2014 08/01/14 | Price Changed | $413,195 | -0.7% | $236 / Sq Ft |
| 07/31/2014 07/31/14 | For Sale | $416,195 | -- | $238 / Sq Ft |
Tax History Compared to Growth
Tax History
| Year | Tax Paid | Tax Assessment Tax Assessment Total Assessment is a certain percentage of the fair market value that is determined by local assessors to be the total taxable value of land and additions on the property. | Land | Improvement |
|---|---|---|---|---|
| 2024 | $6,410 | $601,850 | $210,000 | $391,850 |
| 2023 | $4,941 | $564,700 | $210,000 | $354,700 |
| 2022 | $4,734 | $531,880 | $185,000 | $346,880 |
| 2021 | $4,701 | $479,650 | $150,000 | $329,650 |
| 2020 | $4,539 | $438,590 | $150,000 | $288,590 |
| 2019 | $4,550 | $435,410 | $150,000 | $285,410 |
| 2018 | $4,486 | $413,480 | $125,000 | $288,480 |
| 2017 | $4,452 | $395,690 | $125,000 | $270,690 |
| 2016 | $4,508 | $393,710 | $0 | $0 |
| 2015 | $4,644 | $284,170 | $0 | $284,170 |
| 2014 | $1,328 | $0 | $0 | $0 |
Agents Affiliated with this Home
-
T
Seller's Agent in 2023
Tushar Dode
Ikon Realty - Ashburn
(703) 930-7609
45 Total Sales
-
N
Buyer's Agent in 2023
Non Member Member
Metropolitan Regional Information Systems
-

Buyer's Agent in 2022
Sridevi Miriyala
Maram Realty, LLC
(703) 981-1907
12 in this area
67 Total Sales
-

Seller's Agent in 2020
Sri Meka
Franklin Realty LLC
(703) 508-9205
8 in this area
197 Total Sales
-

Seller's Agent in 2014
Carla Brown
Toll Brothers Real Estate Inc.
(703) 623-3462
139 in this area
440 Total Sales
-
v
Buyer's Agent in 2014
venkata korupolu
Fairfax Realty Select
(571) 278-6507
19 Total Sales
Map
Source: Bright MLS
MLS Number: VALO414490
APN: 121-26-8645
- 22551 Cambridgeport Square
- 22613 Naugatuck Square
- 43117 Shore Square
- 22635 Naugatuck Square
- 43061 Capri Place
- 43032 La Riva Dr
- 43112 Unison Knoll Cir
- 22472 Cambridgeport Square
- 22807 Valley Preserve Ct
- 43355 Radford Divide Terrace
- 43361 Radford Divide Terrace
- 43421 Stonewood Crossing Terrace
- 43447 Stonewood Crossing Terrace
- 43320 Barnstead Dr
- 43373 Dewey Square
- 22416 Philanthropic Dr
- 22506 Wilson View Terrace
- 22528 Wilson View Terrace
- 43372 Whitehead Terrace
- 43540 Lucketts Bridge Cir
