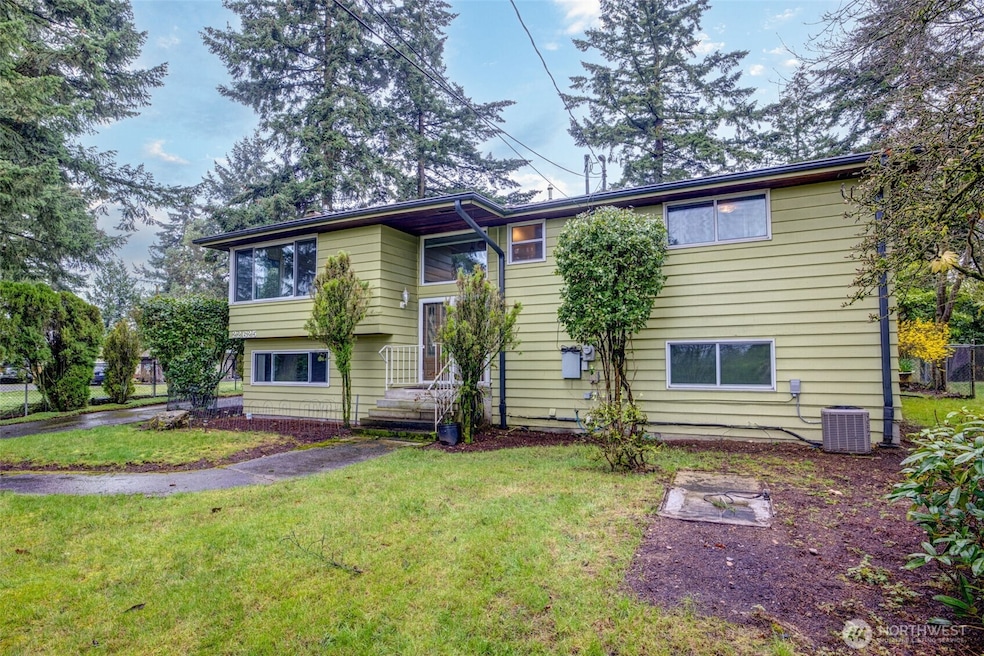
$750,000
- 3 Beds
- 2 Baths
- 2,080 Sq Ft
- 3220 S 198th St
- Seatac, WA
A Rare Opportunity for Builders, Investors, or Visionaries on Angle Lake! With 40 feet of private lakefront, this property offers excellent potential in a prime location. Located minutes from SeaTac Airport, the Angle Lake light rail station, and the SeaTac community center, it provides an easy commute into the city, while also feeling worlds away. The home features a living and family room with
Eryn Joslyn COMPASS






