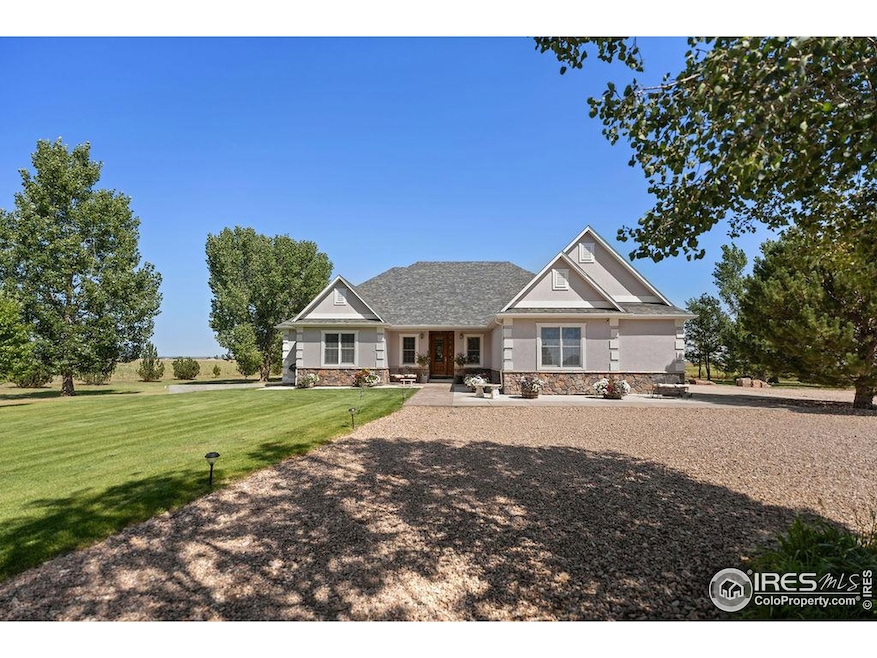22629 County Road Q Fort Morgan, CO 80701
Estimated payment $5,751/month
Highlights
- Private Pool
- Cathedral Ceiling
- No HOA
- Open Floorplan
- Wood Flooring
- Walk-In Pantry
About This Home
Welcome to your very own sanctuary! This stunning 4-Bedroom, 3-Bathroom ranch style home is nestled on 2.25 acres of beautifully landscaped grounds, offering the perfect blend of comfort, functionality and resort-style living. Step inside and experience the open floor plan with vaulted ceilings in the living room and coffered ceilings in the dining room and primary suite. The chef's kitchen is a true showpiece, featuring hardwood floors, custom cabinetry, granite countertops, a granite island, stainless steel appliances, and a spacious walk-in pantry-perfect for cooking and entertaining. The primary suite boasts a luxurious bathroom with an oversized walk-in tiled shower, while two additional bedrooms share a private Jack & Jill bathroom. The basement level feels bright and welcoming with large garden-level windows and abundant natural light. Here, you'll find a custom wet bar with refrigerator, plus a guest bedroom and bathroom, making it the perfect space for extended family or visitors. Outside, this property truly shines with its unmatched amenities. A, 24x27 detached shop complements the 3-car attached garage, providing space for hobbies, projects, or storage. But the crown jewel of this estate is the 2,000+ sqft indoor pool house designed for year-round enjoyment. Featuring a 20x40 heated pool(3ft shallow end to 10ft deep end), a dedicated bathroom/changing area, and an indoor/outdoor kitchen with fireplace and remote storm shutters, this one-of-a-kind space is perfect for pool parties, family fun, or quiet relaxation-365 days a year(and 366 on a leap year!) With a personal greenhouse, mature trees, and professionally landscaped grounds, this property offers endless potential for both entertaining and everyday living. From game nights in the basement to poolside gatherings, this home is designed to bring people together and create lasting memories.
Home Details
Home Type
- Single Family
Est. Annual Taxes
- $5,079
Year Built
- Built in 2004
Lot Details
- 2.25 Acre Lot
- Dirt Road
- Sprinkler System
Parking
- 3 Car Attached Garage
Home Design
- Wood Frame Construction
- Composition Roof
Interior Spaces
- 5,145 Sq Ft Home
- 1-Story Property
- Open Floorplan
- Bar Fridge
- Cathedral Ceiling
- Ceiling Fan
- Fireplace
- Window Treatments
- Family Room
- Dining Room
- Partial Basement
- Property Views
Kitchen
- Eat-In Kitchen
- Walk-In Pantry
- Electric Oven or Range
- Dishwasher
- Kitchen Island
Flooring
- Wood
- Carpet
Bedrooms and Bathrooms
- 4 Bedrooms
- Walk-In Closet
- Jack-and-Jill Bathroom
Laundry
- Laundry on main level
- Washer and Dryer Hookup
Pool
- Private Pool
- Spa
Outdoor Features
- Separate Outdoor Workshop
- Outdoor Storage
Schools
- Fort Morgan Middle School
- Fort Morgan High School
Utilities
- Forced Air Heating and Cooling System
- Propane
- Septic System
Community Details
- No Home Owners Association
Listing and Financial Details
- Assessor Parcel Number 122911000009
Map
Home Values in the Area
Average Home Value in this Area
Tax History
| Year | Tax Paid | Tax Assessment Tax Assessment Total Assessment is a certain percentage of the fair market value that is determined by local assessors to be the total taxable value of land and additions on the property. | Land | Improvement |
|---|---|---|---|---|
| 2024 | $5,079 | $71,610 | $6,090 | $65,520 |
| 2023 | $5,079 | $75,290 | $6,400 | $68,890 |
| 2022 | $4,089 | $56,110 | $5,070 | $51,040 |
| 2021 | $3,678 | $50,420 | $5,220 | $45,200 |
| 2020 | $3,650 | $48,530 | $3,520 | $45,010 |
| 2019 | $3,655 | $48,530 | $3,520 | $45,010 |
| 2018 | $2,784 | $36,350 | $3,540 | $32,810 |
| 2017 | $2,788 | $36,350 | $3,540 | $32,810 |
| 2016 | $2,698 | $34,820 | $3,430 | $31,390 |
| 2015 | $2,621 | $34,440 | $3,430 | $31,010 |
| 2014 | $2,267 | $28,910 | $3,230 | $25,680 |
| 2013 | -- | $28,910 | $3,230 | $25,680 |
Property History
| Date | Event | Price | Change | Sq Ft Price |
|---|---|---|---|---|
| 09/12/2025 09/12/25 | Price Changed | $999,999 | -9.1% | $194 / Sq Ft |
| 08/29/2025 08/29/25 | For Sale | $1,100,000 | +144.4% | $214 / Sq Ft |
| 05/03/2020 05/03/20 | Off Market | $450,000 | -- | -- |
| 11/21/2014 11/21/14 | Sold | $450,000 | -3.2% | $106 / Sq Ft |
| 10/22/2014 10/22/14 | Pending | -- | -- | -- |
| 09/12/2014 09/12/14 | For Sale | $464,900 | -- | $110 / Sq Ft |
Purchase History
| Date | Type | Sale Price | Title Company |
|---|---|---|---|
| Warranty Deed | $450,000 | Nct |
Mortgage History
| Date | Status | Loan Amount | Loan Type |
|---|---|---|---|
| Open | $450,000 | New Conventional | |
| Previous Owner | $310,000 | New Conventional | |
| Previous Owner | $66,100 | Unknown | |
| Previous Owner | $270,000 | New Conventional |
Source: IRES MLS
MLS Number: 1042537
APN: 122911000009







