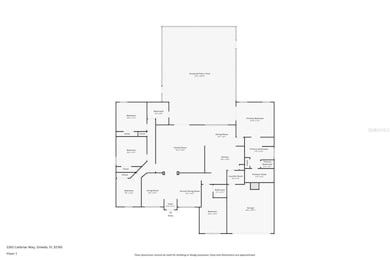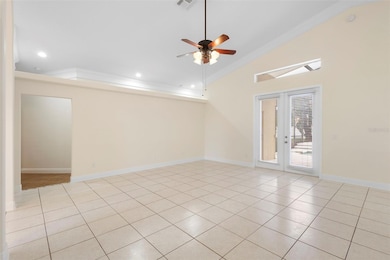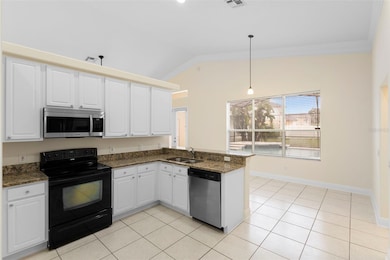2263 Catbriar Way Oviedo, FL 32765
Estimated payment $3,835/month
Highlights
- Screened Pool
- 0.33 Acre Lot
- 2 Car Attached Garage
- Rainbow Elementary School Rated A
- Vaulted Ceiling
- Living Room
About This Home
One or more photo(s) has been virtually staged. Estate-Style Pool Home with a Florida Feel in Sought-After Tuska Ridge
Welcome to this estate-style 5-bedroom, 3-bathroom pool home that blends a spacious floor-plan with relaxed Florida living. Sitting on over 1/3 acre in the desirable Tuska Ridge community of Oviedo, this impressive residence offers nearly 2,600 square feet of well-designed space, ideal for home office, entertaining, or multi-generational living.
From the moment you enter through the grand foyer, you're welcomed by high ceilings, abundant natural light, and a flowing floor plan that exudes comfort and elegance. The oversized kitchen is a true centerpiece—offering extensive counter space, solid cabinetry, and overlooks the pool and lanai.
The split-bedroom layout includes a flexible fifth bedroom with private bath, perfect for an office, guest suite, or in-law accommodations. The spacious primary suite features a relaxing retreat with generous closet space, separate shower and a private bath, creating the ideal escape.
Step outside to your private backyard oasis—complete with a screened pool and lanai, surrounded by mature landscaping and a fully fenced yard. Whether you're hosting a barbecue, swimming under the stars, or enjoying your morning coffee poolside, this home offers that quintessential Florida lifestyle.
Located near top-rated Seminole County schools, UCF, local parks, shopping, Oviedo Mall and amazing dining, with easy access to major highways. Don't miss your chance to own this exceptional piece of Oviedo living. Schedule your private showing today!
Listing Agent
GLORY INTL. REAL ESTATE CO Brokerage Phone: 386-775-7778 License #0682665 Listed on: 06/11/2025
Home Details
Home Type
- Single Family
Est. Annual Taxes
- $6,621
Year Built
- Built in 1999
Lot Details
- 0.33 Acre Lot
- Northeast Facing Home
- Property is zoned R-1A
HOA Fees
- $38 Monthly HOA Fees
Parking
- 2 Car Attached Garage
Home Design
- Slab Foundation
- Shingle Roof
- Block Exterior
- Stucco
Interior Spaces
- 2,545 Sq Ft Home
- 1-Story Property
- Vaulted Ceiling
- Ceiling Fan
- Living Room
- Dining Room
- Laundry in unit
Kitchen
- Range
- Microwave
- Dishwasher
Flooring
- Carpet
- Tile
- Vinyl
Bedrooms and Bathrooms
- 5 Bedrooms
Pool
- Screened Pool
- In Ground Pool
- Fence Around Pool
Outdoor Features
- Exterior Lighting
- Rain Gutters
Utilities
- Central Heating and Cooling System
Community Details
- Lindsey Taylor Association
- Visit Association Website
- Tuska Ridge Unit 8 Subdivision
Listing and Financial Details
- Visit Down Payment Resource Website
- Legal Lot and Block 374 / D
- Assessor Parcel Number 18-21-31-512-0D00-3740
Map
Home Values in the Area
Average Home Value in this Area
Tax History
| Year | Tax Paid | Tax Assessment Tax Assessment Total Assessment is a certain percentage of the fair market value that is determined by local assessors to be the total taxable value of land and additions on the property. | Land | Improvement |
|---|---|---|---|---|
| 2024 | $6,621 | $455,266 | -- | -- |
| 2023 | $6,195 | $413,878 | $0 | $0 |
| 2021 | $5,018 | $342,048 | $87,000 | $255,048 |
| 2020 | $4,654 | $313,272 | $0 | $0 |
| 2019 | $4,647 | $308,078 | $0 | $0 |
| 2018 | $4,470 | $292,276 | $0 | $0 |
| 2017 | $4,344 | $278,502 | $0 | $0 |
| 2016 | $3,068 | $222,965 | $0 | $0 |
| 2015 | $2,808 | $219,876 | $0 | $0 |
| 2014 | $2,808 | $218,131 | $0 | $0 |
Property History
| Date | Event | Price | List to Sale | Price per Sq Ft |
|---|---|---|---|---|
| 10/07/2025 10/07/25 | Pending | -- | -- | -- |
| 09/26/2025 09/26/25 | For Sale | $619,900 | 0.0% | $244 / Sq Ft |
| 09/02/2025 09/02/25 | Pending | -- | -- | -- |
| 07/17/2025 07/17/25 | Price Changed | $619,900 | -2.4% | $244 / Sq Ft |
| 06/11/2025 06/11/25 | For Sale | $634,900 | -- | $249 / Sq Ft |
Purchase History
| Date | Type | Sale Price | Title Company |
|---|---|---|---|
| Deed | $307,100 | None Available | |
| Warranty Deed | $260,000 | -- | |
| Warranty Deed | $179,900 | -- | |
| Warranty Deed | $450,000 | -- |
Mortgage History
| Date | Status | Loan Amount | Loan Type |
|---|---|---|---|
| Previous Owner | $270,000 | New Conventional | |
| Previous Owner | $270,000 | New Conventional | |
| Previous Owner | $240,000 | New Conventional | |
| Previous Owner | $145,800 | VA |
Source: Stellar MLS
MLS Number: V4943201
APN: 18-21-31-512-0D00-3740
- 2238 Catbriar Way
- 2267 Catbriar Way
- 1078 Alvina Ln
- 1201 Hollow Pine Dr Unit 2
- 1121 Needlewood Loop
- 1181 Needlewood Loop
- 1211 Oxbow Ln
- 300 Hazelnut St
- 1001 Knoll Wood Ct
- 1268 Scandia Terrace
- 1037 Birkdale Trail
- 1352 Ortega St
- 1975 Silverweed Way
- 1163 Saddlehorn Cir
- 1360 Via Villa Nova
- 1900 Garden Sage Dr
- 1860 Garden Sage Dr
- 934 Torrey Pine Dr
- 1275 Madelena Ave
- 1825 Garden Sage Dr







