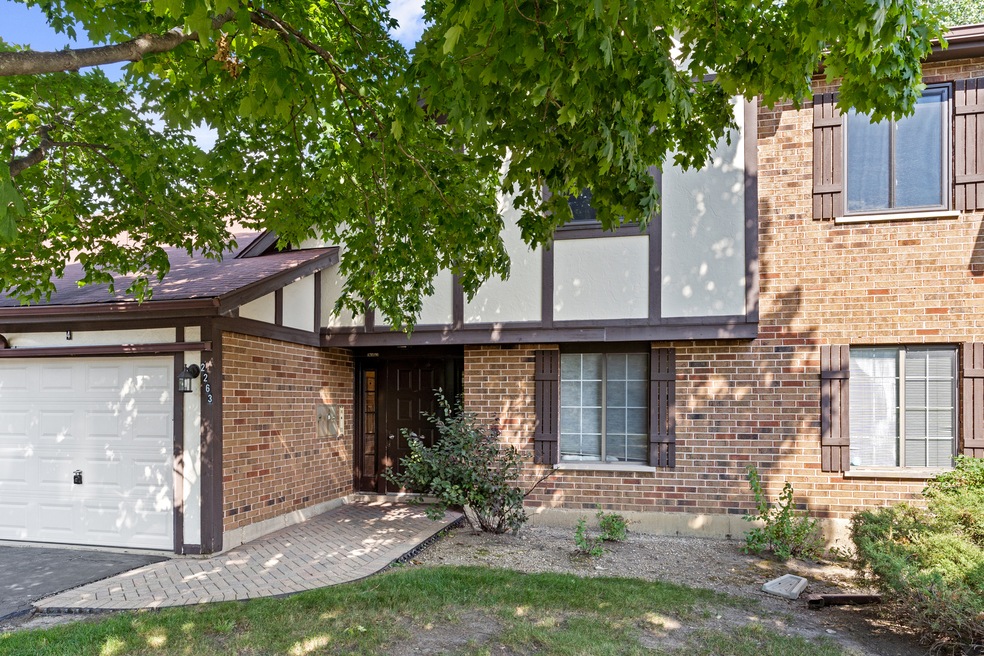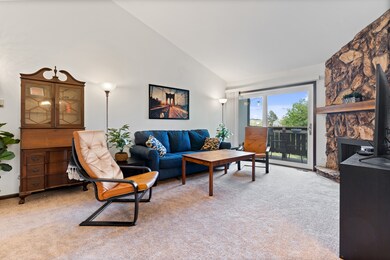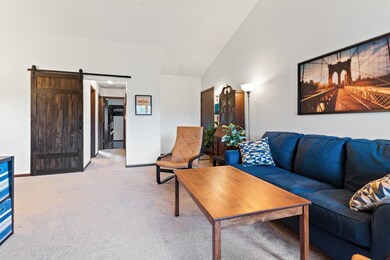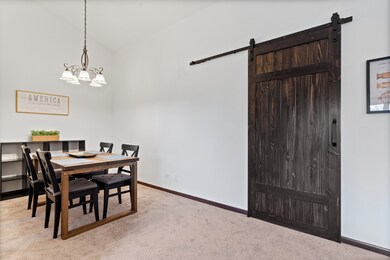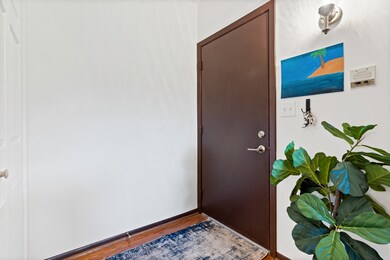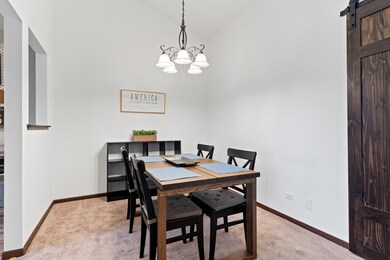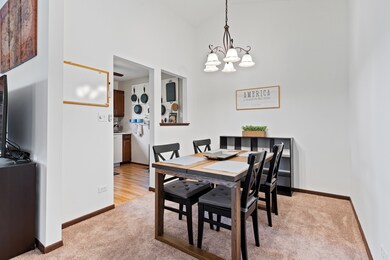
2263 N Enlund Dr Unit 4 Palatine, IL 60074
Capri Village NeighborhoodHighlights
- Vaulted Ceiling
- L-Shaped Dining Room
- Walk-In Closet
- Palatine High School Rated A
- 1 Car Attached Garage
- Living Room
About This Home
As of August 2022WARMTH ABOUNDS IN THIS METICULOUSLY MAINTAINED 2ND FLOOR COACH HOME, SOARING VAULTED CEILINGS GREET YOU AS YOU ENTER THE SPACIOUS AND INVITING LIVING ROOM WITH COZY FLOOR TO CEILING GAS FIREPLACE & MANTEL. SERENE VIEWS OF OPEN AREA FROM YOUR PRIVATE BALCONY, TRENDY DECOR WITH TODAYS COLORS, STYLISH FARMHOUSE DOOR TO BEDROOMS, BATH AND UTILITY ROOM ADDS A DISTINCTIVE DESIGN TO THE UNIT. GENEROUS SIZED BEDROOMS, REMODELED BATH, PHENOMINAL WALK IN CLOSET, EAT IN KITCHEN WITH NEW COUNTERTOPS. IN UNIT WASHER AND DRYER PLUS EXTRA STORAGE IN LAUNDRY ROOM. THE PERFECT LOCATION TOO, CLOSE TO TRANSPORTATION, EXPRESSWAY, PARKS, SCHOOLS SHOPPING AND SO MUCH MORE!! READY TO MOVE IN AND ENJOY TODAY!!
Last Agent to Sell the Property
Berkshire Hathaway HomeServices Chicago License #475122148 Listed on: 07/22/2022

Property Details
Home Type
- Condominium
Est. Annual Taxes
- $2,658
Year Built
- Built in 1984
HOA Fees
- $188 Monthly HOA Fees
Parking
- 1 Car Attached Garage
- Garage Door Opener
- Driveway
- Off-Street Parking
- Parking Included in Price
Home Design
- Villa
Interior Spaces
- 2-Story Property
- Vaulted Ceiling
- Gas Log Fireplace
- Blinds
- Living Room
- L-Shaped Dining Room
- Storage
Kitchen
- Range
- Dishwasher
Flooring
- Partially Carpeted
- Laminate
Bedrooms and Bathrooms
- 2 Bedrooms
- 2 Potential Bedrooms
- Walk-In Closet
- 1 Full Bathroom
Laundry
- Laundry Room
- Laundry on main level
- Dryer
- Washer
Schools
- Lake Louise Elementary School
- Winston Campus-Junior High
- Palatine High School
Utilities
- Central Air
- Heating System Uses Natural Gas
- Lake Michigan Water
Listing and Financial Details
- Homeowner Tax Exemptions
Community Details
Overview
- Association fees include insurance, exterior maintenance, lawn care, scavenger, snow removal
- 4 Units
- Manager Association, Phone Number (847) 490-3833
- Deerpath Manor Subdivision
- Property managed by Associa Chicagoland
Pet Policy
- Dogs and Cats Allowed
Security
- Resident Manager or Management On Site
Ownership History
Purchase Details
Home Financials for this Owner
Home Financials are based on the most recent Mortgage that was taken out on this home.Purchase Details
Home Financials for this Owner
Home Financials are based on the most recent Mortgage that was taken out on this home.Purchase Details
Home Financials for this Owner
Home Financials are based on the most recent Mortgage that was taken out on this home.Similar Homes in the area
Home Values in the Area
Average Home Value in this Area
Purchase History
| Date | Type | Sale Price | Title Company |
|---|---|---|---|
| Warranty Deed | $176,000 | None Listed On Document | |
| Warranty Deed | $133,500 | Altima Title Llc | |
| Warranty Deed | $89,000 | -- |
Mortgage History
| Date | Status | Loan Amount | Loan Type |
|---|---|---|---|
| Open | $140,800 | New Conventional | |
| Previous Owner | $121,950 | New Conventional | |
| Previous Owner | $66,396 | New Conventional | |
| Previous Owner | $56,779 | Credit Line Revolving | |
| Previous Owner | $15,000 | Credit Line Revolving | |
| Previous Owner | $90,000 | Unknown | |
| Previous Owner | $90,525 | Assumption |
Property History
| Date | Event | Price | Change | Sq Ft Price |
|---|---|---|---|---|
| 08/23/2022 08/23/22 | Sold | $176,000 | +3.6% | -- |
| 07/25/2022 07/25/22 | Pending | -- | -- | -- |
| 07/22/2022 07/22/22 | For Sale | $169,900 | +27.3% | -- |
| 02/26/2021 02/26/21 | Sold | $133,500 | +1.1% | -- |
| 01/15/2021 01/15/21 | Pending | -- | -- | -- |
| 01/02/2021 01/02/21 | For Sale | $132,000 | 0.0% | -- |
| 10/31/2020 10/31/20 | Pending | -- | -- | -- |
| 10/29/2020 10/29/20 | For Sale | $132,000 | -- | -- |
Tax History Compared to Growth
Tax History
| Year | Tax Paid | Tax Assessment Tax Assessment Total Assessment is a certain percentage of the fair market value that is determined by local assessors to be the total taxable value of land and additions on the property. | Land | Improvement |
|---|---|---|---|---|
| 2024 | $4,075 | $13,764 | $1,712 | $12,052 |
| 2023 | $3,942 | $13,764 | $1,712 | $12,052 |
| 2022 | $3,942 | $13,764 | $1,712 | $12,052 |
| 2021 | $2,625 | $11,412 | $1,448 | $9,964 |
| 2020 | $2,658 | $11,412 | $1,448 | $9,964 |
| 2019 | $2,684 | $12,788 | $1,448 | $11,340 |
| 2018 | $2,283 | $10,780 | $1,316 | $9,464 |
| 2017 | $2,258 | $10,780 | $1,316 | $9,464 |
| 2016 | $2,349 | $10,780 | $1,316 | $9,464 |
| 2015 | $2,174 | $9,699 | $1,184 | $8,515 |
| 2014 | $2,164 | $9,699 | $1,184 | $8,515 |
| 2013 | $2,091 | $9,699 | $1,184 | $8,515 |
Agents Affiliated with this Home
-
Cris Sallmen

Seller's Agent in 2022
Cris Sallmen
Berkshire Hathaway HomeServices Chicago
(847) 650-5352
2 in this area
136 Total Sales
-
Tony Stoychev

Buyer's Agent in 2022
Tony Stoychev
Keller Williams Realty Ptnr,LL
(847) 797-4800
1 in this area
87 Total Sales
-
Lidia Chodzen-Syrwid

Seller's Agent in 2021
Lidia Chodzen-Syrwid
Core Realty & Investments Inc.
(708) 609-8887
1 in this area
14 Total Sales
Map
Source: Midwest Real Estate Data (MRED)
MLS Number: 11472001
APN: 02-01-101-013-1124
- 2264 N Enlund Dr Unit 3
- 2246 N Baldwin Way Unit 1A
- 932 E Coach Rd Unit 8
- 918 E Kings Row Unit 1
- 2189 N Queensburg Cir Unit 44
- 2425 Randall Ln Unit 1A
- 4247 Jennifer Ln Unit 3B
- 4259 Jennifer Ln Unit 2D
- 4220 Bonhill Dr Unit 3E
- 1191 E Barberry Ln Unit E
- 1991 N Williamsburg Dr Unit 203
- 813 E Carriage Ln Unit 5
- 823 E Coach Rd Unit 8
- 804 E Kings Row Unit 3
- 842 E Carriage Ln Unit 7
- 1968 N Jamestown Dr Unit 341
- 1945 N Jamestown Dr Unit 304
- 2245 Nichols Rd Unit C
- 2097 N Ginger Creek Dr Unit 24B
- 794 E Whispering Oaks Dr Unit 1
