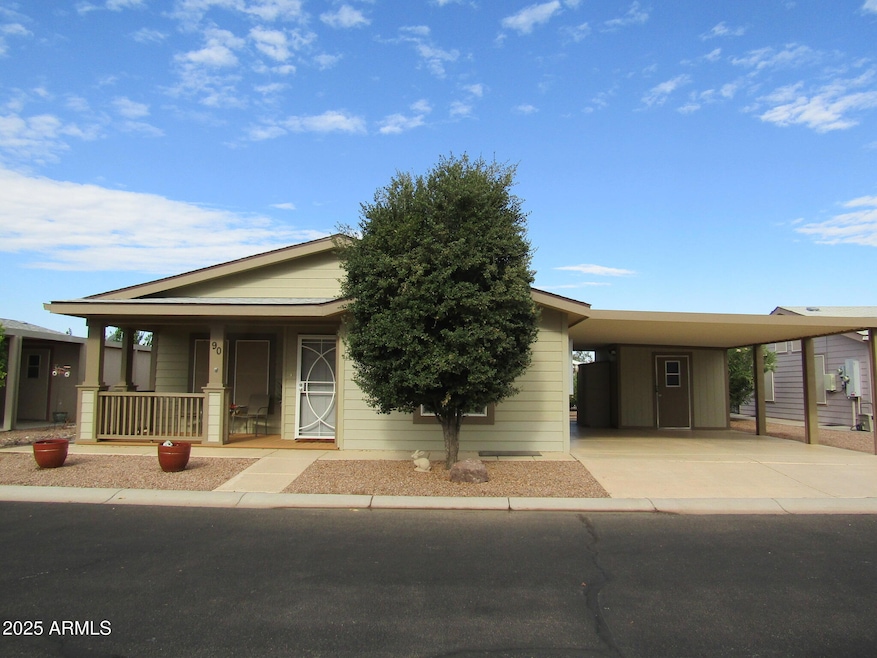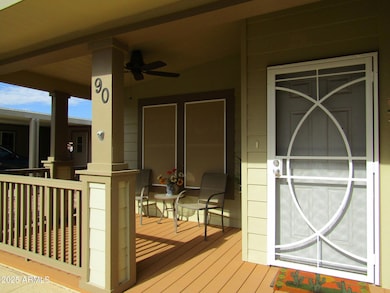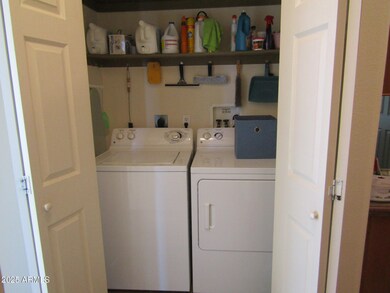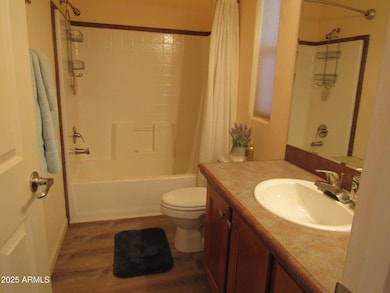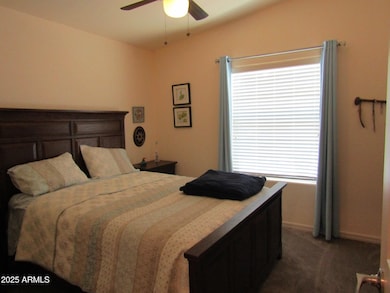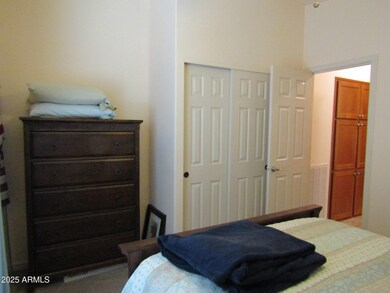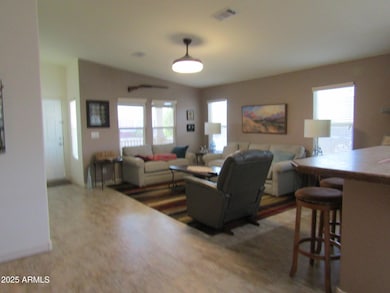2263 N Trekell Rd Unit 90 Casa Grande, AZ 85122
Estimated payment $888/month
Highlights
- Gated Community
- No HOA
- Covered Patio or Porch
- Furnished
- Heated Community Pool
- Fireplace
About This Home
REDUCED! Fully Furnished, move-in ready located in Gated, Desirable 55+ community. Land lease includes water, sewer and trash! Nicely furnished open
floorplan with a dining area, breakfast bar and desk area with extra storage. The kitchen has all appliances and eat in kitchen area. The split floorplan offers privacy for guests, with a spacious master bedroom and master bath with double sinks and walk in shower. The guest bedroom is next to the second bath. Washer and dryer included. Home has sunscreens, new windows on southside, new Exterior paint and new roof in 2024. Partial interior paint 2025. Newer water heater and softener. Well maintained. 2x6 construction. 2 exterior storage units, 2 car carport, cozy front and side porches, desert landscaping, and exterior fire pit.
Property Details
Home Type
- Mobile/Manufactured
Est. Annual Taxes
- $605
Year Built
- Built in 2010
Lot Details
- Desert faces the front and back of the property
- Wrought Iron Fence
- Partially Fenced Property
- Land Lease of $532 per month
Parking
- 2 Carport Spaces
Home Design
- Roof Updated in 2025
- Wood Frame Construction
- Composition Roof
- Wood Siding
Interior Spaces
- 1,658 Sq Ft Home
- 1-Story Property
- Furnished
- Ceiling Fan
- Fireplace
- Double Pane Windows
- Solar Screens
Kitchen
- Eat-In Kitchen
- Breakfast Bar
- Built-In Microwave
- Kitchen Island
Flooring
- Carpet
- Laminate
Bedrooms and Bathrooms
- 2 Bedrooms
- 2 Bathrooms
- Dual Vanity Sinks in Primary Bathroom
Outdoor Features
- Covered Patio or Porch
- Fire Pit
Schools
- Adult Elementary And Middle School
- Adult High School
Utilities
- Central Air
- Heating Available
- High Speed Internet
- Cable TV Available
Listing and Financial Details
- Tax Lot 90
- Assessor Parcel Number 504-07-008-B
Community Details
Overview
- No Home Owners Association
- Association fees include no fees
- Rancho Val Vista Subdivision
Recreation
- Heated Community Pool
- Fenced Community Pool
- Community Spa
Additional Features
- Recreation Room
- Gated Community
Map
Home Values in the Area
Average Home Value in this Area
Property History
| Date | Event | Price | List to Sale | Price per Sq Ft |
|---|---|---|---|---|
| 12/03/2025 12/03/25 | Price Changed | $159,000 | -3.6% | $96 / Sq Ft |
| 10/30/2025 10/30/25 | Price Changed | $165,000 | -2.4% | $100 / Sq Ft |
| 10/12/2025 10/12/25 | Price Changed | $169,000 | -5.6% | $102 / Sq Ft |
| 08/26/2025 08/26/25 | For Sale | $179,000 | -- | $108 / Sq Ft |
Source: Arizona Regional Multiple Listing Service (ARMLS)
MLS Number: 6910875
- 2263 N Trekell Rd Unit 60
- 2263 N Trekell Rd Unit 141
- 2263 N Trekell Rd Unit 36
- 2263 N Trekell Rd Unit 158
- 1963 N Trekell Rd
- 2100 N Trekell Rd Unit 144
- 2100 N Trekell Rd Unit 229
- 2100 N Trekell Rd Unit 204
- 2100 N Trekell Rd Unit 130
- 2100 N Trekell Rd
- 2100 N Trekell Rd Unit 222
- 2100 N Trekell Rd Unit 182
- 2100 N Trekell Rd Unit 17
- 2100 N Trekell Rd Unit 120
- 2100 N Trekell Rd Unit 269
- 2100 N Trekell Rd Unit 88
- 2100 N Trekell Rd Unit 333
- 2100 N Trekell Rd Unit 351
- 2100 N Trekell Rd Unit 366
- 2100 N Trekell Rd Unit 20
- 700 E Rodeo Rd
- 2401 N Amarillo St Unit 2
- 2419 N Amarillo St Unit 16
- 2060 N Trekell Rd
- 456 E Shellie Ct
- 724 E Ruby Dr
- 1936 N Trekell Rd
- 1186 E Prickly Pear St
- 1919 N Trekell Rd
- 1329 E Autumn Sage Trail
- 1383 E Kingman Place
- 2587 N Lupita Place
- 1426 E Avenida Isabela --
- 574 W Kingman Dr
- 1532 E Inouye Dr
- 1541 E Caballero Dr
- 1650 N Kadota Ave
- 1594 E Kingman Place
- 678 W Kingman Loop
- 1641 N Kadota Ave
