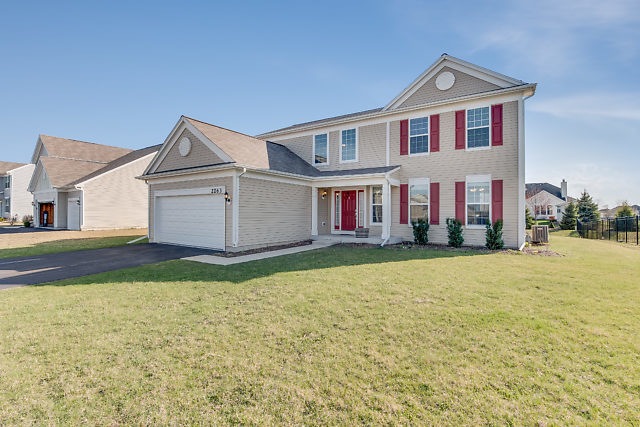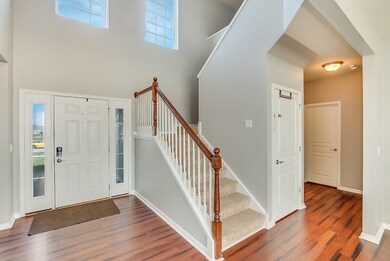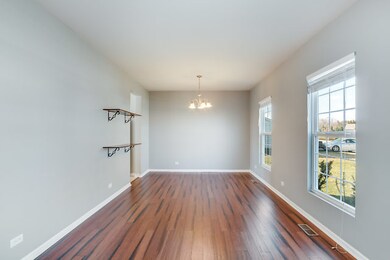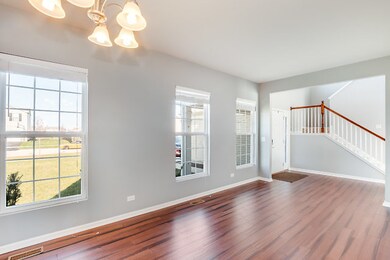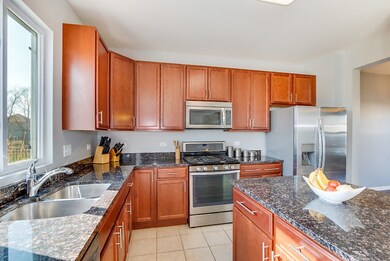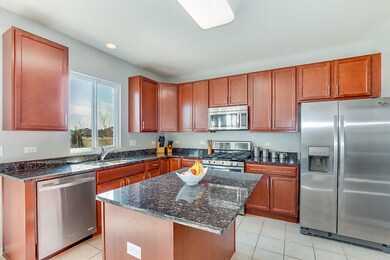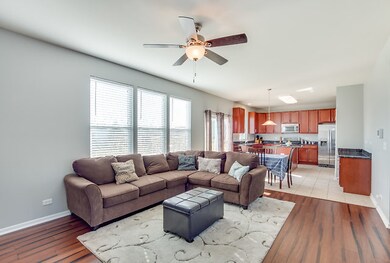
2263 Olive Ln Yorkville, IL 60560
Bristol-Kendall County NeighborhoodHighlights
- Traditional Architecture
- Loft
- Walk-In Pantry
- Autumn Creek Elementary School Rated A-
- Den
- Stainless Steel Appliances
About This Home
As of August 2025Sought after Autumn Creek Subdivision! Immaculate, pristine Dorchester 3bdrm + loft beauty is ready for a new family! Freshly painted! Great open floor plan! Gorgeous engineered bamboo hardwood floors in elegant two story foyer, formal living & dining rooms and spacious family room. Large fully applianced SS kitchen boasts granite countertops, 42" cherry cabinets, large island, pantry closet, desk planner, ceramic tile flooring & plenty of recessed lights. First floor den could be used as 1st floor bdrm. Master ste has vaulted ceilings, massive walk-in closet, upgraded ceiling fan & lux bath w/ his & her sinks, private commode & oversized shower. Full basement is studded and has rough-in plumbing ready for your finishing touches! Washer & dryer to stay in first floor laundry. 18X18 concrete patio perfect for those weekend BBQ's! Swing set to stay! Great community walking distance to exceptional elementary school, walk paths and playground. Welcome Home!
Home Details
Home Type
- Single Family
Est. Annual Taxes
- $10,867
Year Built
- 2013
HOA Fees
- $25 per month
Parking
- Attached Garage
- Garage Transmitter
- Garage Door Opener
- Driveway
- Parking Included in Price
- Garage Is Owned
Home Design
- Traditional Architecture
- Slab Foundation
- Asphalt Shingled Roof
- Aluminum Siding
Interior Spaces
- Primary Bathroom is a Full Bathroom
- Den
- Loft
- Unfinished Basement
- Basement Fills Entire Space Under The House
Kitchen
- Breakfast Bar
- Walk-In Pantry
- Oven or Range
- Microwave
- Stainless Steel Appliances
- Disposal
Laundry
- Dryer
- Washer
Utilities
- Forced Air Heating and Cooling System
- Heating System Uses Gas
Ownership History
Purchase Details
Home Financials for this Owner
Home Financials are based on the most recent Mortgage that was taken out on this home.Purchase Details
Home Financials for this Owner
Home Financials are based on the most recent Mortgage that was taken out on this home.Similar Homes in Yorkville, IL
Home Values in the Area
Average Home Value in this Area
Purchase History
| Date | Type | Sale Price | Title Company |
|---|---|---|---|
| Warranty Deed | $255,000 | Chicago Title Insurance Comp | |
| Special Warranty Deed | $225,000 | None Available |
Mortgage History
| Date | Status | Loan Amount | Loan Type |
|---|---|---|---|
| Open | $247,000 | New Conventional | |
| Closed | $242,250 | New Conventional | |
| Previous Owner | $220,919 | FHA |
Property History
| Date | Event | Price | Change | Sq Ft Price |
|---|---|---|---|---|
| 08/22/2025 08/22/25 | Sold | $410,000 | -1.2% | $175 / Sq Ft |
| 07/15/2025 07/15/25 | Pending | -- | -- | -- |
| 07/10/2025 07/10/25 | Price Changed | $415,000 | 0.0% | $177 / Sq Ft |
| 07/10/2025 07/10/25 | For Sale | $415,000 | +62.7% | $177 / Sq Ft |
| 06/27/2018 06/27/18 | Sold | $255,000 | 0.0% | $109 / Sq Ft |
| 04/29/2018 04/29/18 | Pending | -- | -- | -- |
| 04/25/2018 04/25/18 | For Sale | $255,000 | -- | $109 / Sq Ft |
Tax History Compared to Growth
Tax History
| Year | Tax Paid | Tax Assessment Tax Assessment Total Assessment is a certain percentage of the fair market value that is determined by local assessors to be the total taxable value of land and additions on the property. | Land | Improvement |
|---|---|---|---|---|
| 2024 | $10,867 | $116,583 | $13,302 | $103,281 |
| 2023 | $10,246 | $104,306 | $11,901 | $92,405 |
| 2022 | $10,246 | $94,694 | $10,804 | $83,890 |
| 2021 | $9,820 | $88,480 | $10,804 | $77,676 |
| 2020 | $9,509 | $85,135 | $10,804 | $74,331 |
| 2019 | $9,339 | $81,868 | $10,389 | $71,479 |
| 2018 | $8,816 | $75,072 | $10,389 | $64,683 |
| 2017 | $8,656 | $70,671 | $10,389 | $60,282 |
| 2016 | $8,645 | $68,352 | $10,389 | $57,963 |
| 2015 | $8,151 | $61,259 | $9,354 | $51,905 |
| 2014 | -- | $54,572 | $8,325 | $46,247 |
| 2013 | -- | $100 | $100 | $0 |
Agents Affiliated with this Home
-
Rosemarie Bakka

Seller's Agent in 2025
Rosemarie Bakka
eXp Realty
(630) 421-3883
21 in this area
151 Total Sales
-
Adam Stary

Buyer's Agent in 2025
Adam Stary
eXp Realty
(630) 615-5500
23 in this area
549 Total Sales
-
Jeffrey M Jordan

Buyer's Agent in 2018
Jeffrey M Jordan
RE/MAX
196 Total Sales
Map
Source: Midwest Real Estate Data (MRED)
MLS Number: MRD09927986
APN: 02-22-175-022
- 2622 Lilac Way
- 1464 Crimson Ln Unit 1512
- 1545 Coral Dr
- 1436 Orchid St
- 413 Dover Ct N
- 36 E Lexington Cir
- 8824 B New York 34
- Lot 17 Timber Ridge Dr
- 62 Timberview Ln
- 34 Timber Ridge Dr
- 1145 Heartland Dr Unit 3
- 495 Timber Oak Ln
- 2020 Squire Cir
- 23 Oak Lawn Ave
- 3513 Richardson Cir
- 2603 Mclellan Blvd
- 2162 Henning Ln
- 2524 Lyman Loop
- 2671 Mclellan Blvd
- 2831 Rood St
