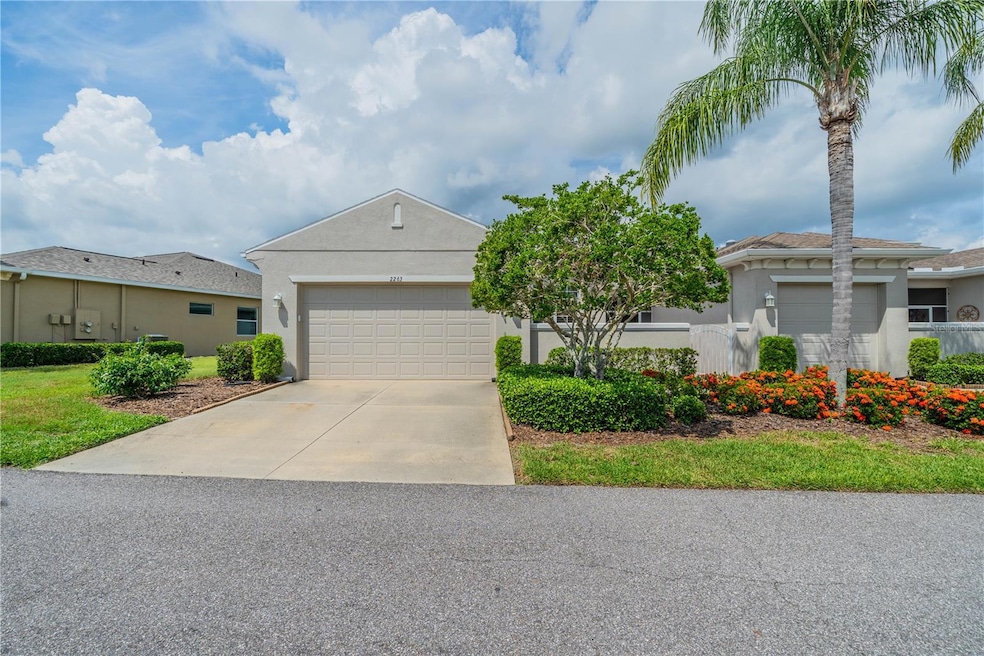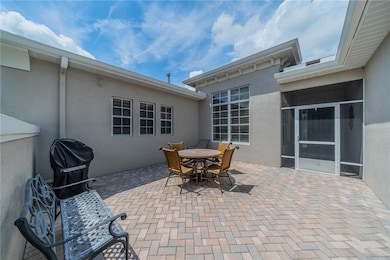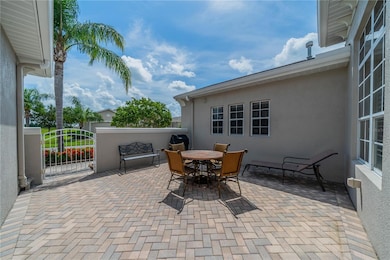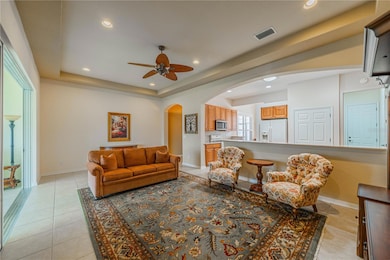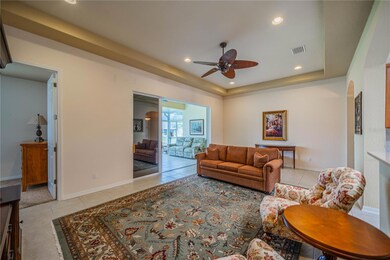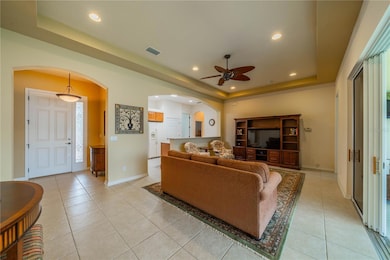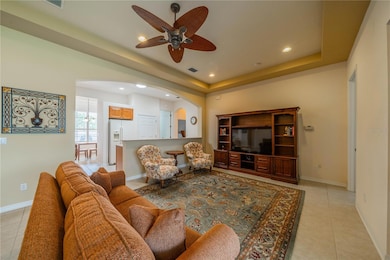2263 Sifield Greens Way Unit 92 Sun City Center, FL 33573
Estimated payment $2,753/month
Highlights
- Golf Course Community
- Active Adult
- Open Floorplan
- Fitness Center
- Pond View
- Clubhouse
About This Home
Welcome to your new home in sunny Florida! This Baybrooke model is located in the much sought after Maplewood Association of Kings Point. The house features an entry with a large (19'X16') semi-private paver courtyard for outdoor relaxation or dining, which leads to a covered and screened entry foyer. It offers a beautiful living area with living room, dining room, and kitchen all in an open floorplan. This living area with recessed lighting opens to an extended enclosed Florida room with AC. The Florida Room offers terrific pond views and is a great place for morning coffee or evening cocktails while you watch wildlife go by. There are quadruple sliders going to the Florida Room which gives a very open, airy view. The home has plantation shutters throughout. The kitchen is a dream as it has a breakfast counter with room for bar stools and features beautiful appliances including a gas stove. There is also a solar tube in the kitchen. The uniform kitchen cabinets have crown molding, sliding shelves and the kitchen includes a large walk-in pantry that is fully shelved. The room off the kitchen is great for dinette set or to use as an office/study area. The bedrooms are separate and give privacy to family and friends who may visit. The primary bedroom is spacious with an ensuite bathroom which has a large shower and dual sinks. The primary bedroom also has two walk-in closets. The second bedroom has a built-in wall safe in the closet. The cabinetry is the same throughout the home. Connecting the garage to the kitchen is a walk-through laundry room with a nearly new washer and dryer plus overhead storage cabinets. The two-car garage has a water softener, lots of shelving, and an extra refrigerator. The almost new garage door is extremely quiet! The furniture comes with the home but can be removed by seller if buyer doesn't want it. The home has KPW platinum plan in effect. This home has been very well maintained. It is close to the South Clubhouse, pools, and restaurant, and also near the back gate. Kings Point, between Sarasota and Tampa, is an ideal location. The 55+ gated community has terrific facilities, including five pools, two fitness centers, and over 200 clubs for your enjoyment. It is convenient to shopping, world class museums, Busch Gardens, Orlando, sports, and entertainment with wonderful beaches nearby. Come enjoy the Florida lifestyle! Schedule your viewing today
Listing Agent
BHHS FLORIDA REALTY Brokerage Phone: 813-642-1500 License #3348887 Listed on: 08/02/2025

Property Details
Home Type
- Condominium
Est. Annual Taxes
- $2,491
Year Built
- Built in 2007
HOA Fees
- $832 Monthly HOA Fees
Parking
- 2 Car Attached Garage
Home Design
- Entry on the 1st floor
- Slab Foundation
- Shingle Roof
- Block Exterior
- Stucco
Interior Spaces
- 1,660 Sq Ft Home
- 1-Story Property
- Open Floorplan
- Furnished
- Tray Ceiling
- High Ceiling
- Ceiling Fan
- Sliding Doors
- Great Room
- Combination Dining and Living Room
- Sun or Florida Room
- Pond Views
Kitchen
- Range
- Microwave
- Dishwasher
- Disposal
Flooring
- Carpet
- Ceramic Tile
Bedrooms and Bathrooms
- 2 Bedrooms
- 2 Full Bathrooms
Laundry
- Laundry Room
- Dryer
- Washer
Utilities
- Central Air
- Heating System Uses Natural Gas
- Underground Utilities
- Natural Gas Connected
- Gas Water Heater
- Water Softener
- Cable TV Available
Additional Features
- Reclaimed Water Irrigation System
- Courtyard
- Northeast Facing Home
Listing and Financial Details
- Visit Down Payment Resource Website
- Tax Lot 000920
- Assessor Parcel Number U-23-32-19-858-000000-00092.0
Community Details
Overview
- Active Adult
- Association fees include 24-Hour Guard, cable TV, common area taxes, pool, internet, maintenance structure, ground maintenance, management, pest control, private road, recreational facilities, security, sewer, water
- Kings Point Master Association
- Maplewood Condo Subdivision
- Association Owns Recreation Facilities
- The community has rules related to deed restrictions, allowable golf cart usage in the community
- Community features wheelchair access
- Handicap Modified Features In Community
Amenities
- Restaurant
- Clubhouse
Recreation
- Golf Course Community
- Fitness Center
- Community Pool
- Dog Park
Security
- Security Guard
Map
Home Values in the Area
Average Home Value in this Area
Tax History
| Year | Tax Paid | Tax Assessment Tax Assessment Total Assessment is a certain percentage of the fair market value that is determined by local assessors to be the total taxable value of land and additions on the property. | Land | Improvement |
|---|---|---|---|---|
| 2024 | $2,491 | $157,489 | -- | -- |
| 2023 | $2,397 | $152,902 | $0 | $0 |
| 2022 | $2,344 | $148,449 | $0 | $0 |
| 2021 | $2,313 | $144,125 | $0 | $0 |
| 2020 | $2,238 | $142,135 | $0 | $0 |
| 2019 | $2,145 | $138,939 | $0 | $0 |
| 2018 | $2,125 | $136,348 | $0 | $0 |
| 2017 | $2,092 | $183,287 | $0 | $0 |
| 2016 | $2,080 | $130,797 | $0 | $0 |
| 2015 | $2,101 | $129,888 | $0 | $0 |
| 2014 | $2,085 | $128,857 | $0 | $0 |
| 2013 | -- | $128,257 | $0 | $0 |
Property History
| Date | Event | Price | List to Sale | Price per Sq Ft |
|---|---|---|---|---|
| 08/02/2025 08/02/25 | For Sale | $324,900 | -- | $196 / Sq Ft |
Purchase History
| Date | Type | Sale Price | Title Company |
|---|---|---|---|
| Interfamily Deed Transfer | -- | Attorney |
Source: Stellar MLS
MLS Number: TB8413299
APN: U-23-32-19-858-000000-00092.0
- 2264 Sifield Greens Way
- 2311 Nottingham Greens Dr
- 1159 Jameson Greens Dr Unit 10
- 2112 Sifield Greens Way Unit 5
- 1226 Lyndhurst Greens Dr Unit 11
- 2427 Sifield Greens Way
- 2082 Sifield Greens Way Unit 3
- 2404 Kensington Greens Dr
- 2227 Nottingham Greens Dr
- 2226 Nottingham Greens Dr
- 2037 Sifield Greens Way
- 2504 Sapphire Greens Ln
- 2432 Kensington Greens Dr Unit 15
- 2427 Nottingham Greens Dr
- 2050 Sifield Greens Way Unit 19
- 2044 Sifield Greens Way
- 2501 Sapphire Greens Ln
- 2040 Sifield Greens Way Unit 24
- 2433 Kensington Greens Dr
- 2201 Nantucket Dr Unit 46
- 2312 Brookfield Greens Cir Unit 61
- 1014 Radison Lake Ct Unit 58
- 1034 Mcdaniel St
- 2405 New Haven Cir Unit 2
- 2464 Nantucket Harbor Loop Unit 96
- 751 McCallister Ave
- 2116 Acadia Greens Dr Unit 64
- 704 Tremont Greens Ln Unit 107
- 1326 Idlewood Dr Unit 1326
- 2110 Hembury Place Unit 30
- 2117 Harleston Place
- 2113 Hailstone Cir Unit 363
- 2012 Hawkhurst Cir Unit 195
- 301 Kings Blvd Unit 132
- 301 Andover Place S Unit 185
- 1905 Canterbury Ln Unit 9
- 2326 Glenmore Cir Unit 312
- 403 Finchley Ct Unit B
- 1907 Canterbury Ln Unit 14
- 1814 Foxhunt Dr Unit A
