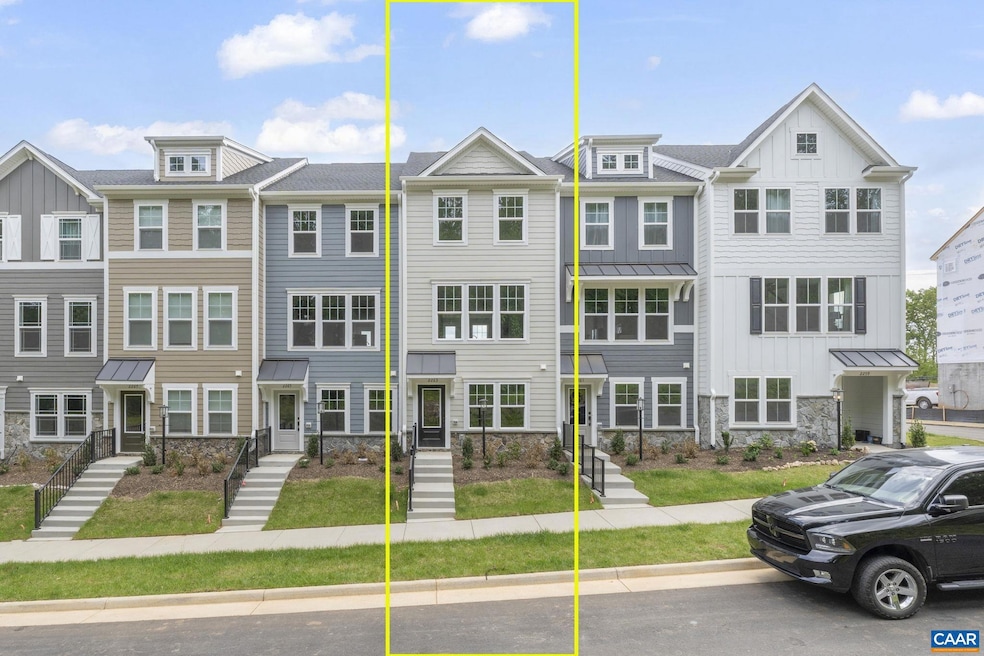2263 Woodburn Rd Charlottesville, VA 22901
Estimated payment $1,766/month
Highlights
- New Construction
- Jackson P. Burley Middle School Rated A-
- Heat Pump System
About This Home
The Piedmont Community Land Trust (PCLT) is offering up to 3% toward the buyer?s closing costs and/or prepaids ? making homeownership even more affordable. Brand-new construction! This 2-bedroom, 2 full bath, 2 half bath interior townhome is part of a rare affordable homeownership opportunity through the Piedmont Community Land Trust?owner-occupants only; no investors. Located in a new neighborhood convenient to schools, transit, and daily essentials. Features include modern finishes, efficient systems, and a smart, functional layout?LVP flooring, a stylish kitchen with new appliances, two spacious bedroom suites (each with its own full bath), two half baths, central HVAC, and no HOA. This home offers a unique opportunity to combine affordability, quality, and location?just minutes from shopping, dining, and services in Charlottesville?s Route 29 corridor. Please see the document section of this listing for ?Steps to Tour a PCLT Home and Submit an Offer.? For the fastest response, text the listing agent with questions?the listing agent also serves as Chair of the Piedmont Community Land Trust.
Townhouse Details
Home Type
- Townhome
Est. Annual Taxes
- $3,246
Year Built
- Built in 2025 | New Construction
Lot Details
- 1,307 Sq Ft Lot
HOA Fees
- $111 Monthly HOA Fees
Home Design
- Slab Foundation
Interior Spaces
- Property has 3 Levels
- Partially Finished Basement
Bedrooms and Bathrooms
- 2 Bedrooms
Schools
- Henley Middle School
- Albemarle High School
Utilities
- No Cooling
- Heat Pump System
Map
Home Values in the Area
Average Home Value in this Area
Property History
| Date | Event | Price | Change | Sq Ft Price |
|---|---|---|---|---|
| 09/01/2025 09/01/25 | For Sale | $260,000 | 0.0% | $159 / Sq Ft |
| 08/10/2025 08/10/25 | Pending | -- | -- | -- |
| 08/05/2025 08/05/25 | For Sale | $260,000 | 0.0% | $159 / Sq Ft |
| 07/14/2025 07/14/25 | Pending | -- | -- | -- |
| 07/10/2025 07/10/25 | For Sale | $260,000 | -- | $159 / Sq Ft |
Source: Bright MLS
MLS Number: 666747
- 2265 Woodburn Rd
- 2253 Woodburn Rd
- 2245 Woodburn Rd
- 2243 Woodburn Rd
- 2231 Woodburn Rd
- The Dogwood Plan at Victorian Heights
- 1805 Fowler St
- The Willow Plan at Belvedere - Single Family Homes
- The Laurel Plan at Belvedere - Single Family Homes
- The Lantana Plan at Belvedere - Single Family Homes
- The Marigold Plan at Belvedere - Single Family Homes
- The Aspen Plan at Belvedere - Single Family Homes
- The Redwood Plan at Belvedere - Single Family Homes
- The Chestnut Plan at Belvedere - Single Family Homes
- The Holly I Plan at Belvedere - Townhomes
- The Holly II Plan at Belvedere - Townhomes
- 712 Empire St
- 9B Woodburn Rd
- 9A Woodburn Rd
- 6 Woodburn Rd
- 3400 Berkmar Dr
- 712 Empire St
- 485 Crafton Cir
- 628 Noush Ct Unit A
- 674 Noush Ct
- 602 Noush Ct Unit A
- 829 Mallside Forest Ct
- 4010 Entrada Dr
- 1810 Arden Creek Ln
- 1610 Rio Hill Dr
- 816 Mallside Forest Ct
- 1740 Monet Hill
- 1412 Ashland Dr
- 1000 Old Brook Rd
- 2515 Huntington Rd
- 2210 Clubhouse Way
- 1640 Townwood Ct
- 1272a Rio Rd E Unit A
- 2254 Fowler Cir
- 200 Reserve Blvd







