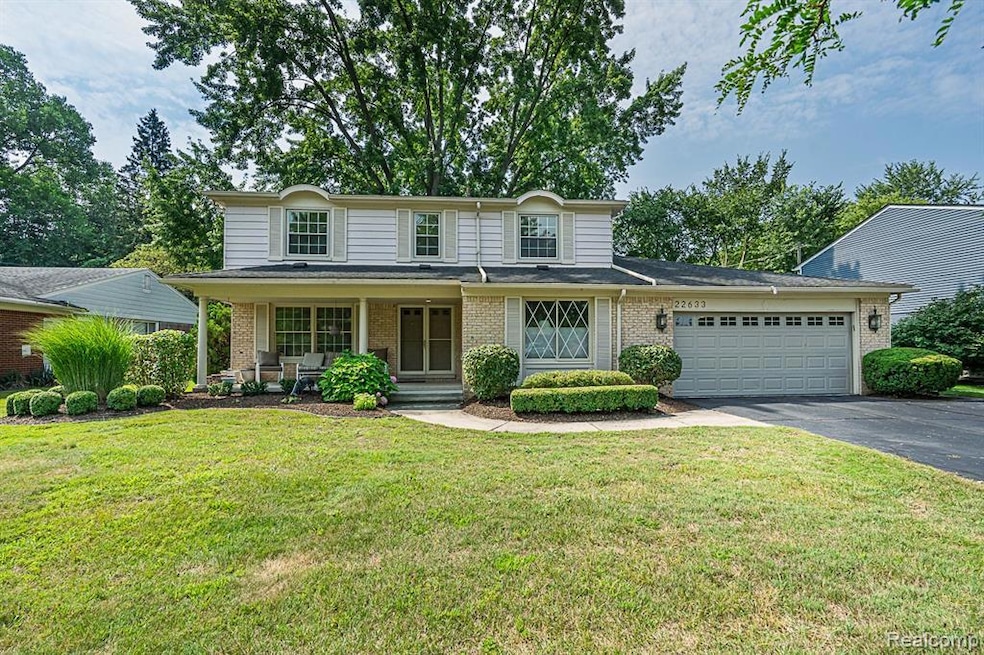
$437,000
- 4 Beds
- 4 Baths
- 3,060 Sq Ft
- 22465 Kenwyck Dr
- Southfield, MI
Welcome to this light-filled two-story 3,060 sq ft colonial offering thoughtfully designed living space in the heart of Kenwyck Estates. This home features four generous bedrooms, two full baths, including an ensuite bath, on the second level, and two half baths on the first floor, ideal for both family living and entertaining guests. Grand travertine tile foyer with a winding open staircase,
Yvette Walters Berkshire Hathaway HomeServices The Loft Warehouse
