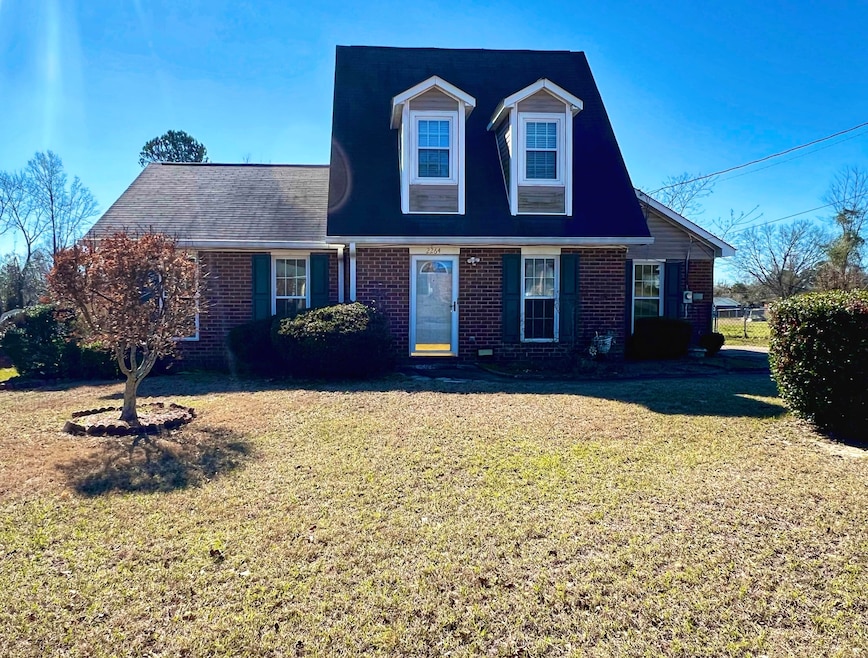2264 Basswood Dr Augusta, GA 30906
Richmond Factory NeighborhoodEstimated payment $1,130/month
Total Views
17,215
3
Beds
2
Baths
1,556
Sq Ft
$122
Price per Sq Ft
Highlights
- Cape Cod Architecture
- Main Floor Primary Bedroom
- Walk-In Closet
- Johnson Magnet Rated 10
- No HOA
- Laundry Room
About This Home
This home is being sold ''as is.'' It's charming Cape Code architecture holds great potential with plenty of living space and a spacious backyard. The possibilities can be endless as an investment opportunity or as a forever home. It's waiting on you to make it your own whether you're a homebuyer or an investor!
Listing Agent
Coldwell Banker-Watson & Knox Real Estate License #440471 Listed on: 03/13/2025

Home Details
Home Type
- Single Family
Est. Annual Taxes
- $1,416
Year Built
- Built in 1985
Lot Details
- 0.36 Acre Lot
- Fenced
Home Design
- Cape Cod Architecture
- Fixer Upper
- Brick Exterior Construction
- Slab Foundation
- Composition Roof
- Vinyl Siding
Interior Spaces
- 1,556 Sq Ft Home
- 2-Story Property
- Ceiling Fan
- Blinds
- Entrance Foyer
- Living Room with Fireplace
- Dining Room
- Pull Down Stairs to Attic
- Fire and Smoke Detector
Kitchen
- Electric Range
- Microwave
- Dishwasher
Flooring
- Carpet
- Ceramic Tile
- Luxury Vinyl Tile
Bedrooms and Bathrooms
- 3 Bedrooms
- Primary Bedroom on Main
- Walk-In Closet
- 2 Full Bathrooms
- Primary bathroom on main floor
Laundry
- Laundry Room
- Washer and Electric Dryer Hookup
Parking
- Parking Pad
- 1 Detached Carport Space
Outdoor Features
- Outbuilding
Schools
- Hephzibah Elementary And Middle School
- Hephzibah Comp. High School
Utilities
- Central Air
- Heating Available
- Gas Water Heater
- Septic Tank
- Cable TV Available
Community Details
- No Home Owners Association
- Woodvalley Estates Subdivision
Listing and Financial Details
- Assessor Parcel Number 1670482000
Map
Create a Home Valuation Report for This Property
The Home Valuation Report is an in-depth analysis detailing your home's value as well as a comparison with similar homes in the area
Home Values in the Area
Average Home Value in this Area
Tax History
| Year | Tax Paid | Tax Assessment Tax Assessment Total Assessment is a certain percentage of the fair market value that is determined by local assessors to be the total taxable value of land and additions on the property. | Land | Improvement |
|---|---|---|---|---|
| 2024 | $785 | $59,876 | $6,120 | $53,756 |
| 2023 | $785 | $56,364 | $6,120 | $50,244 |
| 2022 | $667 | $38,668 | $6,120 | $32,548 |
| 2021 | $578 | $27,419 | $6,120 | $21,299 |
| 2020 | $581 | $27,419 | $6,120 | $21,299 |
| 2019 | $600 | $27,419 | $6,120 | $21,299 |
| 2018 | $679 | $27,419 | $6,120 | $21,299 |
| 2017 | $642 | $27,419 | $6,120 | $21,299 |
| 2016 | $643 | $27,419 | $6,120 | $21,299 |
| 2015 | $643 | $27,419 | $6,120 | $21,299 |
| 2014 | $1,093 | $27,419 | $6,120 | $21,299 |
Source: Public Records
Property History
| Date | Event | Price | Change | Sq Ft Price |
|---|---|---|---|---|
| 06/22/2025 06/22/25 | For Sale | $189,999 | 0.0% | $122 / Sq Ft |
| 06/21/2025 06/21/25 | Off Market | $189,999 | -- | -- |
| 04/23/2025 04/23/25 | Price Changed | $189,999 | -5.0% | $122 / Sq Ft |
| 03/13/2025 03/13/25 | For Sale | $199,999 | 0.0% | $129 / Sq Ft |
| 12/15/2023 12/15/23 | Rented | $1,200 | 0.0% | -- |
| 12/13/2023 12/13/23 | Under Contract | -- | -- | -- |
| 11/24/2023 11/24/23 | For Rent | $1,200 | +20.0% | -- |
| 11/23/2020 11/23/20 | Rented | $1,000 | -- | -- |
Source: REALTORS® of Greater Augusta
Purchase History
| Date | Type | Sale Price | Title Company |
|---|---|---|---|
| Warranty Deed | $17,100 | -- | |
| Deed | $59,900 | -- | |
| Deed | $56,800 | -- |
Source: Public Records
Mortgage History
| Date | Status | Loan Amount | Loan Type |
|---|---|---|---|
| Closed | $52,800 | Unknown | |
| Previous Owner | $15,333 | No Value Available |
Source: Public Records
Source: REALTORS® of Greater Augusta
MLS Number: 539360
APN: 1670482000
Nearby Homes
- 4310 Sanderling Dr
- 2106 Boykin Rd
- 2050 Boykin Rd
- 2373 Richwood Dr
- 2383 Richwood Dr
- 4204 Field Ct
- 229 Red Haven Ct
- Julie II Plan at Wedgewood
- Bentcreek II Plan at Wedgewood
- Bradley II Plan at Wedgewood
- Harper II Plan at Wedgewood
- Porter II Plan at Wedgewood
- Benton II Plan at Wedgewood
- Devonshire ll Plan at Wedgewood
- 245 Red Haven Ct
- 249 Red Haven Ct
- 253 Red Haven Ct
- 240 Red Haven Ct
- 2219 Travis Rd
- 311 Suncrest Ct
- 3731 Peach Orchard Rd
- 3002 Jessie Way
- 4365 White Pine Ct
- 4368 Windsor Spring Rd
- 4182 Kevin Rd
- 2213 Pepperidge Dr
- 4312 Wild Rose Dr
- 3103 Easton Dr
- 3538 Firestone Dr
- 3506 Oakview Place
- 2304 Winston Way
- 1764 Deer Chase Ln
- 4406 Bern Ct
- 2243 Rosier Rd
- 1012 Cedarview Cir
- 4011 Pinnacle Way
- 2701 Partridge Place
- 3418 Carmichael Road Extension
- 2645 Cranbrook Dr
- 2028 Bassford Dr






