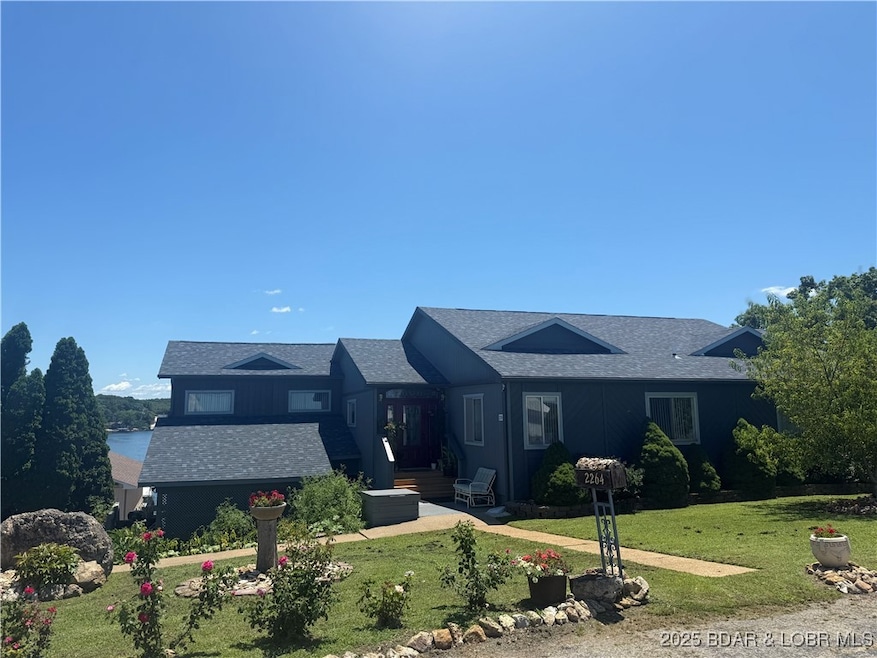2264 Bittersweet Rd Lake Ozark, MO 65049
Estimated payment $2,671/month
Highlights
- Spa
- Deck
- Covered Patio or Porch
- Lake View
- Vaulted Ceiling
- 2 Car Attached Garage
About This Home
Lakeview home with lots of room! Perfect location for a nightly rental where all the action is at the 7 Mile Cove. Spacious living room with vaulted ceilings, stone, wood-burning fireplace and built in shelving. Kitchen is tastefully done with black ,granite counter tops and stainless steel appliances with a light and bright formal dining room. Windows throughout to enjoy the beautiful lake views. Master bedroom is more of a suite with dual bathrooms, sitting area, its own sunroom and hot- tub room. Lots of room in the lower level to finish how you please. Add a bunk room, a game room, finish off the bathroom. You could sleep a lot of people! Garage is two car deep heated and cooled with a work shop and another laundry area. Home is walking distance to the Horny Toad and Shady Gators where you can enjoy their pools, food and entertainment! This would make the ultimate Lake Ozark Rental property.
Listing Agent
Real Estate at the Lake Brokerage Phone: (573) 693-1313 License #1999021021 Listed on: 08/01/2025
Home Details
Home Type
- Single Family
Est. Annual Taxes
- $1,817
Year Built
- Built in 1990
Lot Details
- 0.27 Acre Lot
- Lot Dimensions are 115x102x121x105
Parking
- 2 Car Attached Garage
- Driveway
Home Design
- Shingle Roof
- Architectural Shingle Roof
- Wood Siding
Interior Spaces
- 3,455 Sq Ft Home
- 2-Story Property
- Vaulted Ceiling
- Ceiling Fan
- Wood Burning Fireplace
- Lake Views
Kitchen
- Stove
- Range
- Microwave
- Dishwasher
- Trash Compactor
- Disposal
Bedrooms and Bathrooms
- 3 Bedrooms
Laundry
- Dryer
- Washer
Unfinished Basement
- Walk-Out Basement
- Basement Fills Entire Space Under The House
Outdoor Features
- Spa
- Deck
- Covered Patio or Porch
Utilities
- Forced Air Heating and Cooling System
- Private Water Source
- Well
- Shared Septic
- Cable TV Available
Community Details
- Horseshoe Bend # 6 Subdivision
Listing and Financial Details
- Exclusions: Personal items
- Assessor Parcel Number 01401900000006023008
Map
Home Values in the Area
Average Home Value in this Area
Tax History
| Year | Tax Paid | Tax Assessment Tax Assessment Total Assessment is a certain percentage of the fair market value that is determined by local assessors to be the total taxable value of land and additions on the property. | Land | Improvement |
|---|---|---|---|---|
| 2024 | $1,817 | $33,070 | $0 | $0 |
| 2023 | $1,767 | $33,070 | $0 | $0 |
| 2022 | $1,767 | $33,070 | $0 | $0 |
| 2021 | $1,767 | $33,070 | $0 | $0 |
| 2020 | $1,779 | $33,070 | $0 | $0 |
| 2019 | $1,773 | $33,070 | $0 | $0 |
| 2018 | $1,782 | $33,070 | $0 | $0 |
| 2017 | $1,616 | $33,070 | $0 | $0 |
| 2016 | $1,584 | $33,070 | $0 | $0 |
| 2015 | $1,545 | $33,070 | $0 | $0 |
| 2014 | $1,511 | $33,070 | $0 | $0 |
| 2013 | -- | $33,070 | $0 | $0 |
Property History
| Date | Event | Price | List to Sale | Price per Sq Ft |
|---|---|---|---|---|
| 08/01/2025 08/01/25 | For Sale | $479,000 | -- | $139 / Sq Ft |
Purchase History
| Date | Type | Sale Price | Title Company |
|---|---|---|---|
| Deed | -- | -- |
Source: Bagnell Dam Association of REALTORS®
MLS Number: 3579505
APN: 01-4.0-19.0-000.0-006-023.008
- 86 Aqua Finn Dr Unit 4A
- 2222 Bittersweet Rd Unit 2C
- 48 Teak Village Dr
- 46 Aqua Fin Dr Unit 4A
- 34 Aqua Finn Dr Unit 1B
- 49 Aqua Finn Dr Unit 4A
- 49 Aqua Finn Dr Unit 3A
- 2124 Bittersweet Rd
- 27 Roanda Beach Dr Unit 2A
- 83 Roanda Beach Dr Unit 1A
- 6 Forest Lake Cir
- 64 Oriole Ct
- 57 Oriole Rd
- 516 Imperial Point Dr
- 10 Anemone Rd
- Lot 181 Imperial Point Dr
- 7 Columbine Rd
- 422 Outer Dr
- 420 Outer Dr
- 1065 Imperial Point Dr







