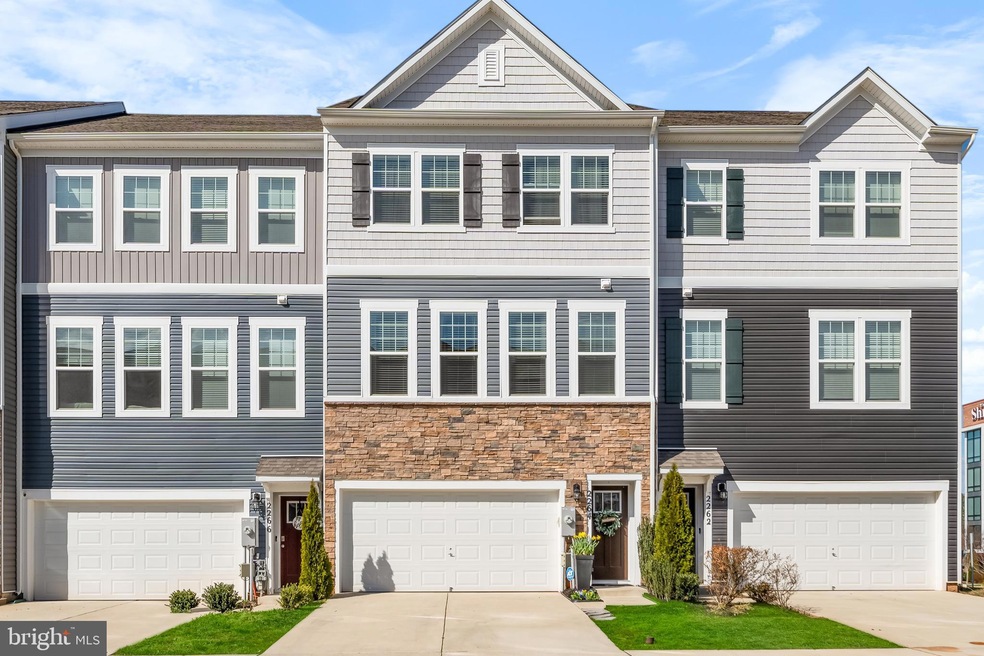
2264 Kelston Place Odenton, MD 21113
Highlights
- Colonial Architecture
- Deck
- Breakfast Area or Nook
- Arundel High School Rated A-
- Recreation Room
- 2 Car Attached Garage
About This Home
As of April 2025Welcome home to this beautifully maintained and meticulously landscaped 3-level, like-new townhome in Odenton Town Center! Experience an open concept main level as well as multiple outdoor spaces ideal for entertaining or relaxing. Conveniently located near the Odenton MARC station, Ft Meade and NSA, routes 175, 32 and 97. Don't miss the opportunity to make this amazing retreat yours.
Last Agent to Sell the Property
Samson Properties License #652074 Listed on: 03/20/2025

Townhouse Details
Home Type
- Townhome
Est. Annual Taxes
- $5,076
Year Built
- Built in 2021
Lot Details
- 2,178 Sq Ft Lot
- Property is in very good condition
HOA Fees
- $87 Monthly HOA Fees
Parking
- 2 Car Attached Garage
- Front Facing Garage
Home Design
- Colonial Architecture
- Brick Exterior Construction
- Slab Foundation
- Architectural Shingle Roof
- Vinyl Siding
Interior Spaces
- Property has 3 Levels
- Ceiling Fan
- Entrance Foyer
- Family Room
- Combination Kitchen and Dining Room
- Recreation Room
- Carpet
Kitchen
- Breakfast Area or Nook
- Eat-In Kitchen
- Kitchen Island
Bedrooms and Bathrooms
- 3 Bedrooms
- En-Suite Primary Bedroom
- Walk-in Shower
Laundry
- Laundry Room
- Laundry on upper level
Outdoor Features
- Deck
- Patio
Utilities
- Central Air
- Heat Pump System
Listing and Financial Details
- Tax Lot 197
- Assessor Parcel Number 020468090248075
- $300 Front Foot Fee per year
Community Details
Overview
- Association fees include common area maintenance, snow removal
- Odenton Town Center Management HOA
- Built by D. R. Horton
- Odenton Town Center Subdivision, Auburn Floorplan
Recreation
- Community Playground
Pet Policy
- Pets Allowed
Ownership History
Purchase Details
Home Financials for this Owner
Home Financials are based on the most recent Mortgage that was taken out on this home.Purchase Details
Home Financials for this Owner
Home Financials are based on the most recent Mortgage that was taken out on this home.Purchase Details
Similar Homes in the area
Home Values in the Area
Average Home Value in this Area
Purchase History
| Date | Type | Sale Price | Title Company |
|---|---|---|---|
| Deed | $575,000 | First American Title Insurance | |
| Deed | $575,000 | First American Title Insurance | |
| Deed | $542,575 | Residential T&E Co | |
| Deed | $1,170,169 | Residential T&E Co |
Mortgage History
| Date | Status | Loan Amount | Loan Type |
|---|---|---|---|
| Open | $431,250 | New Conventional | |
| Closed | $431,250 | New Conventional | |
| Previous Owner | $562,107 | VA |
Property History
| Date | Event | Price | Change | Sq Ft Price |
|---|---|---|---|---|
| 04/30/2025 04/30/25 | Sold | $575,000 | 0.0% | $253 / Sq Ft |
| 03/24/2025 03/24/25 | Pending | -- | -- | -- |
| 03/20/2025 03/20/25 | For Sale | $574,900 | +6.0% | $253 / Sq Ft |
| 09/08/2021 09/08/21 | Sold | $542,575 | -0.3% | $246 / Sq Ft |
| 07/31/2021 07/31/21 | Pending | -- | -- | -- |
| 07/29/2021 07/29/21 | Price Changed | $543,940 | 0.0% | $246 / Sq Ft |
| 07/29/2021 07/29/21 | For Sale | $543,940 | -0.8% | $246 / Sq Ft |
| 07/25/2021 07/25/21 | Pending | -- | -- | -- |
| 07/14/2021 07/14/21 | Price Changed | $548,055 | 0.0% | $248 / Sq Ft |
| 07/14/2021 07/14/21 | For Sale | $548,055 | +1.0% | $248 / Sq Ft |
| 07/14/2021 07/14/21 | Off Market | $542,575 | -- | -- |
| 07/14/2021 07/14/21 | For Sale | $546,055 | -- | $247 / Sq Ft |
Tax History Compared to Growth
Tax History
| Year | Tax Paid | Tax Assessment Tax Assessment Total Assessment is a certain percentage of the fair market value that is determined by local assessors to be the total taxable value of land and additions on the property. | Land | Improvement |
|---|---|---|---|---|
| 2025 | $4,476 | $469,400 | $150,000 | $319,400 |
| 2024 | $4,476 | $428,833 | $0 | $0 |
| 2023 | $4,322 | $388,267 | $0 | $0 |
| 2022 | $4,011 | $347,700 | $140,000 | $207,700 |
| 2021 | $342 | $40,833 | $0 | $0 |
| 2020 | $342 | $32,667 | $0 | $0 |
| 2019 | $257 | $24,500 | $24,500 | $0 |
| 2018 | $225 | $22,167 | $0 | $0 |
Agents Affiliated with this Home
-

Seller's Agent in 2025
JANEEN ROBINSON
Samson Properties
(240) 271-1430
1 in this area
26 Total Sales
-
C
Seller Co-Listing Agent in 2025
Carlos Robinson
Samson Properties
(301) 802-0753
3 in this area
55 Total Sales
-
E
Buyer's Agent in 2025
Eric Zhou
Evergreen Properties
(240) 888-7649
3 in this area
17 Total Sales
-

Seller's Agent in 2021
Kathleen Cassidy
DRH Realty Capital, LLC.
(667) 500-2488
58 in this area
4,164 Total Sales
Map
Source: Bright MLS
MLS Number: MDAA2108942
APN: 04-680-90248075
- 2261 Kelston Place
- 2031 Hinshaw Dr
- 1926 Hackberry Ct
- 2513 Briar Ridge Ln
- 2002 Cramer Point Ct
- 204 Royal Oak Ct
- 1315 Cheswick Ln
- 1747 Glebe Creek Way
- 2503 Blue Water Blvd
- 319-F Eagles Landing Ct Unit 319F
- 224 Arcadia Shores Cir
- 2642 Rainy Spring Ct
- 2545 Blue Water Blvd
- 330 Timberbrook Ct
- 363 Baltimore Ave
- 1562 Falling Brook Ct
- 1520 Annapolis Rd
- 1508 Falling Brook Ct
- 1903 Brigade Way
- 299 Saint Michaels Cir





