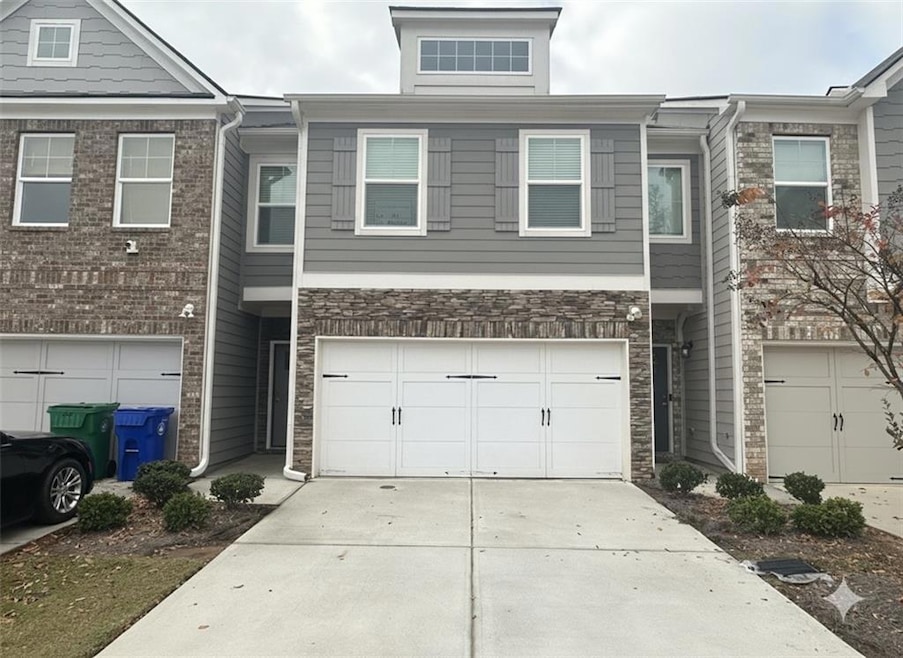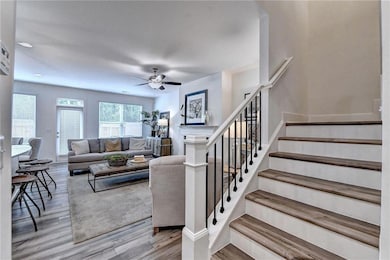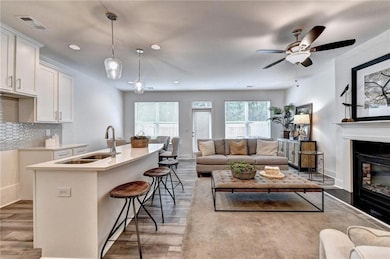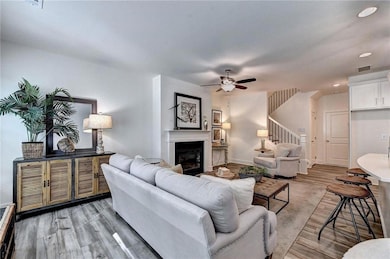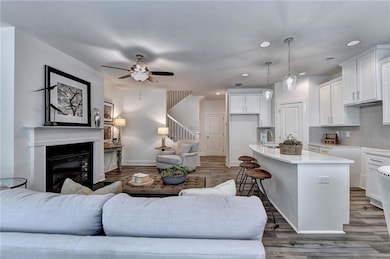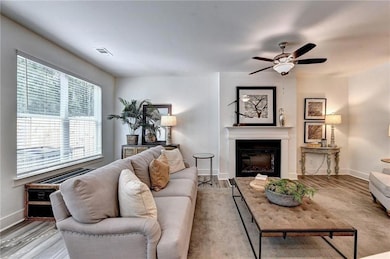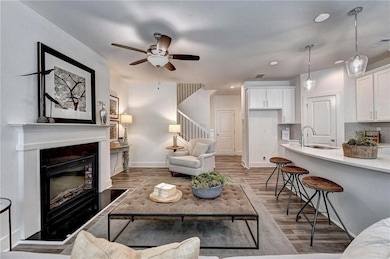2264 Mulsanne Dr Unit 147 Lithonia, GA 30058
Estimated payment $2,178/month
Highlights
- Open-Concept Dining Room
- Contemporary Architecture
- Wood Flooring
- New Construction
- Oversized primary bedroom
- Private Yard
About This Home
Never been occupied, sought after Crofton floor plan. Spacious kitchen featuring granite countertops/breakfast bar with 42" cabinets. Open concept perfect for entertaining, hardwood floors on main level & stairs. Upgrades such as fireplace & coffered ceilings. Upper level offers spacious owner suite trey ceiling, spa like master bath w/ double vanity, separate tub & shower. 2 secondary bedrooms, guest bath & laundry. Walking distance from shopping, LA fitness & dining. Wired for Smart Home & security system. Private fully fenced backyard w/ patio. Walking distance to shopping, fitness center & dining. Set apart for privacy yet still central to the city. * Pictures of a similar decorated model at a different Rocklyn community*
Townhouse Details
Home Type
- Townhome
Est. Annual Taxes
- $5,779
Year Built
- Built in 2022 | New Construction
Lot Details
- Property fronts a state road
- Two or More Common Walls
- Fenced
- Private Yard
- Back and Front Yard
HOA Fees
- $225 Monthly HOA Fees
Parking
- 2 Car Garage
- Garage Door Opener
Home Design
- Contemporary Architecture
- Traditional Architecture
- Composition Roof
- Cement Siding
- Stone Siding
Interior Spaces
- 1,708 Sq Ft Home
- 2-Story Property
- Roommate Plan
- Tray Ceiling
- Ceiling height of 9 feet on the main level
- Ceiling Fan
- Factory Built Fireplace
- Insulated Windows
- Entrance Foyer
- Family Room with Fireplace
- Living Room
- Open-Concept Dining Room
- Pull Down Stairs to Attic
Kitchen
- Eat-In Kitchen
- Breakfast Bar
- Electric Range
- Microwave
- Dishwasher
- Kitchen Island
- Solid Surface Countertops
- Disposal
Flooring
- Wood
- Carpet
Bedrooms and Bathrooms
- 3 Bedrooms
- Oversized primary bedroom
- Walk-In Closet
- Dual Vanity Sinks in Primary Bathroom
- Low Flow Plumbing Fixtures
- Separate Shower in Primary Bathroom
- Soaking Tub
Laundry
- Laundry Room
- Laundry in Hall
- Laundry on upper level
- Washer
Home Security
- Open Access
- Security System Owned
- Smart Home
Accessible Home Design
- Accessible Doors
- Accessible Entrance
Outdoor Features
- Patio
- Front Porch
Schools
- Panola Way Elementary School
- Miller Grove Middle School
- Miller Grove High School
Utilities
- Forced Air Zoned Heating and Cooling System
- Heat Pump System
- Underground Utilities
- 220 Volts
- Electric Water Heater
- High Speed Internet
- Cable TV Available
Additional Features
- Energy-Efficient Thermostat
- Property is near schools
Listing and Financial Details
- Home warranty included in the sale of the property
Community Details
Overview
- 167 Units
- Homeside Properties Association
- Bentley Estates Subdivision
- FHA/VA Approved Complex
- Rental Restrictions
Security
- Fire and Smoke Detector
Map
Home Values in the Area
Average Home Value in this Area
Property History
| Date | Event | Price | List to Sale | Price per Sq Ft |
|---|---|---|---|---|
| 11/20/2025 11/20/25 | For Sale | $279,000 | -- | $163 / Sq Ft |
Source: First Multiple Listing Service (FMLS)
MLS Number: 7684324
- 2249 Mulsanne Dr
- 2230 Mulsanne Dr
- 5317 Bentayga Dr
- 5344 Brooklands Dr
- 2142 Arnage Dr
- 5412 Brooklands Dr
- 2169 Panola Rd
- 2092 Countydown Ln
- 6017 Covington Hwy
- 2080 Countydown Ln
- 5350 Olde St
- 2123 Panola Rd
- 5445 Mallard Trail Unit 1
- 5455 Wood Duck Ln
- 2036 Countydown Ln
- 2235 Scarbrough Dr
- 5207 Shawn Ln
- 5220 Brough Ln
- 2154 Scarbrough Dr
- 5356 Olde St
- 5369 Olde St
- 5338 Olde St
- 2081 Countydown Ln
- 2095 Pintail Dr
- 5217 Scarbrough Ln
- 2130 Scarbrough Dr
- 5201 Scarbrough Ln
- 2076 Panola Rd
- 5196 Olivia Trail
- 5178 Scarbrough Ln
- 2050 Downs Place
- 5816 Covington Hwy
- 5551 Downs Way
- 5567 Downs Way
- 2049 Pintail Cove
- 5390 Wellborn Creek Dr
- 2382 Wellborn Hills Place
- 5500 Marbut Rd
- 5557 Marbut Rd
