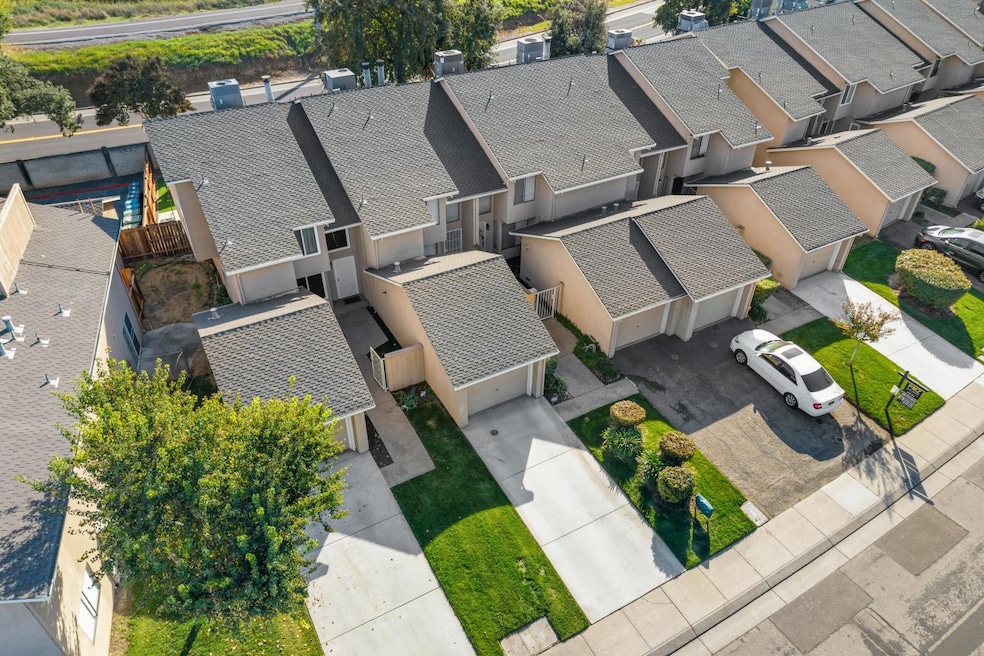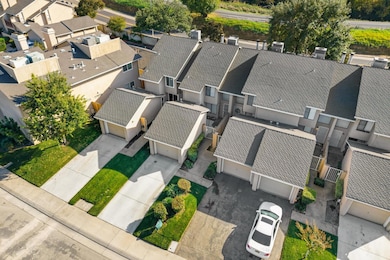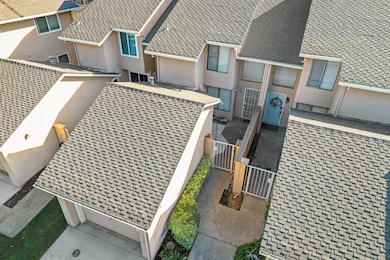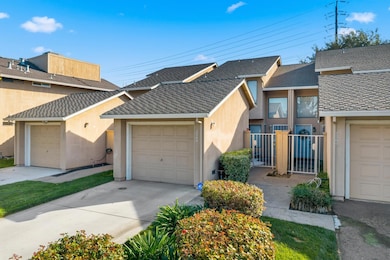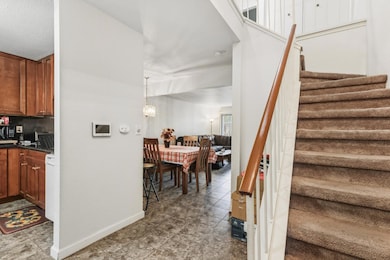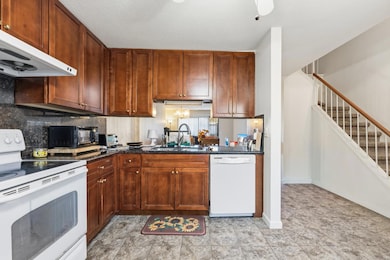2264 Piccardo Cir Stockton, CA 95207
Lincoln Village NeighborhoodEstimated payment $2,285/month
Highlights
- Private Pool
- Ground Level Unit
- Bathtub with Shower
- 1 Fireplace
- Granite Countertops
- Tile Flooring
About This Home
Welcome to this spacious and beautifully maintained condo featuring 2 bedrooms, 2 full bathrooms, and approximately 1,480 sq. ft. of comfortable living space. This move-in ready home offers an inviting and open floor plan, perfect for everyday living and entertaining. The kitchen is a true highlight, featuring a large island, plenty of cabinet space, and modern finishes. Enjoy your private courtyard-style patio, offering a low-maintenance outdoor retreat ideal for relaxing or entertaining guests. Additional features include an attached 1-car garage, an indoor laundry room, and a private entrance that adds an extra touch of exclusivity. With its generous layout and prime condition, this home is perfect for a small, growing family or as a smart investment opportunity. Don't miss your chance to own this gempriced to sell and one of the best values on the market!
Property Details
Home Type
- Condominium
Est. Annual Taxes
- $3,408
Year Built
- Built in 1984
HOA Fees
- $420 Monthly HOA Fees
Parking
- 1 Car Garage
- Front Facing Garage
Home Design
- Planned Development
- Concrete Foundation
- Slab Foundation
- Composition Roof
- Concrete Perimeter Foundation
- Stucco
Interior Spaces
- 1,408 Sq Ft Home
- 2-Story Property
- 1 Fireplace
- Combination Dining and Living Room
Kitchen
- Free-Standing Electric Oven
- Microwave
- Dishwasher
- Kitchen Island
- Granite Countertops
Flooring
- Carpet
- Tile
Bedrooms and Bathrooms
- 2 Bedrooms
- 2 Full Bathrooms
- Granite Bathroom Countertops
- Bathtub with Shower
- Separate Shower
Laundry
- Laundry in unit
- 220 Volts In Laundry
Home Security
Utilities
- Central Heating and Cooling System
- 220 Volts
- Sewer in Street
Additional Features
- Private Pool
- Security Fence
- Ground Level Unit
Listing and Financial Details
- Assessor Parcel Number 110-360-16
Community Details
Overview
- Association fees include management, pool, insurance on structure, water, ground maintenance
- Mandatory home owners association
Recreation
- Community Pool
Security
- Carbon Monoxide Detectors
- Fire and Smoke Detector
Map
Home Values in the Area
Average Home Value in this Area
Tax History
| Year | Tax Paid | Tax Assessment Tax Assessment Total Assessment is a certain percentage of the fair market value that is determined by local assessors to be the total taxable value of land and additions on the property. | Land | Improvement |
|---|---|---|---|---|
| 2025 | $3,408 | $291,831 | $84,896 | $206,935 |
| 2024 | $3,335 | $286,110 | $83,232 | $202,878 |
| 2023 | $3,313 | $280,500 | $81,600 | $198,900 |
| 2022 | $3,228 | $275,000 | $80,000 | $195,000 |
| 2021 | $1,928 | $149,890 | $52,461 | $97,429 |
| 2020 | $1,927 | $148,354 | $51,924 | $96,430 |
| 2019 | $1,820 | $145,446 | $50,906 | $94,540 |
| 2018 | $1,864 | $142,595 | $49,908 | $92,687 |
| 2017 | $1,828 | $139,800 | $48,930 | $90,870 |
| 2016 | $1,811 | $137,059 | $47,971 | $89,088 |
| 2014 | $991 | $71,724 | $17,419 | $54,305 |
Property History
| Date | Event | Price | List to Sale | Price per Sq Ft | Prior Sale |
|---|---|---|---|---|---|
| 11/09/2025 11/09/25 | For Sale | $299,999 | +9.1% | $213 / Sq Ft | |
| 07/08/2021 07/08/21 | Sold | $275,000 | 0.0% | $195 / Sq Ft | View Prior Sale |
| 06/11/2021 06/11/21 | Pending | -- | -- | -- | |
| 06/05/2021 06/05/21 | For Sale | -- | -- | -- | |
| 04/23/2021 04/23/21 | Pending | -- | -- | -- | |
| 04/13/2021 04/13/21 | For Sale | $275,000 | +103.7% | $195 / Sq Ft | |
| 02/23/2015 02/23/15 | Sold | $135,000 | -6.9% | $96 / Sq Ft | View Prior Sale |
| 01/06/2015 01/06/15 | Pending | -- | -- | -- | |
| 10/27/2014 10/27/14 | For Sale | $145,000 | +107.1% | $103 / Sq Ft | |
| 03/13/2012 03/13/12 | Sold | $70,000 | -6.5% | $50 / Sq Ft | View Prior Sale |
| 01/19/2012 01/19/12 | Pending | -- | -- | -- | |
| 12/22/2011 12/22/11 | For Sale | $74,900 | -- | $53 / Sq Ft |
Purchase History
| Date | Type | Sale Price | Title Company |
|---|---|---|---|
| Grant Deed | $275,000 | Lennar Title Inc | |
| Grant Deed | $135,000 | North American Title Co Inc | |
| Interfamily Deed Transfer | -- | None Available | |
| Grant Deed | $70,000 | Stewart Title Of California | |
| Trustee Deed | $50,800 | Accommodation | |
| Grant Deed | $125,000 | Alliance Title Company | |
| Interfamily Deed Transfer | -- | First American Title Co | |
| Grant Deed | $84,500 | Stewart Title | |
| Corporate Deed | -- | First American Title Ins Co | |
| Trustee Deed | $86,287 | First American Title Co | |
| Grant Deed | $83,500 | First American Title Ins Co | |
| Trustee Deed | $20,000 | First American Title Ins Co |
Mortgage History
| Date | Status | Loan Amount | Loan Type |
|---|---|---|---|
| Open | $120,000 | New Conventional | |
| Previous Owner | $108,000 | New Conventional | |
| Previous Owner | $66,500 | New Conventional | |
| Previous Owner | $122,062 | FHA | |
| Previous Owner | $67,200 | No Value Available | |
| Previous Owner | $80,950 | FHA |
Source: MetroList
MLS Number: 225142378
APN: 110-360-16
- 2268 Piccardo Cir
- 2286 Piccardo Cir
- 2210 River Dr
- 3943 Nina Ave
- 2540 Rosemarie Ln
- 2250 La Jolla Dr
- 3903 Hogue Ave
- 2079 Del Rio Dr
- 2036 La Jolla Dr
- 2351 Del Rio Dr
- 2304 Del Rio Dr
- 2036 Del Rio Dr
- 1944 La Jolla Dr
- 1787 La Jolla Dr
- 1854 de Ovan Ave
- 4420 Mallard Creek Cir
- 4456 Mallard Creek Cir
- 4464 Mallard Creek Cir
- 4368 Boulder Creek Cir
- 5021 Gadwall Cir
- 2101-2244 Rosemarie Ln
- 2029 Christina Ave
- 4738 Grouse Run Dr
- 2844 W March Ln
- 4926 Grouse Run Dr
- 1640 Tyrol Ln
- 4415 N Pershing Ave
- 3591 Quail Lakes Dr Unit 160
- 1011 Rosemarie Ln
- 2333 Franklin Ave
- 2506 Country Club Blvd
- 2733 Country Club Blvd
- 4416 Precissi Ln Unit 21
- 1526 Silver Creek Cir
- 1659 Blackoak Dr
- 1350 Buckingham Way
- 650 Dave Brubeck Way Unit 7
- 1118 Stratford Cir
- 2914 Fisher Ct Unit 2914 Fisher Ct.
- 5650 Stratford Cir
