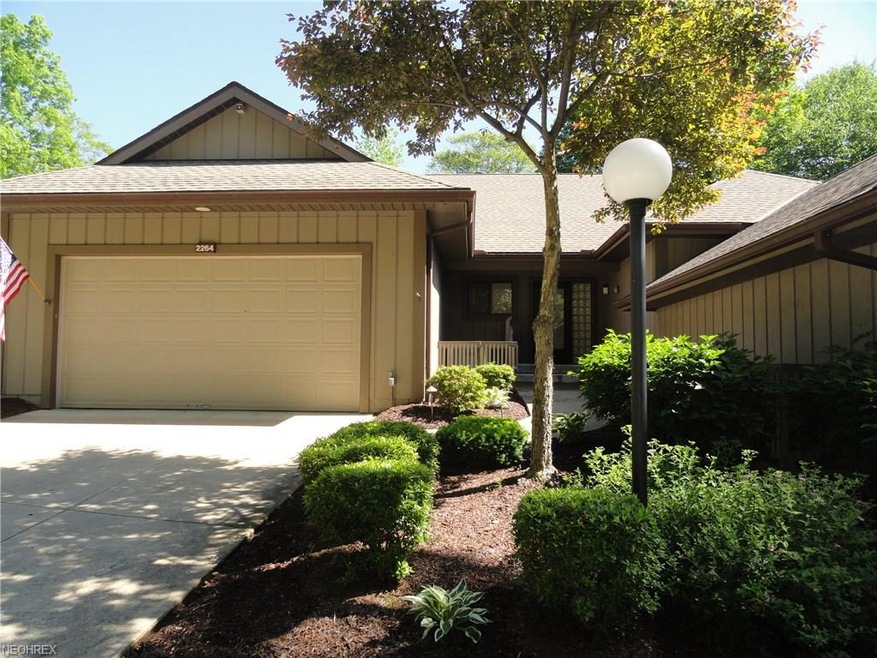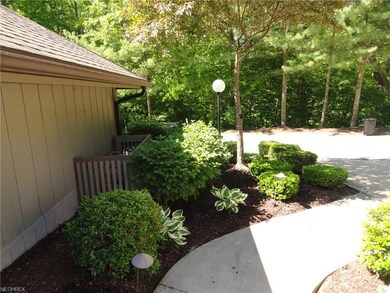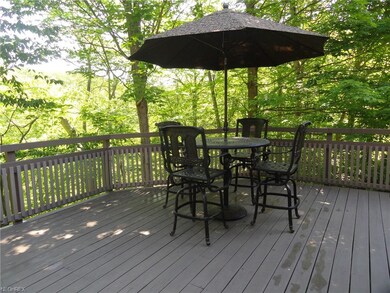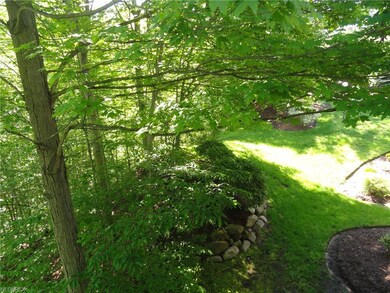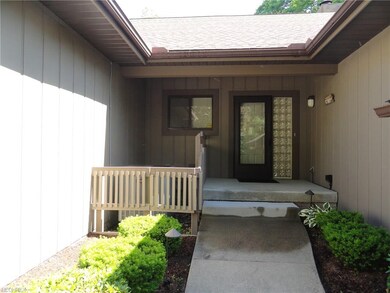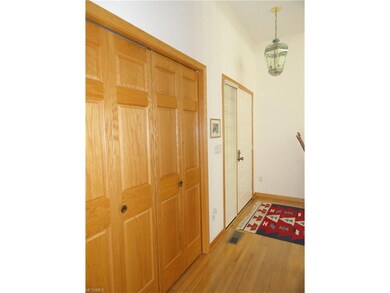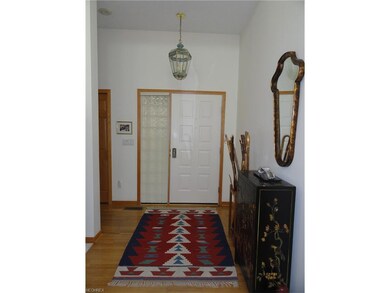
2264 Stone Creek Trail Cuyahoga Falls, OH 44223
High Hampton NeighborhoodHighlights
- View of Trees or Woods
- Wooded Lot
- Community Pool
- Deck
- 1 Fireplace
- 2 Car Attached Garage
About This Home
As of August 2022Spectacular ranch condo situated in "The Crossings," a highly desirable community nestled on the edge of the Cuyahoga Valley National Park. The unique floor plan is light and bright and open with vaulted ceilings and skylights plus windows and sliders across the back allowing plenty of natural light. Foyer entry with beautiful wood floors that continue into the kitchen and dining room. The great room has soaring ceilings and a beautiful stone fireplace from floor to ceiling and connects to the dining room / kitchen with sliders to the private wrap around deck porch offering breath taking views of the wooded ravine year round. Meticulously maintained by these original owners plus all mechanicals are replaced within 5 years. The community includes a pool and is close to Portage Crossings for groceries, movies and restaurants. Won't last!
Last Agent to Sell the Property
Keller Williams Chervenic Rlty License #2004013695 Listed on: 05/29/2017

Last Buyer's Agent
Keller Williams Chervenic Rlty License #2004013695 Listed on: 05/29/2017

Property Details
Home Type
- Condominium
Est. Annual Taxes
- $3,415
Year Built
- Built in 1994
Property Views
- Woods
- Canyon
Home Design
- Asphalt Roof
- Cedar
Interior Spaces
- 1,936 Sq Ft Home
- 1-Story Property
- 1 Fireplace
Kitchen
- Range
- Microwave
- Dishwasher
- Disposal
Bedrooms and Bathrooms
- 3 Bedrooms
- 2 Full Bathrooms
Laundry
- Dryer
- Washer
Parking
- 2 Car Attached Garage
- Garage Door Opener
Utilities
- Forced Air Heating and Cooling System
- Heating System Uses Gas
Additional Features
- Deck
- Wooded Lot
Listing and Financial Details
- Assessor Parcel Number 7002021
Community Details
Overview
- $264 Annual Maintenance Fee
- Maintenance fee includes Association Insurance, Exterior Building, Landscaping, Property Management, Recreation, Reserve Fund, Snow Removal, Trash Removal
- Association fees include insurance, exterior building, landscaping, property management, recreation, reserve fund, snow removal, trash removal
- The Crossings Community
Recreation
- Community Pool
Ownership History
Purchase Details
Home Financials for this Owner
Home Financials are based on the most recent Mortgage that was taken out on this home.Purchase Details
Home Financials for this Owner
Home Financials are based on the most recent Mortgage that was taken out on this home.Purchase Details
Similar Homes in the area
Home Values in the Area
Average Home Value in this Area
Purchase History
| Date | Type | Sale Price | Title Company |
|---|---|---|---|
| Warranty Deed | $299,000 | Erie Title | |
| Deed | $220,000 | Village Title Agency | |
| Warranty Deed | -- | Frist Security Title |
Mortgage History
| Date | Status | Loan Amount | Loan Type |
|---|---|---|---|
| Previous Owner | $125,000 | Credit Line Revolving |
Property History
| Date | Event | Price | Change | Sq Ft Price |
|---|---|---|---|---|
| 08/17/2022 08/17/22 | Sold | $299,000 | 0.0% | $154 / Sq Ft |
| 07/20/2022 07/20/22 | Pending | -- | -- | -- |
| 07/11/2022 07/11/22 | For Sale | $299,000 | +35.9% | $154 / Sq Ft |
| 06/30/2017 06/30/17 | Sold | $220,000 | -2.2% | $114 / Sq Ft |
| 05/31/2017 05/31/17 | Pending | -- | -- | -- |
| 05/29/2017 05/29/17 | For Sale | $224,900 | -- | $116 / Sq Ft |
Tax History Compared to Growth
Tax History
| Year | Tax Paid | Tax Assessment Tax Assessment Total Assessment is a certain percentage of the fair market value that is determined by local assessors to be the total taxable value of land and additions on the property. | Land | Improvement |
|---|---|---|---|---|
| 2025 | $5,203 | $88,998 | $8,547 | $80,451 |
| 2024 | $5,203 | $88,998 | $8,547 | $80,451 |
| 2023 | $5,203 | $88,998 | $8,547 | $80,451 |
| 2022 | $3,917 | $59,563 | $5,698 | $53,865 |
| 2021 | $3,952 | $59,563 | $5,698 | $53,865 |
| 2020 | $3,903 | $59,570 | $5,700 | $53,870 |
| 2019 | $4,125 | $58,170 | $5,700 | $52,470 |
| 2018 | $4,197 | $58,170 | $6,380 | $51,790 |
| 2017 | $2,824 | $58,170 | $6,380 | $51,790 |
| 2016 | $2,811 | $49,660 | $6,380 | $43,280 |
| 2015 | $2,824 | $49,660 | $6,380 | $43,280 |
| 2014 | $2,659 | $49,660 | $6,380 | $43,280 |
| 2013 | $3,258 | $59,060 | $6,380 | $52,680 |
Agents Affiliated with this Home
-

Seller's Agent in 2022
Jana Chervenic
Keller Williams Chervenic Rlty
(330) 571-5252
3 in this area
138 Total Sales
-

Buyer's Agent in 2022
Dianna Palmeri
Howard Hanna
(330) 283-9424
1 in this area
150 Total Sales
Map
Source: MLS Now
MLS Number: 3908586
APN: 70-02021
- 2222 Woodbrook Trail
- 2197 Pinebrook Trail
- 2638 Deer Ridge Run
- 2634 Deer Ridge Run
- 2133 Pinebrook Trail Unit 2133
- 628 Meredith Ln
- 2683 High Hampton Trail
- 2885 Valley Rd
- 2064 Forest Edge Dr
- 546 Meredith Ln Unit 546
- 582 Meredith Ln Unit 582
- 520 Meredith Ln Unit 302
- 2850 Cedar Hill Rd
- 2120 Albertson Pkwy
- 1983 Fox Trace Trail
- 628 Ridgeline Dr
- 1977 Fox Trace Trail
- 2801 Valley Rd Unit 2801
- 621 Brookpark Dr
- 3068 State Rd
