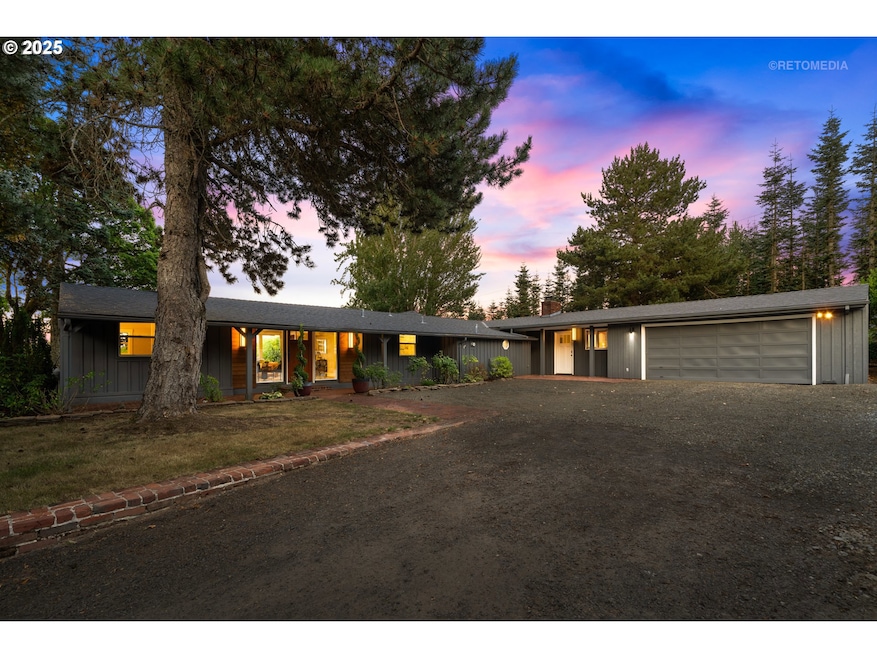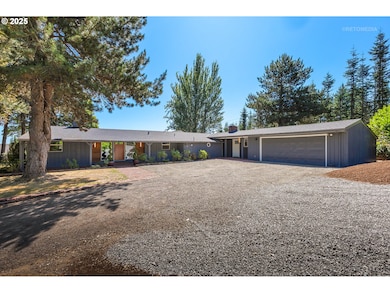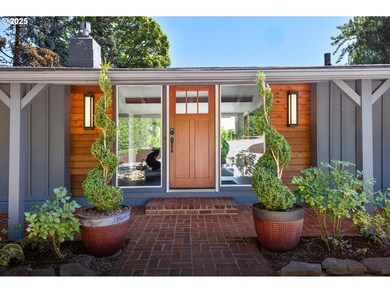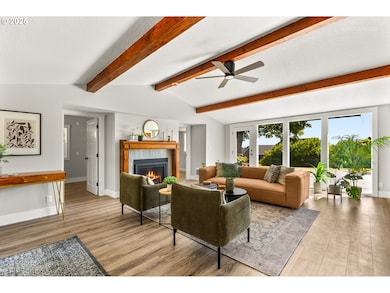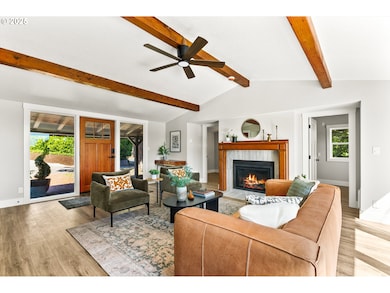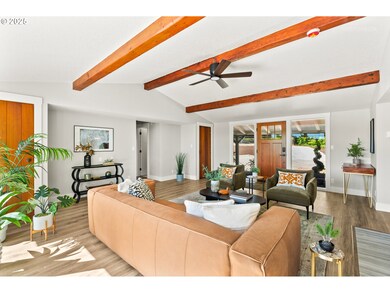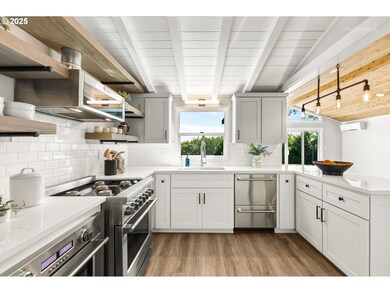22645 SW Chapman Rd Sherwood, OR 97140
Estimated payment $5,677/month
Highlights
- RV Access or Parking
- Mountain View
- Vaulted Ceiling
- Ridges Elementary School Rated A
- Deck
- 3 Fireplaces
About This Home
Welcome to your dream small-acreage retreat in the gateway to wine country! Perched at the top of Chapman Road, this beautifully remodeled one-level home offers the perfect blend of modern living, flexible space, and scenic tranquility. Thoughtfully updated from top to bottom, nearly every surface has been touched, including stylish designer finishes, all-new plumbing and electrical, and refinished beamed ceilings. Inside, you’ll find a light-filled, open-concept layout that lives large. The completely reimagined kitchen is a showstopper with quartz countertops, new cabinetry, open shelving and stainless steel appliances. Cozy up in the spacious living room with vaulted ceilings and large windows that frame breathtaking mountain and territorial views. The family room with a gorgeous tongue and groove ceiling, fireplace and open to both the dining room and expansive deck will surely be a hub for gathering family and friends. The main home offers multiple living areas and a versatile layout! Enjoy an additional flex space with its own fireplace, ideal as a reading nook, sitting area, or den. With four bedrooms total, the layout includes a spacious primary suite and a second private suite with its own entrance and full bath, offering incredible flexibility for guests, multi-gen living, or remote work. Outside, two detached bonus structures provide space for hobbies, creative use, or extra storage and one includes a small bathroom! The property also offers an expansive deck, beautiful views, plenty of room to garden and entertain with a quiet setting that feels like your own slice of country serenity. An extended parking area offers room for an RV, extra vehicles, or your dream future sport court! Enjoy the best of Oregon living with wide-open skies, sunset views and just minutes from top-rated wineries, Old Town Sherwood, restaurants, schools, shopping and all Sherwood has to offer! This is wine country living, redefined and move-in ready!
Listing Agent
Berkshire Hathaway HomeServices NW Real Estate License #200605106 Listed on: 07/10/2025

Home Details
Home Type
- Single Family
Est. Annual Taxes
- $5,509
Year Built
- Built in 1958
Lot Details
- 0.99 Acre Lot
- Level Lot
- Private Yard
Parking
- 2 Car Attached Garage
- Driveway
- RV Access or Parking
Property Views
- Mountain
- Territorial
Home Design
- Slab Foundation
- Composition Roof
- Wood Siding
Interior Spaces
- 2,612 Sq Ft Home
- 1-Story Property
- Built-In Features
- Beamed Ceilings
- Vaulted Ceiling
- Ceiling Fan
- 3 Fireplaces
- Wood Burning Fireplace
- Gas Fireplace
- Family Room
- Living Room
- Dining Room
- Office or Studio
- Laundry Room
Kitchen
- Built-In Double Oven
- Free-Standing Gas Range
- Range Hood
- Microwave
- Dishwasher
- Stainless Steel Appliances
- Quartz Countertops
- Tile Countertops
- Disposal
Flooring
- Laminate
- Tile
Bedrooms and Bathrooms
- 4 Bedrooms
- 3 Full Bathrooms
Accessible Home Design
- Accessibility Features
- Level Entry For Accessibility
Outdoor Features
- Deck
- Patio
- Separate Outdoor Workshop
- Outbuilding
- Porch
Schools
- Ridges Elementary School
- Sherwood Middle School
- Sherwood High School
Utilities
- Mini Split Air Conditioners
- Cooling System Mounted In Outer Wall Opening
- Mini Split Heat Pump
- Baseboard Heating
- Private Water Source
- Electric Water Heater
- Septic Tank
Community Details
- No Home Owners Association
Listing and Financial Details
- Assessor Parcel Number R575960
Map
Home Values in the Area
Average Home Value in this Area
Tax History
| Year | Tax Paid | Tax Assessment Tax Assessment Total Assessment is a certain percentage of the fair market value that is determined by local assessors to be the total taxable value of land and additions on the property. | Land | Improvement |
|---|---|---|---|---|
| 2026 | $5,509 | $370,820 | -- | -- |
| 2025 | $5,509 | $360,020 | -- | -- |
| 2024 | $5,384 | $349,540 | -- | -- |
| 2023 | $5,384 | $339,360 | $0 | $0 |
| 2022 | $4,720 | $339,360 | $0 | $0 |
| 2021 | $4,678 | $319,890 | $0 | $0 |
| 2020 | $4,567 | $310,580 | $0 | $0 |
| 2019 | $4,468 | $301,540 | $0 | $0 |
| 2018 | $4,384 | $292,760 | $0 | $0 |
| 2017 | $4,288 | $284,240 | $0 | $0 |
| 2016 | $4,039 | $275,970 | $0 | $0 |
| 2015 | $3,827 | $267,940 | $0 | $0 |
| 2014 | $3,771 | $260,140 | $0 | $0 |
Property History
| Date | Event | Price | List to Sale | Price per Sq Ft | Prior Sale |
|---|---|---|---|---|---|
| 09/30/2025 09/30/25 | For Sale | $995,000 | 0.0% | $381 / Sq Ft | |
| 08/01/2025 08/01/25 | Pending | -- | -- | -- | |
| 07/10/2025 07/10/25 | For Sale | $995,000 | +73.0% | $381 / Sq Ft | |
| 03/28/2018 03/28/18 | Sold | $575,000 | -4.0% | $219 / Sq Ft | View Prior Sale |
| 03/13/2018 03/13/18 | Pending | -- | -- | -- | |
| 03/09/2018 03/09/18 | For Sale | $599,000 | -- | $228 / Sq Ft |
Purchase History
| Date | Type | Sale Price | Title Company |
|---|---|---|---|
| Warranty Deed | $575,000 | Wfg Title | |
| Warranty Deed | $334,000 | First American | |
| Bargain Sale Deed | -- | None Available | |
| Bargain Sale Deed | -- | Ticor Title | |
| Quit Claim Deed | -- | -- | |
| Warranty Deed | $401,900 | Fidelity Natl Title Co Of Or | |
| Interfamily Deed Transfer | -- | Oregon Title Insurance Co | |
| Individual Deed | -- | Chicago Title Insurance Co |
Mortgage History
| Date | Status | Loan Amount | Loan Type |
|---|---|---|---|
| Previous Owner | $317,300 | New Conventional | |
| Previous Owner | $277,500 | New Conventional | |
| Previous Owner | $301,425 | Unknown | |
| Previous Owner | $150,000 | No Value Available | |
| Previous Owner | $122,600 | Purchase Money Mortgage |
Source: Regional Multiple Listing Service (RMLS)
MLS Number: 464037915
APN: R0575960
- 0 SW Kruger Rd Unit 2 22545639
- 0 SW Kruger Rd Unit 215774303
- 000 SW Kruger Rd Unit 1
- 000 SW Kruger Rd
- 23899 SW Dutson Dr
- 21725 SW Chapman Rd
- 31430 NE Canter Ln
- 22320 SW Mountain Home Rd
- 30525 NE Canter Ln
- 0 NE Mountain Home Rd
- 0 NE Mountain Home Rd Unit 13 188417267
- 16645 NE Leander Dr
- 0 SW Wunderli Canyon Rd Unit 23228310
- 21272 SW Mountain Home Rd
- 17815 NE Courtney Rd
- 25185 SW Neill Rd
- 0 SW Schmeltzer Rd Unit 703850525
- 15299 NE Quarry Rd
- 0 NE Bell Rd Unit 24314380
- 22425 SW Mountain Creek Rd
- 4001 E Jory St
- 21759 SW Cedar Brook Way
- 3300 Vittoria Way
- 1306 N Springbrook Rd
- 2700 Haworth Ave
- 20654 SW Sun Drop Place
- 16100 SW Century Dr
- 16189 SW Holland Ln
- 634 Villa Rd
- 1103 N Meridian St
- 2205-2401 E 2nd St
- 1330 N Creekside Ln Unit Newberg property
- 304 W Illinois St
- 1200 E 6th St
- 401 S Main St
- 401 S Main St
- 401 S Main St
- 401 S Main St
- 802 E 9th St
- 607 W 1st St
