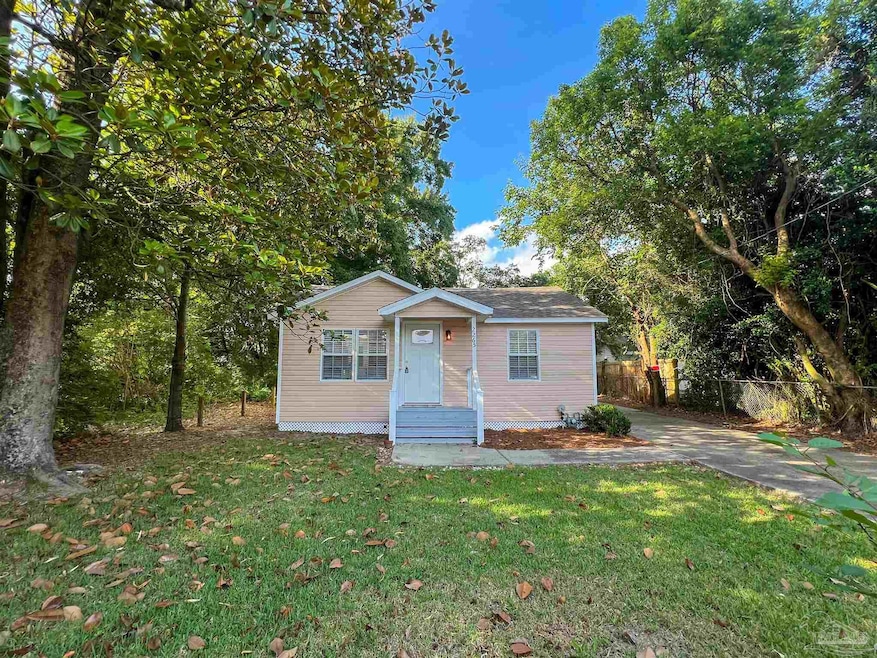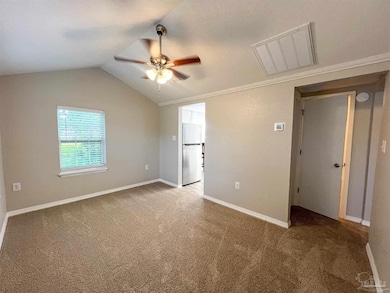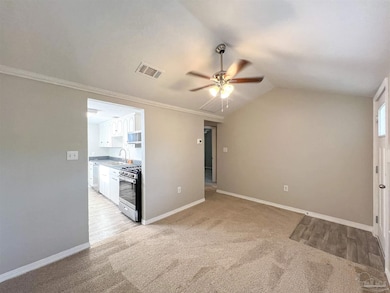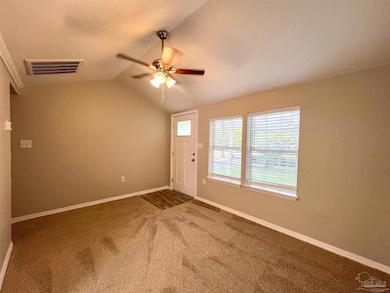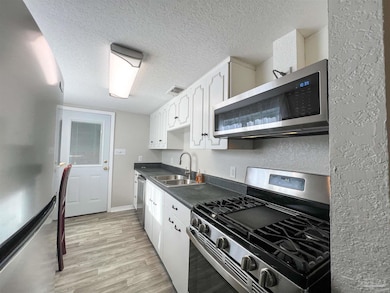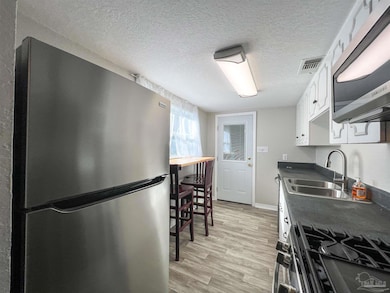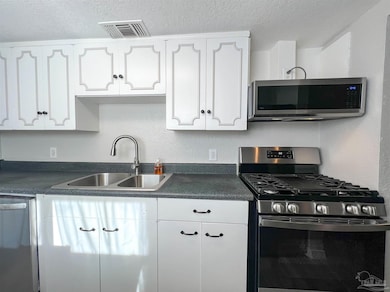2265 Klinger St Pensacola, FL 32514
Ferry Pass NeighborhoodHighlights
- Vaulted Ceiling
- 1-Story Property
- Carpet
- Eat-In Kitchen
- Ceiling Fan
- Heating System Uses Natural Gas
About This Home
The home features a few steps up to the front door. There is carpet throughout the home and luxury vinyl plank flooring in the bathroom and kitchen. The kitchen features a gas stove, over-the-range microwave, double sink, refrigerator, and dishwasher. The bathroom has a vanity and a shower/tub combo. Both bedrooms have a closet and vaulted ceilings. There are washer/dryer hookups located on the back covered porch. The backyard is not fully fenced. There is a shed available. Basic lawn maintenance is included. All Hometown Properties of the Gulf Coast residents are enrolled in the Resident Benefits Package (RBP) for $50.00/month which includes liability insurance, credit building to help boost the resident’s credit score with timely rent payments, up to $1M Identity Theft Protection, HVAC air filter delivery (for applicable properties), our best-in-class resident rewards program, on demand pest control, and much more! More details upon application.
Home Details
Home Type
- Single Family
Est. Annual Taxes
- $648
Year Built
- Built in 1956
Lot Details
- 6,098 Sq Ft Lot
Parking
- Driveway
Home Design
- Off Grade Structure
Interior Spaces
- 572 Sq Ft Home
- 1-Story Property
- Vaulted Ceiling
- Ceiling Fan
- Blinds
- Carpet
Kitchen
- Eat-In Kitchen
- Gas Oven
- Built-In Microwave
Bedrooms and Bathrooms
- 2 Bedrooms
- 1 Full Bathroom
Schools
- Ferry Pass Elementary And Middle School
- Pine Forest High School
Utilities
- Heating System Uses Natural Gas
- Gas Water Heater
Listing and Financial Details
- Tenant pays for all utilities
- Assessor Parcel Number 181S301201006003
Map
Source: Pensacola Association of REALTORS®
MLS Number: 664956
APN: 18-1S-30-1201-006-003
- 2380 Forsyth St
- 2384 Forsyth St
- 8365 Lawton St
- 8361 Carl Dean St
- 2218 E Olive Rd
- 8370 Carl Dean St Unit 112
- 8151 Carl Dean St
- 8511 Sawmill Run
- 800 Blk E Olive Rd
- 8116 Carl Dean St
- 8114 Carl Dean St
- 8112 Carl Dean St
- 8110 Carl Dean St
- 8108 Carl Dean St
- 8106 Carl Dean St
- 8104 Carl Dean St
- 8102 Carl Dean St
- 8440 Kipling St
- 8464 Kipling St Unit D
- 4103 E Johnson Ave
- 2317 Klinger St
- 2270 Fairburn St
- 8490 Lawton St
- 8707 N Davis Hwy
- 2410 Ladd St
- 8917 N Davis Hwy
- 2812 Shumard St
- 1600 Governors Dr
- 7702 Kipling St Unit A
- 1490 Chalet Place
- 8990 N Davis Hwy
- 9022 Governors Place Ct
- 2220 Gloria Cir
- 9009 University Pkwy
- 9100 Baldridge Rd
- 7710 Charter Oaks Dr
- 1210 E Olive Rd
- 7320 Mangum Dr
- 1177 Bloodworth Ln Unit 1177 B
- 7121 Marie Ave
