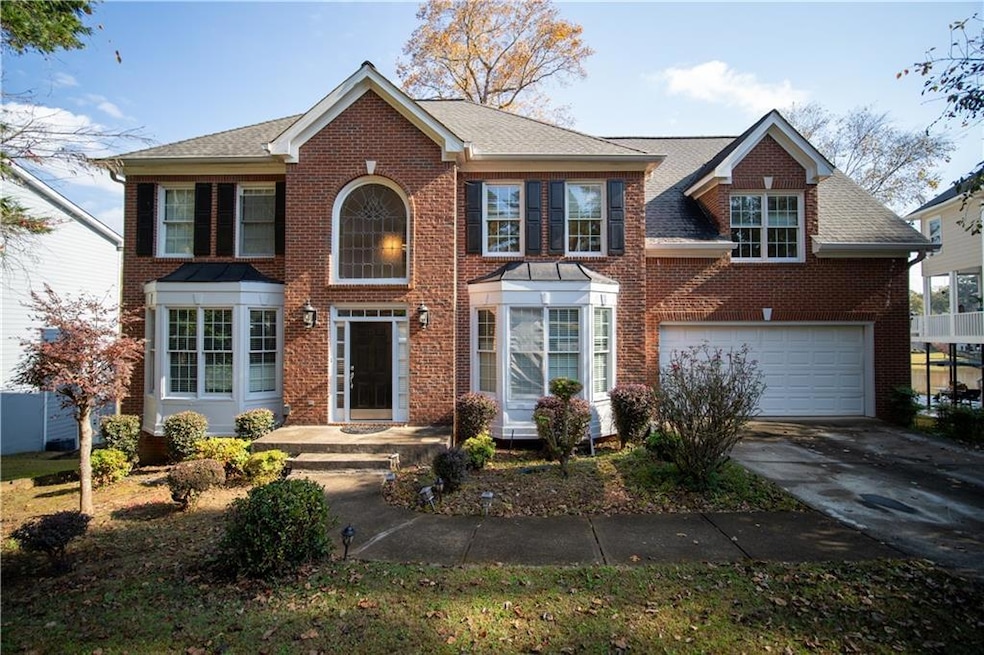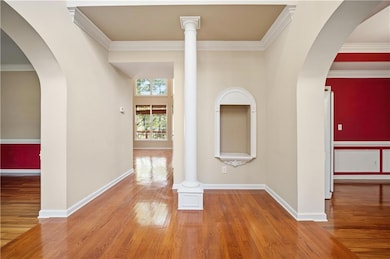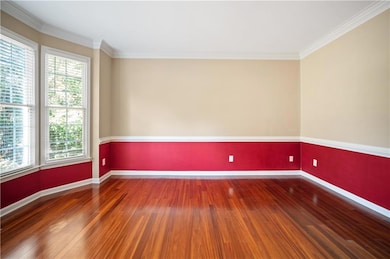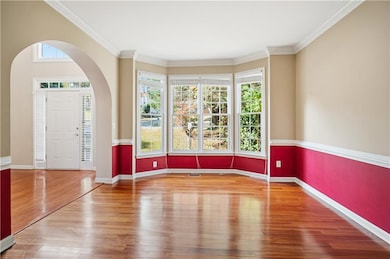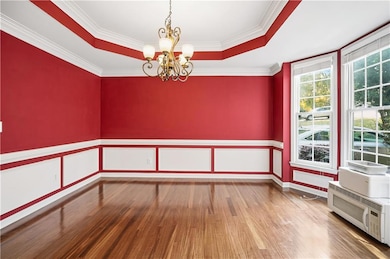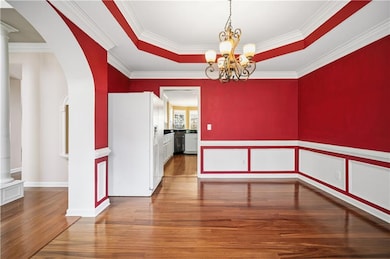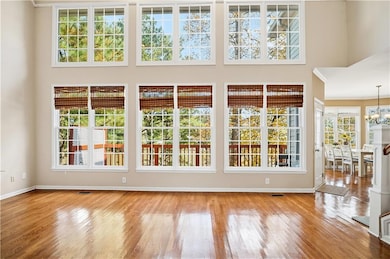2265 Wildwood Lake Dr Suwanee, GA 30024
Estimated payment $3,785/month
Highlights
- Very Popular Property
- Lake Front
- Lake On Lot
- Walnut Grove Elementary School Rated A
- Docks
- 0.71 Acre Lot
About This Home
Interior pictures coming soon! Beautiful brick front traditional 4BR/3.5BA home in one of Suwanee’s most desirable lake communities! This spacious property is perfectly situated on a scenic lot with private lake access and a personal dock, offering a peaceful retreat with plenty of room for living and entertaining. The main level features a two-story foyer, formal sitting room, and separate dining room ideal for gatherings. The two-story living room boasts large windows that flood the space with natural light and offer serene lake views. The large kitchen includes an eat-in breakfast area, ample workspace, and access to the deck. A half bath and laundry room are conveniently located on the main level. Upstairs, the oversized primary suite features vaulted ceilings, a large walk-in closet, and a spa-like bathroom with a separate tub, standing shower, and double vanities. The upper level also includes three additional bedrooms, each with large closets, that share a full bathroom providing plenty of space and comfort for family or guests. The finished basement adds approximately 1,000 sq ft of additional living space, featuring a full bathroom, recreation room, and media room perfect for a home theater, gym, or play area. Outside, enjoy lakefront living with your own private dock, ideal for fishing, kayaking, or relaxing by the water. The property also includes a two-car garage for convenience and additional storage. Excellent location close to top-rated schools, parks, restaurants, and shopping, with easy access to major highways. A rare opportunity to own a lakefront home in one of Suwanee’s most sought-after neighborhoods!
Home Details
Home Type
- Single Family
Est. Annual Taxes
- $8,346
Year Built
- Built in 1993
Lot Details
- 0.71 Acre Lot
- Lake Front
- Back Yard Fenced and Front Yard
HOA Fees
- $59 Monthly HOA Fees
Parking
- 2 Car Attached Garage
Home Design
- Traditional Architecture
- Brick Exterior Construction
- Composition Roof
- Wood Siding
- Concrete Perimeter Foundation
Interior Spaces
- 3-Story Property
- Vaulted Ceiling
- Fireplace With Gas Starter
- Stone Fireplace
- Double Pane Windows
- Two Story Entrance Foyer
- Living Room with Fireplace
- Formal Dining Room
- Lake Views
- Fire and Smoke Detector
Kitchen
- Breakfast Area or Nook
- Eat-In Kitchen
- Electric Oven
- Electric Cooktop
- Microwave
- Dishwasher
- Solid Surface Countertops
- White Kitchen Cabinets
- Disposal
Flooring
- Wood
- Carpet
Bedrooms and Bathrooms
- 4 Bedrooms
- Oversized primary bedroom
- Walk-In Closet
- Dual Vanity Sinks in Primary Bathroom
- Separate Shower in Primary Bathroom
Laundry
- Laundry Room
- Laundry on main level
- Dryer
- Washer
Finished Basement
- Basement Fills Entire Space Under The House
- Finished Basement Bathroom
Outdoor Features
- Docks
- Lake On Lot
- Deck
Schools
- Walnut Grove - Gwinnett Elementary School
- Creekland - Gwinnett Middle School
- Collins Hill High School
Utilities
- Central Heating and Cooling System
- 220 Volts
- Cable TV Available
Listing and Financial Details
- Assessor Parcel Number R7109 366
Community Details
Overview
- Wildwood Lakes Subdivision
- Rental Restrictions
Amenities
- Laundry Facilities
Map
Home Values in the Area
Average Home Value in this Area
Tax History
| Year | Tax Paid | Tax Assessment Tax Assessment Total Assessment is a certain percentage of the fair market value that is determined by local assessors to be the total taxable value of land and additions on the property. | Land | Improvement |
|---|---|---|---|---|
| 2025 | $8,527 | $232,760 | $32,200 | $200,560 |
| 2024 | $8,346 | $225,040 | $44,000 | $181,040 |
| 2023 | $8,346 | $211,360 | $40,400 | $170,960 |
| 2022 | $6,817 | $182,640 | $35,200 | $147,440 |
| 2021 | $5,549 | $144,560 | $29,600 | $114,960 |
| 2020 | $5,583 | $144,560 | $29,600 | $114,960 |
| 2019 | $4,808 | $128,320 | $27,200 | $101,120 |
| 2018 | $4,816 | $128,320 | $27,200 | $101,120 |
| 2016 | $4,228 | $111,120 | $19,600 | $91,520 |
| 2015 | $3,979 | $102,720 | $19,600 | $83,120 |
| 2014 | -- | $102,720 | $19,600 | $83,120 |
Property History
| Date | Event | Price | List to Sale | Price per Sq Ft | Prior Sale |
|---|---|---|---|---|---|
| 11/13/2025 11/13/25 | For Sale | $575,000 | +75.8% | $117 / Sq Ft | |
| 06/30/2015 06/30/15 | Sold | $327,000 | 0.0% | $73 / Sq Ft | View Prior Sale |
| 06/30/2015 06/30/15 | Sold | $327,000 | -0.9% | $110 / Sq Ft | View Prior Sale |
| 05/11/2015 05/11/15 | Pending | -- | -- | -- | |
| 05/11/2015 05/11/15 | Pending | -- | -- | -- | |
| 04/23/2015 04/23/15 | Price Changed | $329,900 | -2.9% | $111 / Sq Ft | |
| 03/23/2015 03/23/15 | For Sale | $339,900 | -- | $114 / Sq Ft |
Purchase History
| Date | Type | Sale Price | Title Company |
|---|---|---|---|
| Warranty Deed | -- | -- | |
| Warranty Deed | $327,000 | -- | |
| Warranty Deed | $295,000 | -- | |
| Deed | $318,000 | -- | |
| Deed | $333,000 | -- | |
| Deed | $242,500 | -- | |
| Deed | $229,900 | -- |
Mortgage History
| Date | Status | Loan Amount | Loan Type |
|---|---|---|---|
| Previous Owner | $321,077 | FHA | |
| Previous Owner | $224,000 | New Conventional | |
| Previous Owner | $218,000 | New Conventional | |
| Previous Owner | $194,000 | New Conventional | |
| Previous Owner | $183,900 | No Value Available |
Source: First Multiple Listing Service (FMLS)
MLS Number: 7675325
APN: 7-109-366
- 2372 Merrymount Dr Unit 2
- 2167 Merrymount Dr
- 2124 York River Way Unit 1
- 2140 Deer Trail
- 2662 Collins Port Cove Unit 1
- 2067 York River Way
- 2315 Prosperity Way Unit 2
- 1932 Riverton Dr
- 318 Lee Miller Dr
- 327 Lee Miller Dr
- 1924 Sidneys Cove
- 1832 Shores Ridge Ct
- 330 Allatoona Rd
- 318 Arbour Way Unit 4
- 267 Arbour Way
- 2375 Walnut Grove Way
- 328 Deerwood Dr
- 361 Buck Ct
- 25 Karen Camille Dr NW
- 270 Allatoona Rd
- 500 Clear Lake Ln
- 487 Arbour Run
- 121 Chantilly Ln
- 2501 Peregrine Trail
- 2525 Falcon Chase Ct
- 2545 Falcon Chase Ct
- 2252 Ashley Falls Ln Unit 1
- 1848 Stonebrook Way
- 2611 Peregrine Ct
- 710 Suwanee Lakes Cir NW
- 143 Basil Ct
- 2528 Brynfield Cove
- 658 Kenridge Dr
- 2950 Richmond Row Dr
- 2708 Beynon Ln NE
- 2708 Beynon Ln
