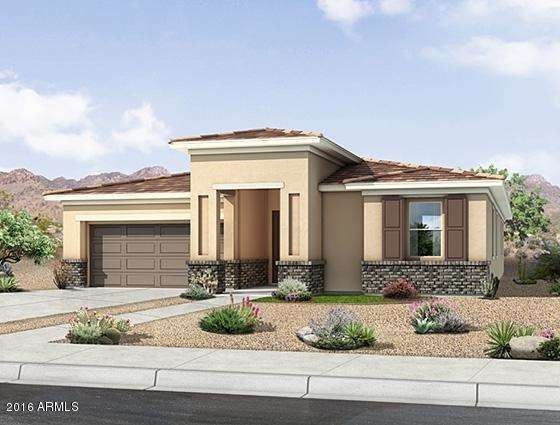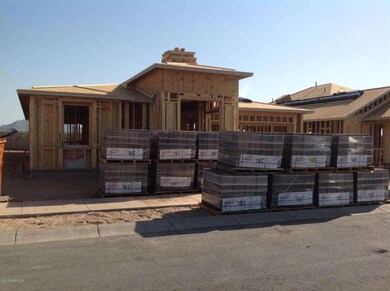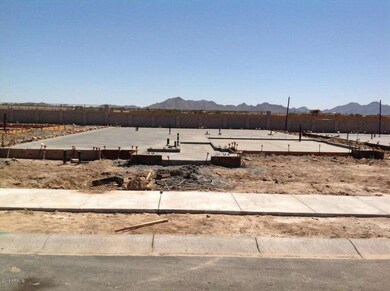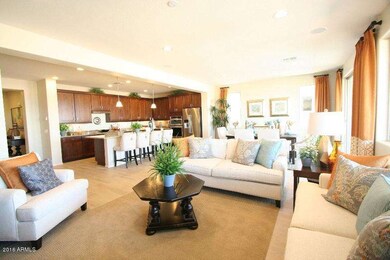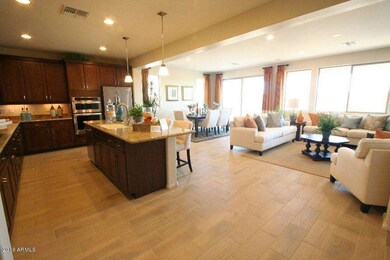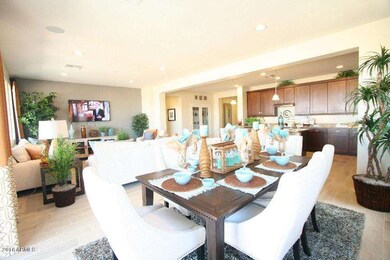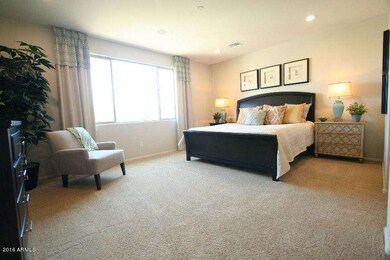
22651 E Via Del Verde Queen Creek, AZ 85142
Meridian NeighborhoodHighlights
- Santa Barbara Architecture
- Granite Countertops
- Covered Patio or Porch
- Faith Mather Sossaman Elementary School Rated A
- Private Yard
- Eat-In Kitchen
About This Home
As of May 2019Brand New SPEC home under construction. Harvest is an All 1-story neighborhood in one of the newest communities in the valley - Meridian. Very open 1-story home. Large open kitchen and great room for family gatherings. 4 Bedrooms + Teen Room/Den + 3 Baths. North/South Lot backing to Park. Front Yard landscape included. Other included features: 9 ft Ceilings, Tankless water heater, Garage Service Door, Post-Tension slab, High performance Low-E windows, Dual Energy-Energy Star home with large covered patio. Granite kitchen countertops, Stainless Steel appliances, 18'' tile flooring, 2-Tone Interior Paint, Nickel hardware and accessories. Wired for Surround Sound. Refrigerator, Washer & Dryer included. 3-Year Builder Warranty & Service included.
Last Agent to Sell the Property
Tri Pointe Homes Arizona Realty License #BR029133000 Listed on: 05/24/2016
Last Buyer's Agent
Tri Pointe Homes Arizona Realty License #BR029133000 Listed on: 05/24/2016
Home Details
Home Type
- Single Family
Est. Annual Taxes
- $157
Year Built
- Built in 2016 | Under Construction
Lot Details
- 5,500 Sq Ft Lot
- Desert faces the front of the property
- Wrought Iron Fence
- Block Wall Fence
- Front Yard Sprinklers
- Sprinklers on Timer
- Private Yard
Parking
- 2 Car Garage
Home Design
- Santa Barbara Architecture
- Wood Frame Construction
- Tile Roof
- Stucco
Interior Spaces
- 2,309 Sq Ft Home
- 1-Story Property
- Ceiling height of 9 feet or more
- Double Pane Windows
- Low Emissivity Windows
- Vinyl Clad Windows
Kitchen
- Eat-In Kitchen
- Breakfast Bar
- Dishwasher
- Kitchen Island
- Granite Countertops
Flooring
- Carpet
- Tile
Bedrooms and Bathrooms
- 4 Bedrooms
- Walk-In Closet
- 3 Bathrooms
- Dual Vanity Sinks in Primary Bathroom
Laundry
- Laundry in unit
- Dryer
- Washer
- 220 Volts In Laundry
Schools
- Jack Barnes Elementary School
- Newell Barney Middle School
- Queen Creek High School
Utilities
- Refrigerated Cooling System
- Heating System Uses Natural Gas
- Tankless Water Heater
- Water Softener
- High Speed Internet
- Cable TV Available
Additional Features
- No Interior Steps
- Covered Patio or Porch
Listing and Financial Details
- Tax Lot 785
- Assessor Parcel Number 312-13-612
Community Details
Overview
- Property has a Home Owners Association
- Meridian Community Association, Phone Number (602) 437-4777
- Built by William Lyon Homes, Inc.
- Meridian/Harvest Subdivision, 4515 B Floorplan
- FHA/VA Approved Complex
Recreation
- Community Playground
- Bike Trail
Ownership History
Purchase Details
Home Financials for this Owner
Home Financials are based on the most recent Mortgage that was taken out on this home.Purchase Details
Home Financials for this Owner
Home Financials are based on the most recent Mortgage that was taken out on this home.Purchase Details
Home Financials for this Owner
Home Financials are based on the most recent Mortgage that was taken out on this home.Similar Homes in Queen Creek, AZ
Home Values in the Area
Average Home Value in this Area
Purchase History
| Date | Type | Sale Price | Title Company |
|---|---|---|---|
| Warranty Deed | $520,000 | Equitable Title | |
| Warranty Deed | $321,500 | Chicago Title Agency | |
| Special Warranty Deed | $271,955 | First American Title Ins Co | |
| Special Warranty Deed | -- | None Available |
Mortgage History
| Date | Status | Loan Amount | Loan Type |
|---|---|---|---|
| Open | $245,000 | New Conventional | |
| Previous Owner | $121,500 | New Conventional | |
| Previous Owner | $241,955 | New Conventional |
Property History
| Date | Event | Price | Change | Sq Ft Price |
|---|---|---|---|---|
| 05/29/2019 05/29/19 | Sold | $321,500 | -0.9% | $139 / Sq Ft |
| 04/15/2019 04/15/19 | Price Changed | $324,500 | -1.5% | $141 / Sq Ft |
| 04/06/2019 04/06/19 | For Sale | $329,500 | +21.2% | $143 / Sq Ft |
| 09/30/2016 09/30/16 | Sold | $271,955 | +0.5% | $118 / Sq Ft |
| 08/02/2016 08/02/16 | Pending | -- | -- | -- |
| 05/24/2016 05/24/16 | For Sale | $270,545 | -- | $117 / Sq Ft |
Tax History Compared to Growth
Tax History
| Year | Tax Paid | Tax Assessment Tax Assessment Total Assessment is a certain percentage of the fair market value that is determined by local assessors to be the total taxable value of land and additions on the property. | Land | Improvement |
|---|---|---|---|---|
| 2025 | $2,137 | $23,012 | -- | -- |
| 2024 | $2,187 | $21,916 | -- | -- |
| 2023 | $2,187 | $39,410 | $7,880 | $31,530 |
| 2022 | $2,129 | $29,900 | $5,980 | $23,920 |
| 2021 | $2,183 | $27,210 | $5,440 | $21,770 |
| 2020 | $2,144 | $25,830 | $5,160 | $20,670 |
| 2019 | $2,265 | $23,620 | $4,720 | $18,900 |
| 2018 | $2,079 | $5,310 | $5,310 | $0 |
| 2017 | $175 | $1,290 | $1,290 | $0 |
Agents Affiliated with this Home
-
Matt Long

Seller's Agent in 2019
Matt Long
HomeSmart
(602) 284-3553
115 Total Sales
-
Suzi McCoy
S
Buyer's Agent in 2019
Suzi McCoy
DeLex Realty
(480) 756-9922
31 Total Sales
-
Bret Williams
B
Seller's Agent in 2016
Bret Williams
Tri Pointe Homes Arizona Realty
(602) 664-2815
Map
Source: Arizona Regional Multiple Listing Service (ARMLS)
MLS Number: 5447490
APN: 312-13-612
- 23195 S 226th Way
- 22542 E Camina Plata
- 22490 E Camina Buena Vista
- 22463 E Desert Spoon Dr
- 22484 E Calle de Flores
- 22791 E Arroyo Verde Dr
- 22614 E Via Las Brisas
- 22592 Via Estancia
- 22624 S 224th Place
- 23503 S 228th Place
- 22778 E Via Del Palo
- 22639 E Avenida Del Valle
- 22771 E Via Del Palo
- 22837 E Silver Creek Ln
- 22724 E Stonecrest Dr
- 22853 E Calle Luna
- 22212 E Via Del Oro
- 22896 E Poco Calle
- 22363 E Vía Del Palo
- 22870 E Sonoqui Blvd
