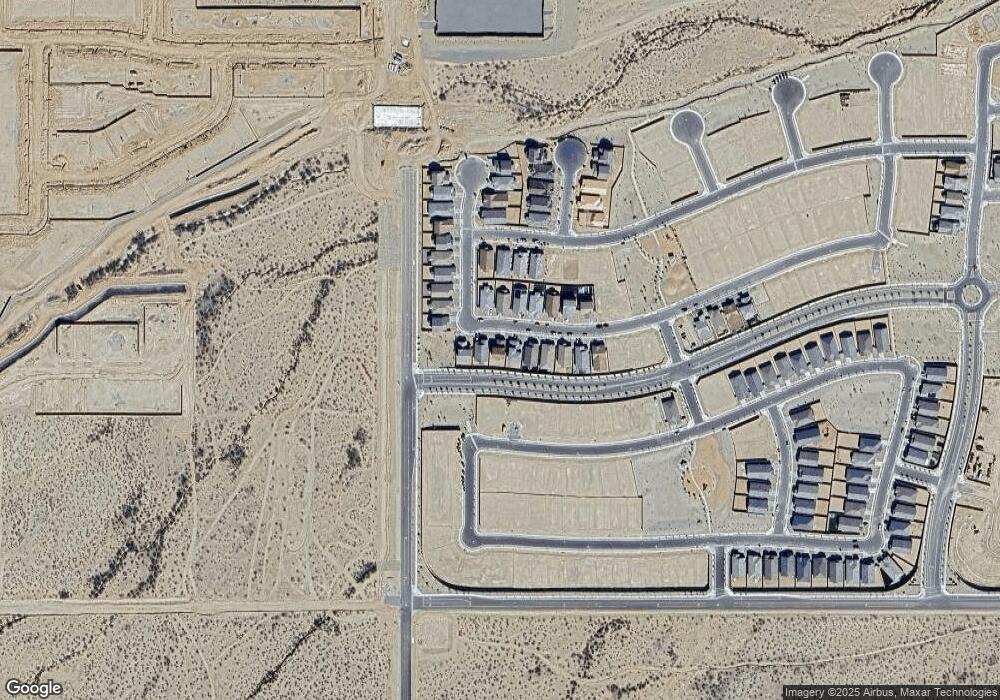22655 W Mohawk Ln Surprise, AZ 85387
4
Beds
3
Baths
2,511
Sq Ft
6,534
Sq Ft Lot
About This Home
This home is located at 22655 W Mohawk Ln, Surprise, AZ 85387. 22655 W Mohawk Ln is a home located in Maricopa County with nearby schools including Festival Foothills Elementary School and Wickenburg High School.
Create a Home Valuation Report for This Property
The Home Valuation Report is an in-depth analysis detailing your home's value as well as a comparison with similar homes in the area
Home Values in the Area
Average Home Value in this Area
Tax History Compared to Growth
Map
Nearby Homes
- 0 N 223rd Ave Unit 1
- 0 N 223rd Ave Unit 6655428
- 22352 W Daley Ln
- 22095 N 223rd Ave Unit 1
- 22900 W Monona Ln
- 22908 W Monona Ln
- 22916 W Monona Ln
- 22940 W Monona Ln
- 22948 W Monona Ln
- 22964 W Monona Ln
- 22970 W Monona Ln
- 0 W Lone Cactus Dr Unit 6933306
- 0 N 220th Ave Unit 6602213
- 22360 W Monona Ln
- 22368 W Monona Ln
- 22376 W Monona Ln
- 22351 W Monona Ln
- 22359 W Monona Ln
- 22330 N 224th Ave
- 22923 W Monona Ln
- 22652 W Mohawk Ln
- 20558 N 226th Ln
- 22317 W Burnett Rd
- xxx N 223rd Ave Unit 5
- xxx N 223rd Ave Unit 1
- xxx N 223rd Ave Unit 3
- xxx N 223rd Ave Unit 2
- xxx N 223rd Ave Unit 4
- 00000 N 223rd Ave
- 29408 N 224th Dr
- 22224 N 223rd Ave
- 22XXX N 223rd Ave
- 22XXX N 223rd Ave
- 0 N 223rd Ave Unit 5700187
- 0 N 223rd Ave Unit 1,2,3 6524830
- 0 N 223rd Ave Unit 1 6524825
- 0 N 223rd Ave Unit 6197255
- 0 N 223rd Ave Unit 4 6193553
- 22300 W Williams Rd Unit 4
- 22300 W Williams Rd Unit 3
