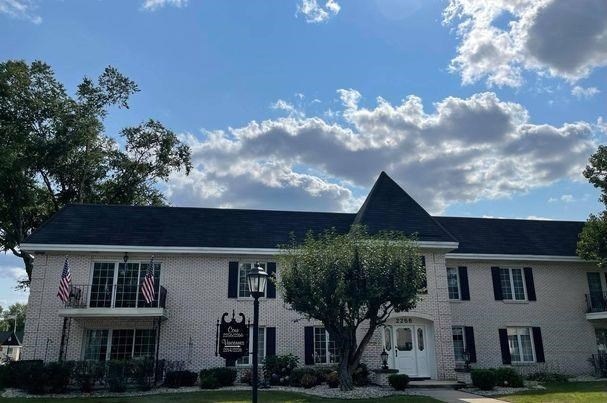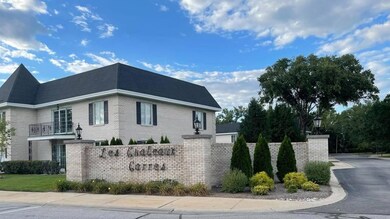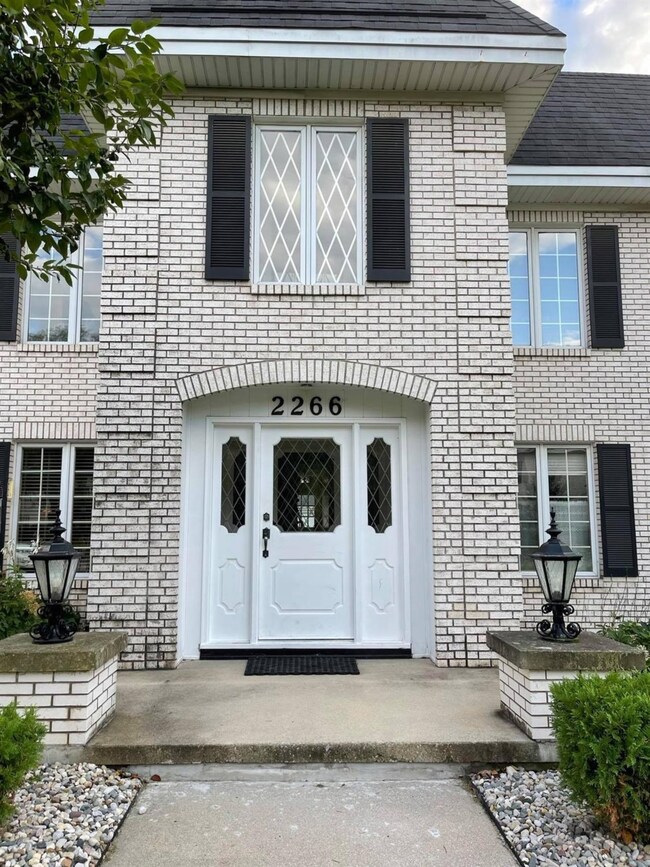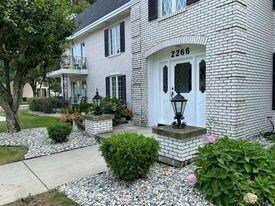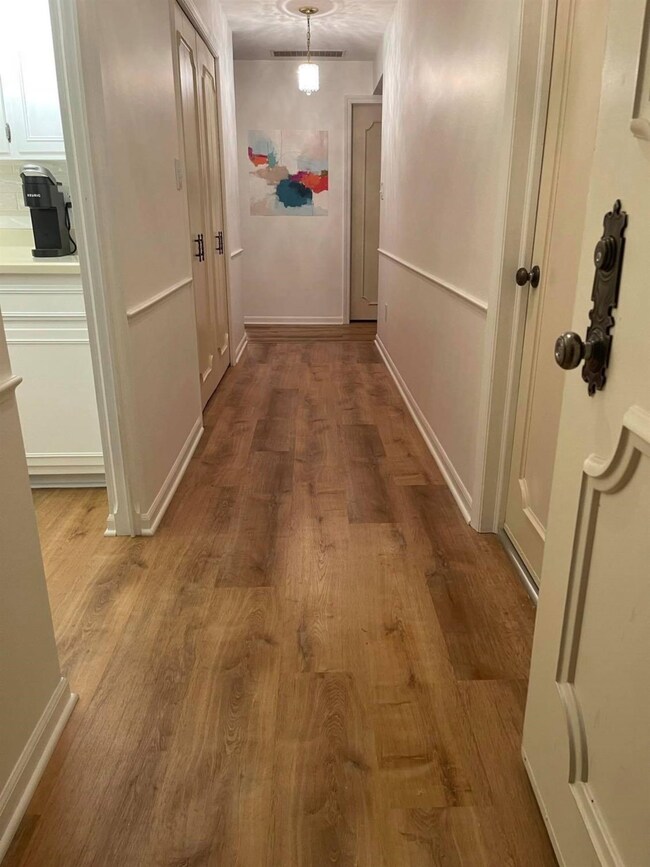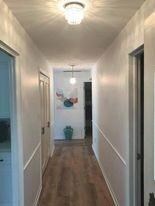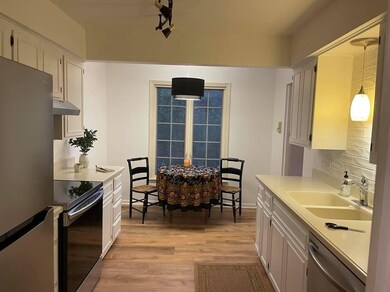
2266 Bordeaux Walk Unit A-2 Highland, IN 46322
Highlights
- Formal Dining Room
- 1 Car Detached Garage
- Patio
- Balcony
- Cooling Available
- Living Room
About This Home
As of October 2021WOW!! Fabulous, Spacious, RARE FIND... 2000 SQ FT... 3 BEDROOM CONDO in a beautiful, quiet area, with a direct commute into the city. This well built, brick unit is freshly painted with new flooring throughout, and plenty of space for luxury living and entertaining. The newly remodeled kitchen features stunning light fixtures, new stainless steel appliances, subway tile back splash along with a sunny breakfast nook. The lovely dining area leads to a wet bar into the extra-large, dynamic living area. Your private balcony looks over a park-like setting with mature trees and maintenance free landscaping. The spacious MAIN BEDROOM has a generous walk-in closet and en-suite featuring double sinks and ceramic tub surround. The addition 2 large GUEST ROOMS have 2 full closets and plenty of space to serve as an office, den, craft room, or bedroom. The washer and dryer are located off the kitchen in a convenient, sound-proof utility room. Heated garage with opener and additional storage.
Last Agent to Sell the Property
Coldwell Banker Realty License #RB20001810 Listed on: 09/09/2021

Property Details
Home Type
- Condominium
Est. Annual Taxes
- $2,818
Year Built
- Built in 1973
Lot Details
- Landscaped
HOA Fees
- $230 Monthly HOA Fees
Parking
- 1 Car Detached Garage
- Garage Door Opener
- Off-Street Parking
Home Design
- Brick Exterior Construction
Interior Spaces
- 2,000 Sq Ft Home
- Living Room
- Formal Dining Room
Kitchen
- Electric Range
- Microwave
- Dishwasher
Bedrooms and Bathrooms
- 3 Bedrooms
Laundry
- Laundry Room
- Dryer
- Washer
Outdoor Features
- Balcony
- Patio
- Outdoor Storage
Utilities
- Cooling Available
- Forced Air Heating System
Listing and Financial Details
- Assessor Parcel Number 450729232030000026
Community Details
Overview
- Les Chateaux Carres Condo Subdivision
Pet Policy
- No Pets Allowed
Building Details
- Net Lease
Ownership History
Purchase Details
Home Financials for this Owner
Home Financials are based on the most recent Mortgage that was taken out on this home.Purchase Details
Home Financials for this Owner
Home Financials are based on the most recent Mortgage that was taken out on this home.Similar Homes in the area
Home Values in the Area
Average Home Value in this Area
Purchase History
| Date | Type | Sale Price | Title Company |
|---|---|---|---|
| Warranty Deed | $217,000 | Meriidan Title Co | |
| Personal Reps Deed | -- | Meridian Title |
Mortgage History
| Date | Status | Loan Amount | Loan Type |
|---|---|---|---|
| Open | $210,490 | New Conventional | |
| Previous Owner | $105,200 | New Conventional |
Property History
| Date | Event | Price | Change | Sq Ft Price |
|---|---|---|---|---|
| 10/22/2021 10/22/21 | Sold | $217,000 | 0.0% | $109 / Sq Ft |
| 09/20/2021 09/20/21 | Pending | -- | -- | -- |
| 09/09/2021 09/09/21 | For Sale | $217,000 | +65.0% | $109 / Sq Ft |
| 10/02/2020 10/02/20 | Sold | $131,500 | 0.0% | $66 / Sq Ft |
| 08/05/2020 08/05/20 | Pending | -- | -- | -- |
| 05/08/2020 05/08/20 | For Sale | $131,500 | -- | $66 / Sq Ft |
Tax History Compared to Growth
Tax History
| Year | Tax Paid | Tax Assessment Tax Assessment Total Assessment is a certain percentage of the fair market value that is determined by local assessors to be the total taxable value of land and additions on the property. | Land | Improvement |
|---|---|---|---|---|
| 2024 | $4,642 | $200,800 | $35,000 | $165,800 |
| 2023 | $1,445 | $178,900 | $35,000 | $143,900 |
| 2022 | $1,445 | $158,000 | $27,500 | $130,500 |
| 2021 | $2,982 | $149,100 | $25,000 | $124,100 |
| 2020 | $2,818 | $140,900 | $25,000 | $115,900 |
| 2019 | $2,649 | $130,200 | $25,000 | $105,200 |
| 2018 | $2,834 | $118,700 | $25,000 | $93,700 |
| 2017 | $2,988 | $123,200 | $25,000 | $98,200 |
| 2016 | $2,990 | $123,700 | $25,000 | $98,700 |
| 2014 | $2,665 | $111,800 | $25,000 | $86,800 |
| 2013 | $2,862 | $123,100 | $25,000 | $98,100 |
Agents Affiliated with this Home
-
Christine Neal

Seller's Agent in 2021
Christine Neal
Coldwell Banker Realty
(219) 670-2111
5 in this area
15 Total Sales
-
Jason Moon

Seller's Agent in 2020
Jason Moon
Trueblood Real Estate, LLC
(219) 775-0869
18 in this area
489 Total Sales
-
Krystal Zamora

Buyer's Agent in 2020
Krystal Zamora
Listing Leaders Northwest
(219) 614-7558
2 in this area
103 Total Sales
Map
Source: Northwest Indiana Association of REALTORS®
MLS Number: GNR500604
APN: 45-07-29-232-030.000-026
- 2291 Martha St Unit B2
- 2305 Martha St Unit D2
- 9120 Southmoor Ave
- 8952 Branton Ave
- 9115 Woodward Ave
- 2130 Martha St
- 9210 Woodward Ave
- 2440 Martha St
- 2529 Longwood Dr
- 9131 Spring St
- 9214 Wildwood Dr
- 9326 Idlewild Dr
- 2329 Hart Rd Unit 1C
- 1924 Tulip Ln
- 9014 Hook St
- 2620 Parkway Dr
- 2418 Ridge Rd
- 2117 Azalea Dr
- 9133 Foliage Ln
- 9224-9228 Spring St
