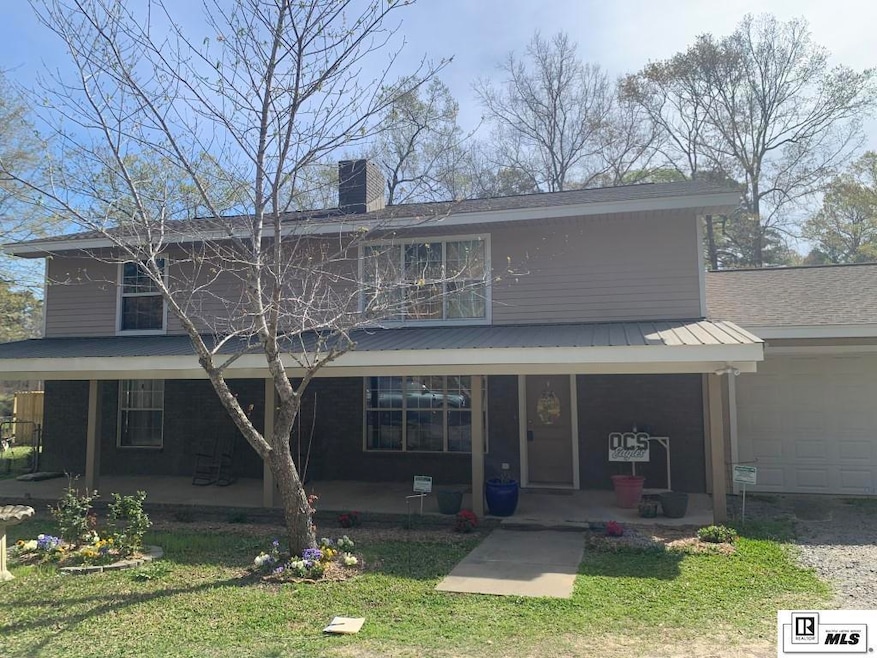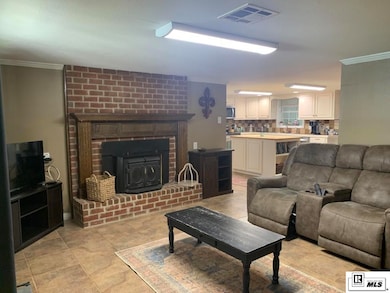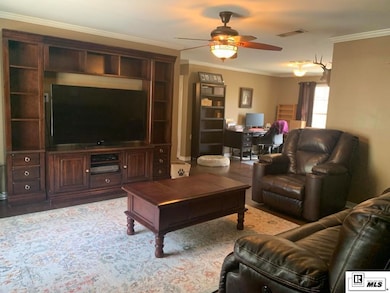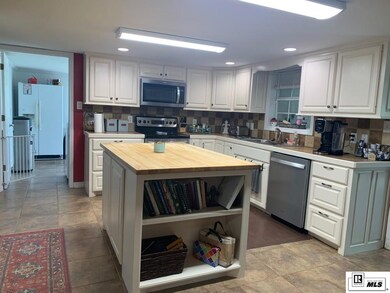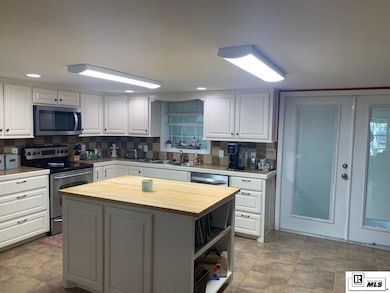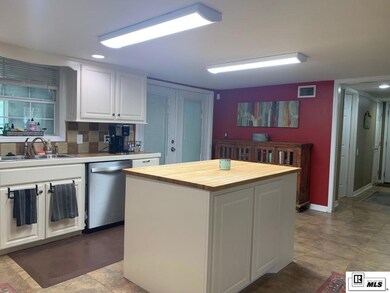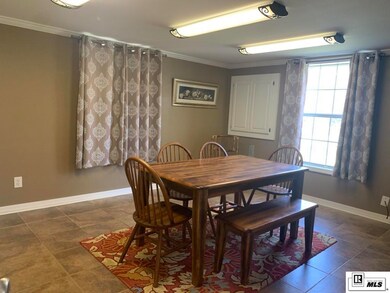2266 Philpot Rd West Monroe, LA 71292
Estimated payment $1,564/month
Highlights
- Above Ground Pool
- Living Room with Fireplace
- Covered Patio or Porch
- Landscaped Professionally
- Traditional Architecture
- Separate Outdoor Workshop
About This Home
Something for the whole family in this spacious 3 bedroom 2 bath home on over 3 acres.Semi-open floor plan that seamlessly flows between the kitchen, formal dining room and one of the living rooms. For those that work from home the upstairs bonus room offers a quiet retreat to work. Step outside to discover your private oasis with an enclosed grilling room ideal for year round barbecues and gatherings, while the sparkling pool, complete with spacious deck, invites you to unwind and soak up the sun. 24x28 garage there is also a 28x14 boat stall and a 15.7x16.9 Workshop with gas heat connected to the house. For the sports enthusiast the property features a basketball court, perfect for friendly games or honing your skills. And for the young at heart, a charming climbing station. This home offers the perfect blend of comfort and outdoor enjoyment. Land and pond available for additional price.
Listing Agent
Coldwell Banker Group One Realty License #995703960 Listed on: 03/25/2025

Home Details
Home Type
- Single Family
Year Built
- 1986
Lot Details
- 3 Acre Lot
- Landscaped Professionally
- Irregular Lot
Home Design
- Traditional Architecture
- Brick Veneer
- Slab Foundation
- Architectural Shingle Roof
Interior Spaces
- 2-Story Property
- Ceiling Fan
- Self Contained Fireplace Unit Or Insert
- Double Pane Windows
- Living Room with Fireplace
- Fire and Smoke Detector
Kitchen
- Electric Oven
- Electric Range
- Dishwasher
- Disposal
Bedrooms and Bathrooms
- 3 Bedrooms
- Walk-In Closet
Parking
- 2 Car Attached Garage
- Garage Door Opener
Outdoor Features
- Above Ground Pool
- Covered Patio or Porch
- Separate Outdoor Workshop
Location
- Mineral Rights
Schools
- Woodlawn O Elementary And Middle School
- West Ouachita High School
Utilities
- Central Air
- Heating Available
- Electric Water Heater
- Mechanical Septic System
Listing and Financial Details
- Home warranty included in the sale of the property
- Assessor Parcel Number 32034
Map
Home Values in the Area
Average Home Value in this Area
Tax History
| Year | Tax Paid | Tax Assessment Tax Assessment Total Assessment is a certain percentage of the fair market value that is determined by local assessors to be the total taxable value of land and additions on the property. | Land | Improvement |
|---|---|---|---|---|
| 2024 | -- | $6,600 | $700 | $5,900 |
| 2023 | $602 | $6,714 | $814 | $5,900 |
| 2022 | $596 | $6,714 | $814 | $5,900 |
| 2021 | $603 | $6,714 | $814 | $5,900 |
| 2020 | $603 | $6,714 | $814 | $5,900 |
| 2019 | $599 | $6,692 | $792 | $5,900 |
| 2018 | $0 | $6,692 | $792 | $5,900 |
| 2017 | $599 | $6,692 | $792 | $5,900 |
| 2016 | $599 | $6,635 | $735 | $5,900 |
| 2015 | -- | $6,635 | $735 | $5,900 |
| 2014 | -- | $6,635 | $735 | $5,900 |
| 2013 | -- | $6,635 | $735 | $5,900 |
Property History
| Date | Event | Price | List to Sale | Price per Sq Ft |
|---|---|---|---|---|
| 10/22/2025 10/22/25 | Price Changed | $287,870 | -0.6% | $107 / Sq Ft |
| 10/16/2025 10/16/25 | For Sale | $289,500 | 0.0% | $108 / Sq Ft |
| 10/03/2025 10/03/25 | Off Market | -- | -- | -- |
| 05/21/2025 05/21/25 | Price Changed | $289,500 | -3.5% | $108 / Sq Ft |
| 03/25/2025 03/25/25 | For Sale | $300,000 | -- | $112 / Sq Ft |
Purchase History
| Date | Type | Sale Price | Title Company |
|---|---|---|---|
| Deed | -- | None Listed On Document |
Source: Northeast REALTORS® of Louisiana
MLS Number: 213947
APN: 32034
- 2228 Philpot Rd
- 2017 Philpot Rd
- 1198 Philpot Rd Unit 1196 Philpot Road
- 0 Watson School Rd
- 000 Lot 2 Watson School Rd
- 000 Lot 3 Watson School Rd
- 000 Lot 4 Watson School Rd
- 1275 Watson School Rd
- 000 Lot 1 Watson School Rd
- 207 Harmon Johnson Rd
- 212 S Leo Ln
- 184 S Leo Ln
- 175 S Leo Ln
- 146 S Leo Ln
- 305 Day Rd
- 00 Bay Leaf Dr
- 59 Charmingdale Dr N Unit 74 charmingdale, 330
- 2164 Louisiana 557
- 714 Harmon Johnson Rd
- 111 Frost Tower Rd
- 313 Hickory St
- 3751 U S 165
- 525 Thomas Rd
- 1104 S 7th St
- 0 Arizona Ave
- 400 Trenton St
- 903 Parkwood Dr
- 110 Pine St
- 217 Desiard St
- 1001 Glenwood Dr
- 241 Blanchard St
- 106-201 Contempo Ave
- 1912 N 7th St
- 107 Ashford Dr
- 1405 Pine St
- 109 E Westridge Dr
- 1216 Tulane Ave
- 100 Willow Ridge Dr
- 1401 Erin St
- 110 Willow Branch Dr
