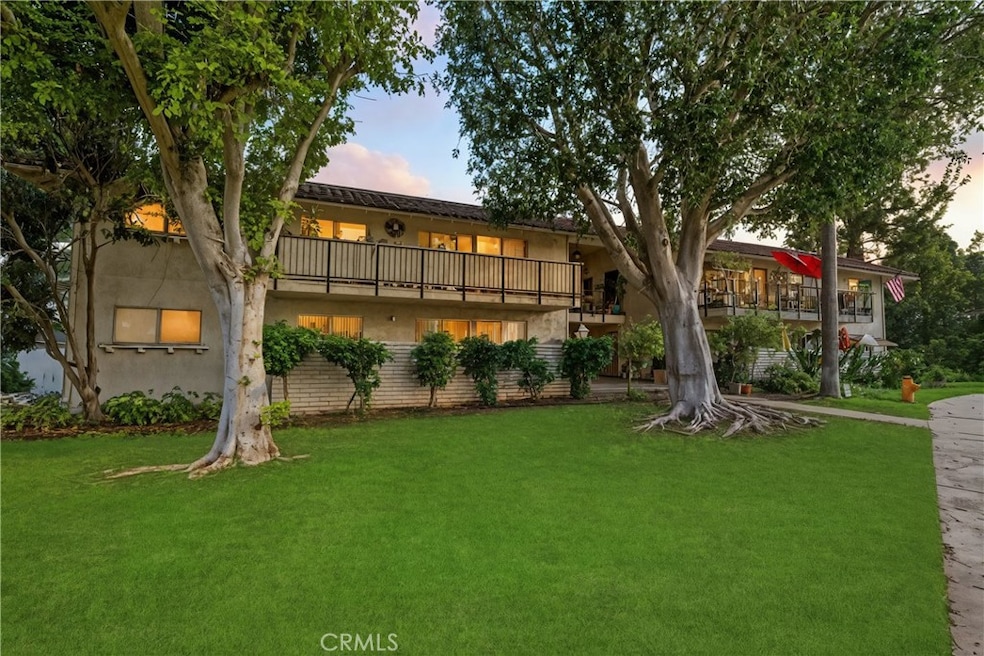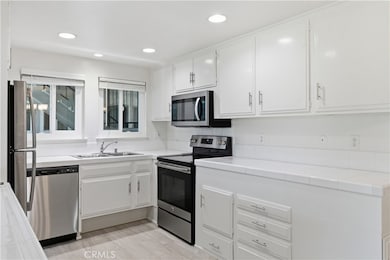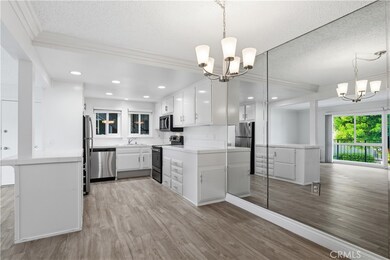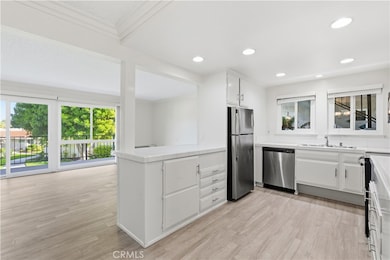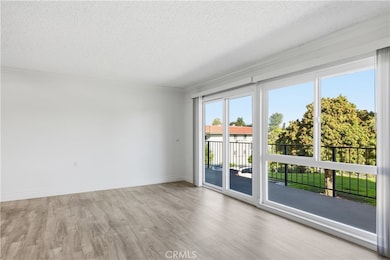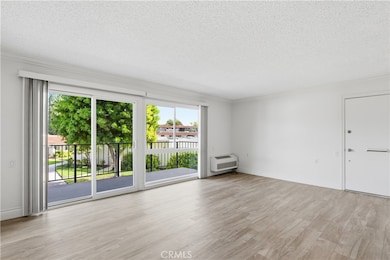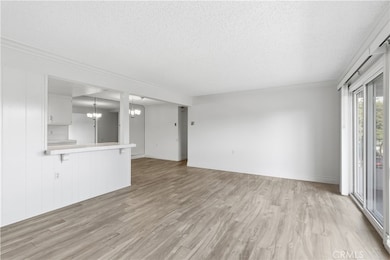2266 Via Puerta Unit A Laguna Woods, CA 92637
Highlights
- Golf Course Community
- Fitness Center
- Active Adult
- Community Stables
- Heated Lap Pool
- 4-minute walk to Cavanaugh Park
About This Home
Light, bright and beautifully updated Casa Contenta model with no steps and close to carport in the resort style 55+ community of Laguna Woods Village. This spacious 2 bedroom, 2 bathroom home offers an open living and dining area with crown molding, dual pane windows, smooth wood look plank flooring throughout and walls of glass that frame pretty greenbelt and neighborhood views. The large covered balcony is accessed from both the living room and the guest bedroom, creating wonderful indoor outdoor flow for relaxing or entertaining. The cheerful kitchen opens to the dining room and features white cabinetry, tile countertops, recessed lighting and stainless steel appliances. The generous primary bedroom includes a ceiling fan, huge mirrored wardrobe and a private dressing area with long vanity, excellent storage and a separate room with step in shower. The guest bedroom is nicely sized and is near the hall bath, which offers a tub and shower combination with grab bars. An interior laundry closet with stacked washer and dryer adds everyday convenience. Pets are welcome with approval. Rent includes HOA dues, water, sewer, trash service and basic cable TV. Tenant pays the HOA required $170 processing fee. Laguna Woods Village is an active senior community where the first resident must be age 55 or older, a second resident may be 45 or older. Enjoy access to golf, clubhouses, pools, fitness centers, transportation, clubs and social activities in a convenient South Orange County location close to shopping, restaurants, medical facilities and Laguna Beach.
Listing Agent
Laguna Premier Realty Inc. Brokerage Phone: 858-880-6415 License #02242044 Listed on: 11/18/2025
Condo Details
Home Type
- Condominium
Est. Annual Taxes
- $1,626
Year Built
- Built in 1969
Lot Details
- End Unit
- No Units Located Below
- 1 Common Wall
Property Views
- Woods
- Park or Greenbelt
Home Design
- Entry on the 1st floor
Interior Spaces
- 1,009 Sq Ft Home
- 2-Story Property
- Crown Molding
- Ceiling Fan
- Recessed Lighting
- Plantation Shutters
- Window Screens
- Sliding Doors
- Living Room
- Storage
Kitchen
- Eat-In Kitchen
- Electric Range
- Range Hood
- Freezer
- Tile Countertops
- Formica Countertops
- Pots and Pans Drawers
- Disposal
Bedrooms and Bathrooms
- 2 Main Level Bedrooms
- Primary Bedroom on Main
- Mirrored Closets Doors
- Bathroom on Main Level
- Bathtub with Shower
- Walk-in Shower
- Exhaust Fan In Bathroom
- Closet In Bathroom
Laundry
- Laundry Room
- Stacked Washer and Dryer
- 220 Volts In Laundry
Parking
- 1 Car Garage
- 1 Carport Space
- Parking Storage or Cabinetry
- Parking Available
- Guest Parking
- Off-Street Parking
- Assigned Parking
Accessible Home Design
- Grab Bar In Bathroom
- Doors swing in
- Doors are 32 inches wide or more
- No Interior Steps
- Accessible Parking
Pool
- Heated Lap Pool
- Heated In Ground Pool
- Exercise
- Spa
- Pool Cover
Outdoor Features
- Living Room Balcony
- Exterior Lighting
Utilities
- Cooling System Mounted To A Wall/Window
- Air Source Heat Pump
- Radiant Heating System
- Vented Exhaust Fan
- 220 Volts in Kitchen
- Natural Gas Not Available
- Electric Water Heater
- Cable TV Available
Listing and Financial Details
- Security Deposit $2,850
- Rent includes association dues, cable TV, pool, sewer, trash collection, water
- 12-Month Minimum Lease Term
- Available 11/17/25
- Tax Lot 1
- Tax Tract Number 6810
- Assessor Parcel Number 93148081
Community Details
Overview
- Active Adult
- Property has a Home Owners Association
- $170 HOA Transfer Fee
- 12,736 Units
- Third Laguna Woods Mutual Association, Phone Number (949) 597-4600
- Vms HOA
- Built by Rossmor
- Leisure World Subdivision, Casa Contenta Floorplan
Amenities
- Clubhouse
- Billiard Room
- Card Room
Recreation
- Golf Course Community
- Tennis Courts
- Pickleball Courts
- Sport Court
- Fitness Center
- Community Pool
- Community Spa
- Community Stables
- Horse Trails
Pet Policy
- Dogs and Cats Allowed
Matterport 3D Tour
Map
Source: California Regional Multiple Listing Service (CRMLS)
MLS Number: OC25261593
APN: 931-480-81
- 2285 Via Puerta Unit P
- 2277 Via Mariposa W Unit B
- 2279 Via Mariposa W Unit P
- 2369 Via Mariposa E Unit 3C
- 2294 Via Puerta
- 2372 Via Mariposa W Unit B
- 2325 Via Mariposa W Unit C
- 2328 Via Mariposa W Unit Q
- 2296 Via Puerta Unit B
- 2267 Via Puerta Unit D
- 2389 2H Via Mariposa W
- 2402 Via Mariposa W Unit 3A
- 2263 Via Puerta Unit D
- 2286 Via Puerta Unit A
- 2405 Via Mariposa W Unit 2G
- 2395 Via Mariposa W Unit 3F
- 2222 Via Puerta Unit A
- 2118 Via Puerta
- 2338 Avenida Sevilla Unit P
- 2338 Avenida Sevilla Unit N
- 2276 Via Mariposa E Unit R
- 2305 Via Puerta Unit B
- 2299 Via Puerta Unit F
- 2375 Via Mariposa W Unit B
- 2196 Via Mariposa E Unit P
- 2396 Via Mariposa W Unit 2D
- 2233 Via Puerta Unit N
- 2403 Via Mariposa W Unit 3A
- 2210 Via Mariposa E Unit D
- 2117 Via Puerta Unit P
- 2391 Via Mariposa W Unit 3A
- 2090 Ronda Granada Unit C
- 2022 Via Mariposa E Unit D
- 2056 Via Mariposa E Unit A
- 2049 Via Mariposa E Unit H
- 2057 Via Mariposa E Unit B
- 235 Calle Aragon Unit A
- 5 Via Castilla Unit N
- 8 Via Castilla Unit N
- 18 Via Castilla Unit O
