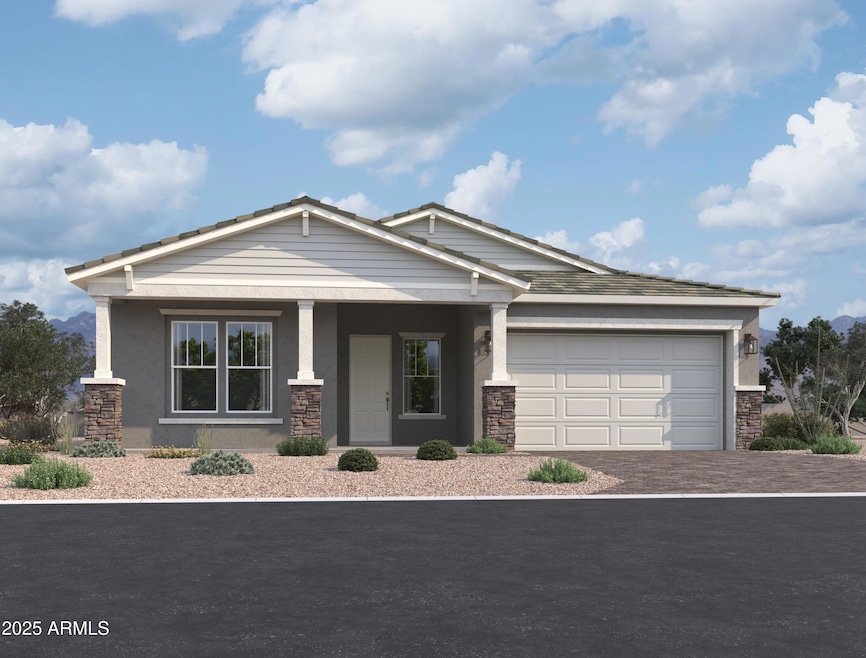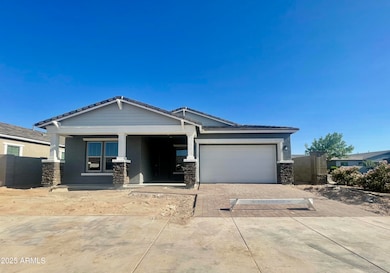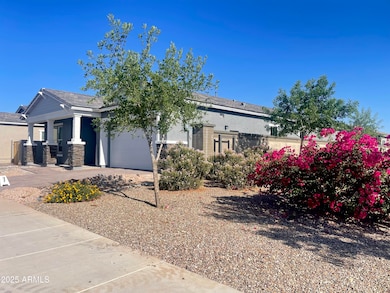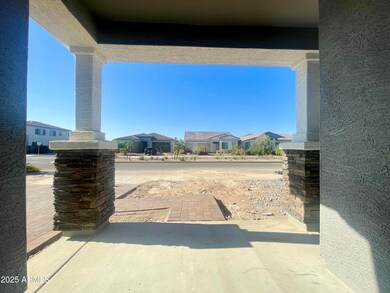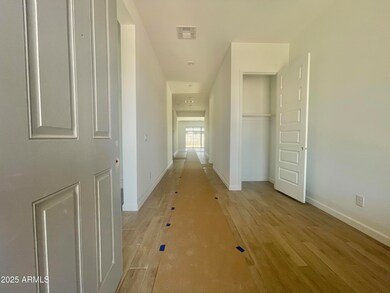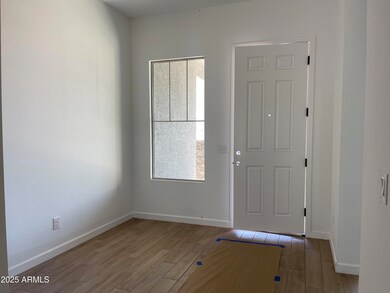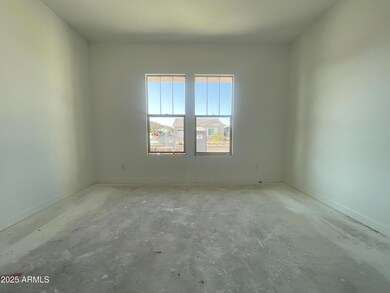22669 E Saddle Way Queen Creek, AZ 85142
Superstition Vistas NeighborhoodEstimated payment $3,626/month
Highlights
- Private Yard
- Heated Community Pool
- Eat-In Kitchen
- Queen Creek Junior High School Rated A-
- Covered Patio or Porch
- Double Pane Windows
About This Home
A Home Where Light Plays the Starring Role — Lot 471 | Topaz Craftsman | Madera at Queen Creek
Set on a peaceful corner lot in the thoughtfully designed Madera neighborhood of Queen Creek, this 2,702 sq ft Topaz floorplan blends grounded elegance with radiant natural light. With its Craftsman-style exterior in light gray stucco and bright white trim, the home welcomes you with clean lines, soft tones, and a sense of calm that unfolds room by room. Inside, the layout moves with intention — from the front bedrooms to a warm central living space — guided by light that pours through large windows and a four-panel slider. The interior palette is understated and warm: Buckskin-stained shaker cabinetry, champagne bronze hardware, and 6''x36'' wood-look plank tile in a soft taupe tone. Upgraded square corner bead, 4.25 " baseboards, and Pure White walls give each space an airy, refined feel. The kitchen is the soul of the home, centered by a deco-wrapped island that feels like a handcrafted piece. It's appointed with Hana Sky quartz countertops, GE Profile built-in appliances, a matte white backsplash, and a truly generous walk-in pantry. The adjacent dining nook, bathed in southeast sunlight, leads to a south-facing backyard ideal for both warm winter light and soft summer shade. There's space to breathe and options to retreat, with a glass-paneled den recessed into the hallway and a bonus room converted from the tandem garage perfect for a playroom, gym, or studio. A valet drop zone and a spacious laundry room, pre-plumbed for a sink, add practical ease to everyday life. At the back of the home, the primary suite offers a serene escape, featuring an oval drop-in soaking tub, an enlarged tile shower, and dual undermount sinks with Moen matte black fixtures. The walk-in closet is clean and balanced, with soft carpet and built-in shelving. With 3 bedrooms, 2.5 baths, and a 2-car garage, this home feels soft and elevated. Located in Madera at Queen Creek, residents enjoy access to a community pool, playground, and green spaces, all just minutes from local dining, shops, and top-rated schools. This is more than a floorplan.
It's a home designed to slow the world down where light leads, and living follows.
Home Details
Home Type
- Single Family
Est. Annual Taxes
- $672
Year Built
- Built in 2025 | Under Construction
Lot Details
- 7,380 Sq Ft Lot
- Desert faces the front of the property
- Block Wall Fence
- Front Yard Sprinklers
- Private Yard
HOA Fees
- $93 Monthly HOA Fees
Parking
- 2 Car Garage
- Electric Vehicle Home Charger
Home Design
- Wood Frame Construction
- Tile Roof
- Stucco
Interior Spaces
- 2,702 Sq Ft Home
- 1-Story Property
- Ceiling height of 9 feet or more
- Double Pane Windows
- Vinyl Clad Windows
Kitchen
- Eat-In Kitchen
- Gas Cooktop
- Built-In Microwave
- Kitchen Island
Bedrooms and Bathrooms
- 3 Bedrooms
- Primary Bathroom is a Full Bathroom
- 2.5 Bathrooms
- Dual Vanity Sinks in Primary Bathroom
- Soaking Tub
- Bathtub With Separate Shower Stall
Laundry
- Laundry Room
- Washer and Dryer Hookup
Schools
- Katherine Mecham Barney Elementary School
- Queen Creek Junior High School
- Queen Creek High School
Utilities
- Evaporated cooling system
- Central Air
- Heating System Uses Natural Gas
- High Speed Internet
- Cable TV Available
Additional Features
- North or South Exposure
- Covered Patio or Porch
Listing and Financial Details
- Tax Lot 471
- Assessor Parcel Number 314-15-717
Community Details
Overview
- Association fees include ground maintenance
- Madera Community Mas Association, Phone Number (602) 957-9191
- Built by Ashton Woods
- Madera Marquis Subdivision, Topaz Floorplan
Recreation
- Community Playground
- Heated Community Pool
- Community Spa
- Bike Trail
Map
Home Values in the Area
Average Home Value in this Area
Tax History
| Year | Tax Paid | Tax Assessment Tax Assessment Total Assessment is a certain percentage of the fair market value that is determined by local assessors to be the total taxable value of land and additions on the property. | Land | Improvement |
|---|---|---|---|---|
| 2025 | $647 | $6,102 | $6,102 | -- |
| 2024 | $686 | $5,811 | $5,811 | -- |
| 2023 | $686 | $11,775 | $11,775 | $0 |
| 2022 | $506 | $7,170 | $7,170 | $0 |
Property History
| Date | Event | Price | List to Sale | Price per Sq Ft |
|---|---|---|---|---|
| 06/10/2025 06/10/25 | For Sale | $674,990 | -- | $250 / Sq Ft |
Purchase History
| Date | Type | Sale Price | Title Company |
|---|---|---|---|
| Special Warranty Deed | $674,990 | First American Title Insurance |
Mortgage History
| Date | Status | Loan Amount | Loan Type |
|---|---|---|---|
| Open | $607,491 | New Conventional |
Source: Arizona Regional Multiple Listing Service (ARMLS)
MLS Number: 6878405
APN: 314-15-717
- 22698 E Saddle Way
- 22704 E Stirrup St
- 20847 S 226th Place
- 22728 E Saddle Way
- 22725 E Saddle Way
- 22668 E Twin Acres Dr
- 22721 E Stirrup St
- 22733 E Saddle Way
- 22729 E Stirrup St
- 20937 S 226th Place
- 22634 E Bonanza Way
- 22749 E Saddle Way
- 22757 E Saddle Way
- 22569 E Saddle Way
- 22765 E Saddle Way
- 22776 E Stirrup St
- 22796 E Twin Acres Dr
- 22754 E Roundup Way
- 22812 E Stirrup St
- 22808 E Roundup Way
- 22728 E Camacho Rd
- 22483 E Quintero Rd
- 21507 S 226th Place
- 23159 E Camacho Rd
- 23129 E Carriage Way
- 23160 E Russet Rd
- 21357 S 231st Way
- 21468 S 231st Way
- 1501 W Buckeye Tree Ave
- 21578 S 231st St
- 21606 S 231st St
- 1458 W Smoke Tree Ave
- 21483 S 231st Way
- 21566 S 231st Way
- 21511 S 231st Way
- 21553 S 231st Way
- 22433 E Cattle Dr
- 22729 E Tierra Grande --
- 1458 W Alder Rd
- 21868 S 220th Place
Ask me questions while you tour the home.
