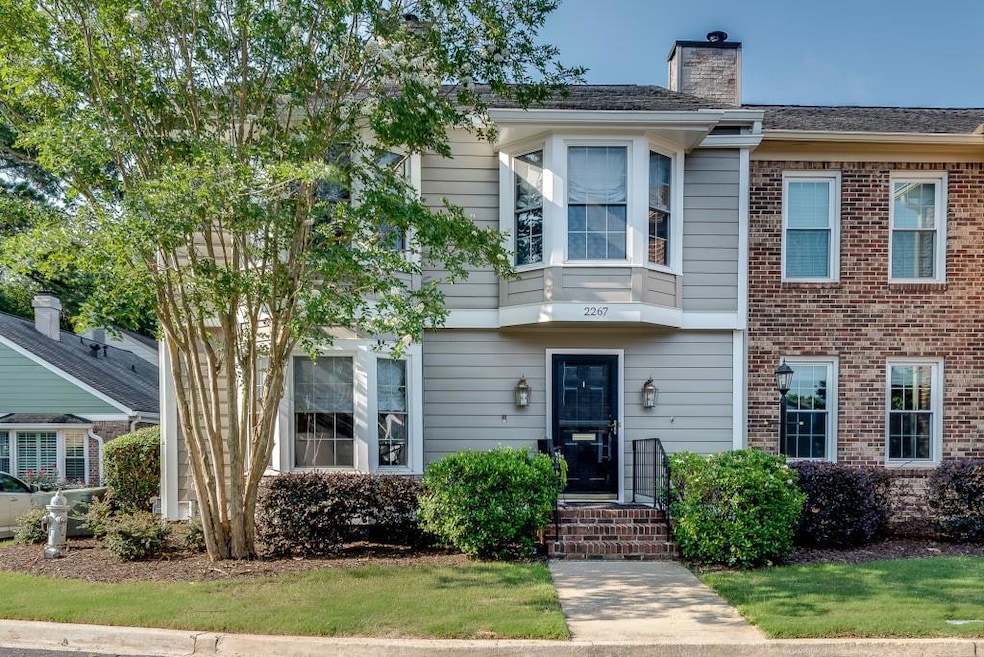A Rare Find in Oak Grove! This bright and elegantly renovated 4-bedroom, 3-bath end-unit townhome is a true gem, offering exceptional space, style and unbeatable location in the heart of Oak Grove. Step into a welcoming foyer that opens to a spacious and sunlit floor plan. The main level features a private junior suite perfect for guests or a home office and a generous living and dining area anchored by a stunning chef's kitchen. With premium finishes and abundant storage, the pretty kitchen flows seamlessly to a private, fenced patio ideal for entertaining, relaxing, or letting pups play. A convenient 2-car garage sits just beyond. Upstairs, the expansive primary suite offers a quiet retreat, complete with multiple closets and a spa-inspired bathroom. Two additional large bedrooms share a renovated bath. Enjoy this quiet, friendly neighborhood with a swimming pool, clubhouse, wooded walking trails and easy stroll to Oak Grove's shops and restaurants. With top-rated schools nearby and easy access to Emory, CDC, CHOA, I-85, and Buckhead, this one truly checks every box!







